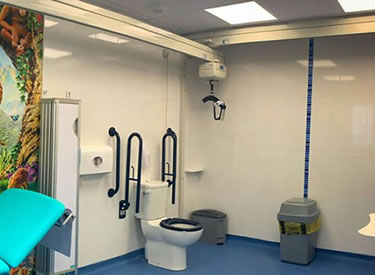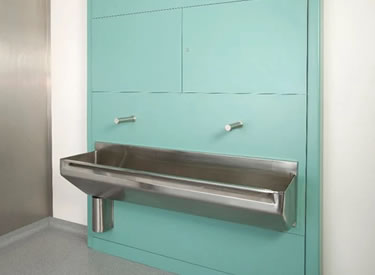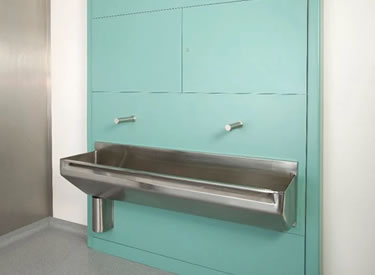Hospital and Healthcare Toilet Refurbishment, Design, Supply and Installation Service
Our Hospital and Healthcare Washroom Refurbishment Project Team offers a fully managed service throughout the South of the UK, from Dorset and London. They offer a turnkey solution that includes stripping out and dismantling existing toilets and Healthcare IPS facilities and managing the relevant tradesmen and installers. We also install healthcare and hospital IPS units.
Commercial Washrooms Ltd has been designing, supplying and Refurbishing Hospital Washrooms since 1999. We're proud to be the UK's leading specialist.
Our Project Surveyors are experienced staff members responsible for compiling your Healthcare and Hospital Washroom Refurbishment quote and specifications. It all starts with a site visit to your Healthcare centre to ensure we get all the information we need, including your room layouts and dimensions. The visit allows you to ask any questions or make any requests. From there, we can raise an all-inclusive quote, specification, and CAD drawings to better understand the finish, layout, and costs you should expect.
Get in touch to discuss your Hospital Toilet Refurbishment project.
We have been designing and installing Commercial Washrooms for over 25 years and have perfected a highly efficient and
effective process which looks to find solutions to any problems we may encounter along the way.


1. Initial Consultation
It all starts with a conversation. Get in touch with us and let us know the size and functionality required within your Hospital Toilets or Washroom.


2. Site Visit and Survey
We’ll arrange a time to come and visit your Hospital or Healthcare Centre to scope the extent of the work that needs doing and discuss your needs further.


3. Design Specification
Our design team will then draw up, through CAD and CGI’s, how your end product will look for you to review and approve.


4. Installation
Our installation specialists will have the project completed within a specified timeframe, including all building work and product installation.
Considerations for Hospital Toilet Refurbishment
Modern Hospital Washroom Refurbishment Projects must comply with Health Technical Memorandum 64 (HTM64) - a Department of Health publication that provides guidelines specifically for Health Care and Hospital Toilets.
Changing Places are fully accessible toilets with a height-adjustable changing bench, a hoisting system, a peninsular toilet, and enough space for the disabled person, his/her wheelchair, and two carers—a big consideration in Hospital Toilets and Healthcare Centres.
IPS (Integrated Panel Systems) stations can be fitted with Medical Taps, Non-concussive Taps or Lever Taps, and Hospital Basins suitable for medical and healthcare environments. Hospital IPS units allow the basins and taps to be fitted in the most hygienic manner for improved infection control and for best-practice cleaning.
HTM64 Healthcare Guidelines for the health care sector
You need an Expert when choosing a Healthcare Sector and Hospital Toilet Refurbishment Company.
Health Technical Memorandum 64 (HTM64) is a Department of Health publication providing guidelines for the healthcare sector. The guidelines need to be adhered to in all relevant new-build projects or whenever existing facilities are refurbished. Here, we take a look at what’s involved.




Disabled Changing Places in Hospital Toilets
Commercial Washrooms are experts in Hospital Toilet Refurbishment. We know that Changing Places toilets are similar to Standard Doc-M Toilets with a few additions: They are generally larger accessible toilets for severely disabled people, with additional equipment such as hoists, privacy screens, adult-sized changing benches, Peninsula Toilets, and space for carers.
The government wants to see a step change in the number of these facilities across the country. This is why, in Budget 2021, the Chancellor announced a fund of up to £30.5 million Fund to accelerate the provision of existing buildings in England.
Healthcare and Hospital IPS Units
Healthcare IPS units are boxed-out wash basin units typically pre-plumbed within the factory. They feature a complete package of IPS panels, a medical basin, and a tap.
Delivered to sites ready for rapid installation, they are specifically designed to meet the demands of Hospitals and other Healthcare and Clinical environments.


