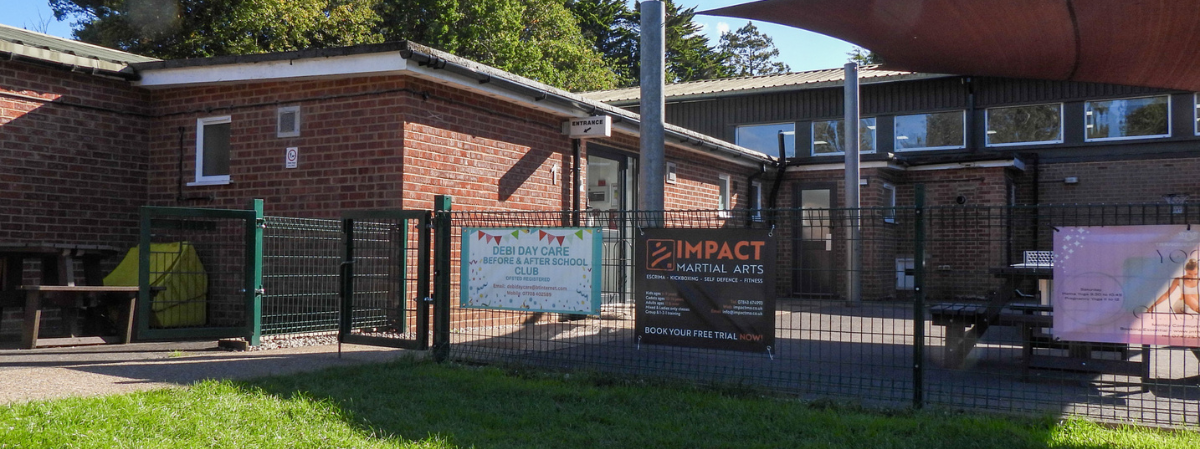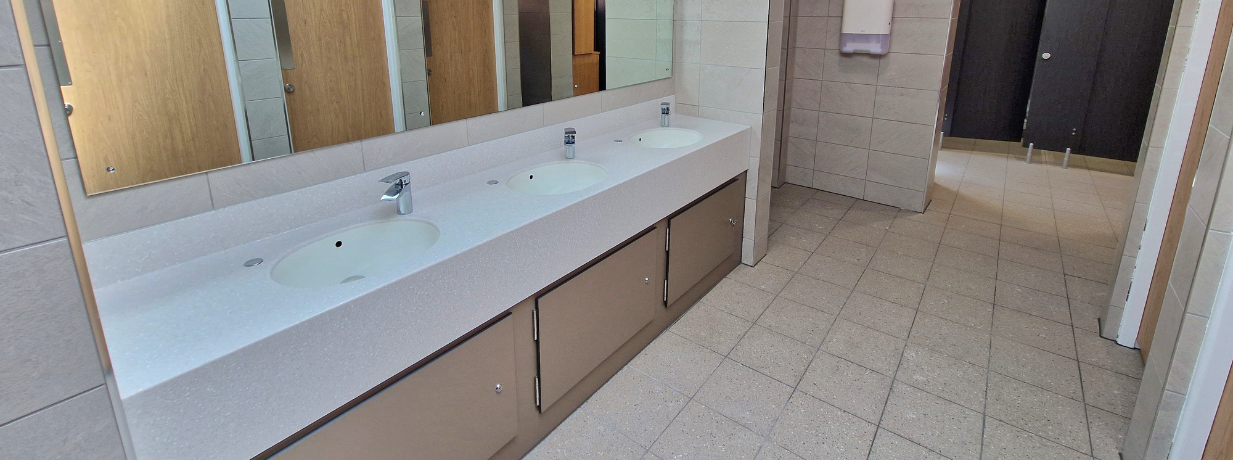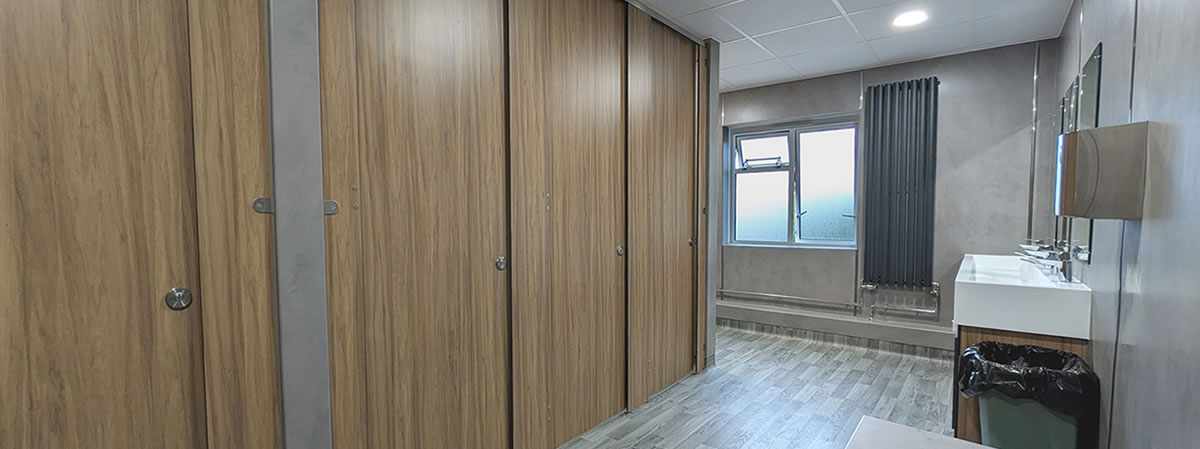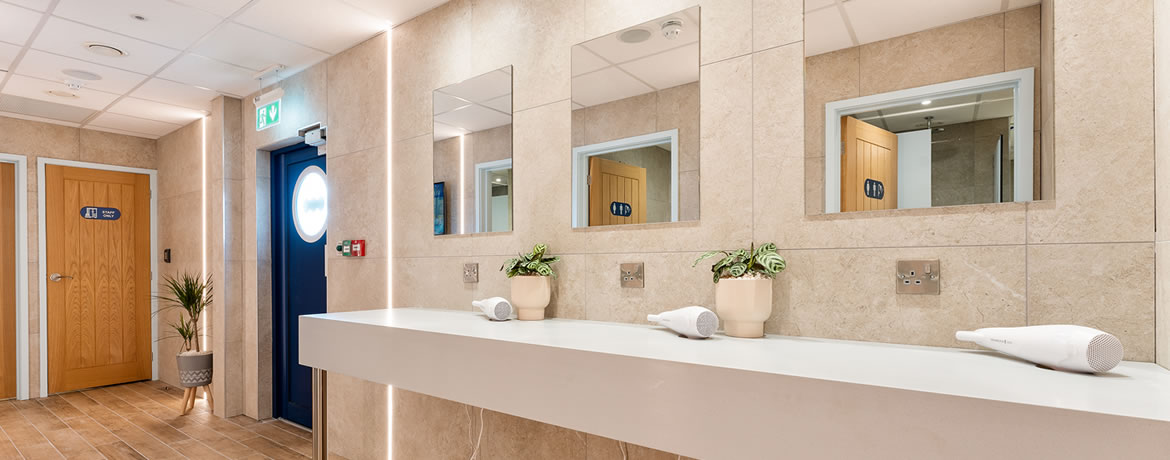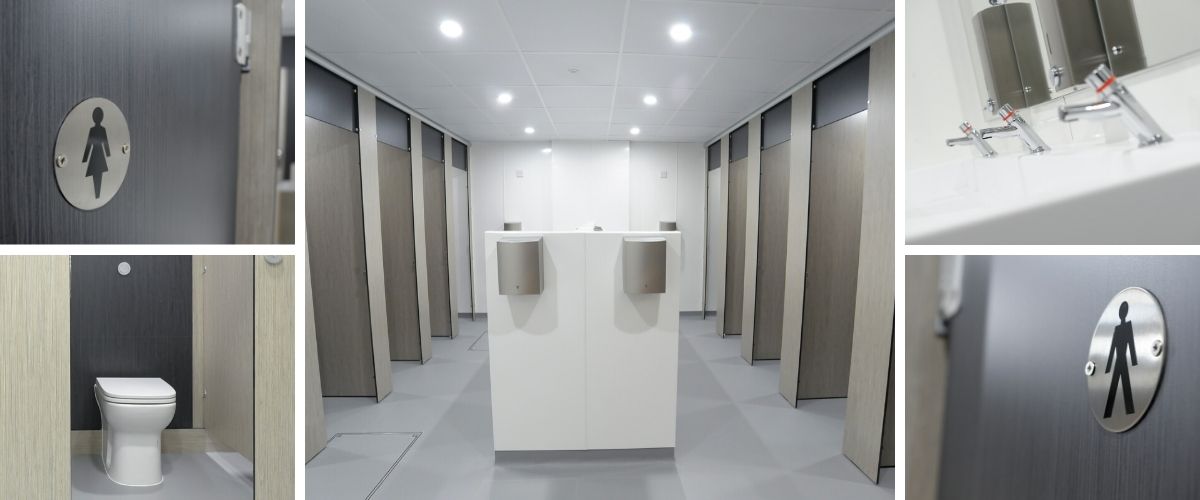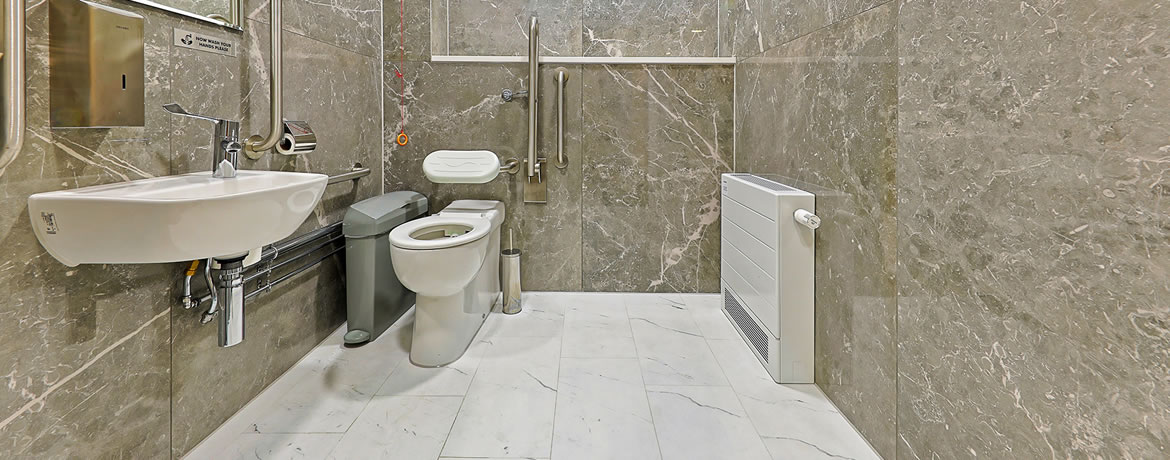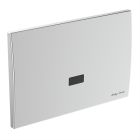Eurotunnel Female Washroom Refurbishment | Case Study
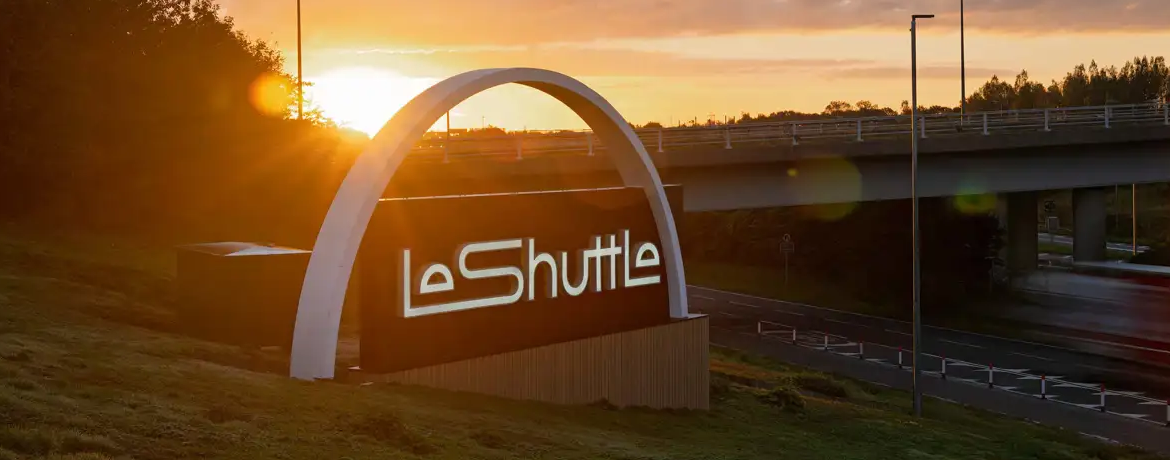
Eurotunnel Women's Toilets Refurbishment Case Study
In 2024, the departure terminal at Le Shuttle, Eurotunnel in Folkestone, underwent a refurbishment of its facilities. This significant project was meticulously planned, and Commercial Washrooms was appointed to provide the specifications for the washrooms.
The brief was to upgrade and replace the existing Washrooms, which included the main male and female facilities and three Disabled Toilet Rooms.
It would include 56 Toilet Cubicles, all the associated sanitaryware, cisterns and flush controls, and ample handwashing facilities. The Toilet Cubicles and IPS Duct Panels were made from highly durable and waterproof SGL Cubicle Panels finished in N056 Noisetier Naturel Woodgrain.
The site sees around 11 million passengers annually, making it one of the heaviest footfalls of any UK Public Wash Space. Durability was naturally very high on the specification agenda, but Le Shuttle also wanted to ensure these refurbished washrooms catered to an extensive range of users.
The toilets needed to be incredibly hard-wearing and durable, but not at the cost of aesthetics. We worked closely with the architect and main contractor as part of our washroom design service to produce the specifications.
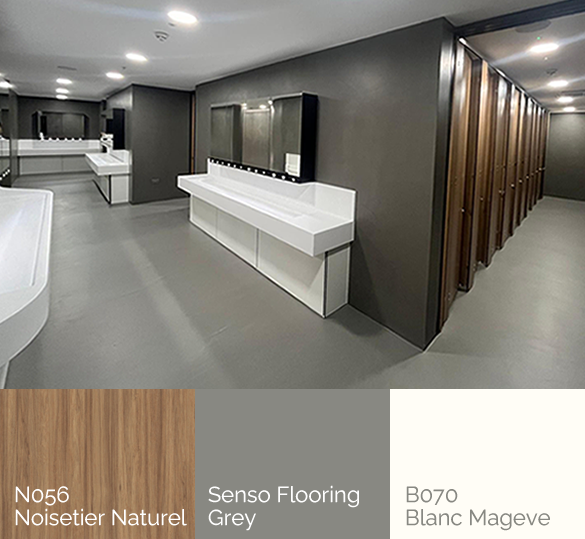

The site sees around 11 million passengers each year, making it one of the heaviest footfalls of any commercial wash space.
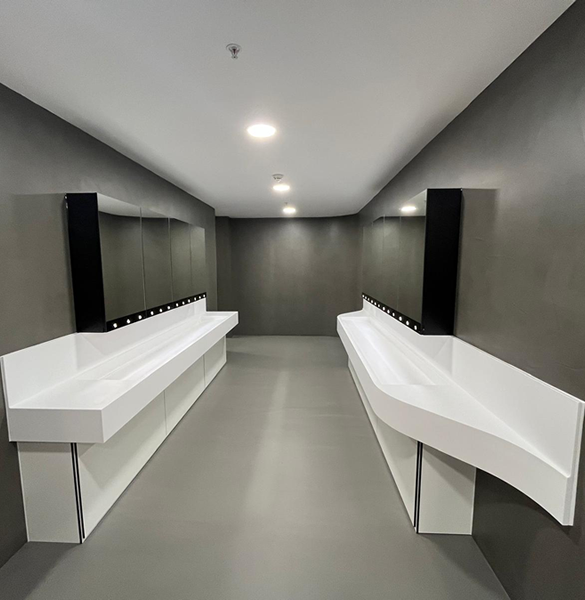

Family Friendly Toilets
These public Washrooms are largely used by families, so while they need to withstand the test of time, they must also be warm and inviting. This is especially important as many visitors from abroad often use the public washrooms as their first point of contact in the UK.
Working with Delabie Products, we specified the Delabie Mirror Cabinet with Integrated Tap, Soap, and Drier, which sits above the Custom Corian Washtrough and Vanity units in Blanc Mageve-covered SGL. The cabinet provides warm water, a soap dispenser, and hand drying. The hand dryer, built-in and above the wash trough, has additional benefits.
This means users don’t need to move to another area to dry their hands, and the water and bacteria on their hands are blown directly into the trough and rinsed away.
This is a much more hygienic alternative to having hand dryers on a wall away from the hand wash area, which tends to get wet, slippery and dangerous.
The look, finish and feel of these washrooms were very carefully curated.
There was an inherent need for these highly durable washrooms not to look too institutionalised. While durability was maintained extremely high, we delivered a finish that was in keeping with Sports Stadiums - similarly busy venues that have to appeal to a large family audience.
The floors and ceiling were finished with highly durable Senso Resin flooring.
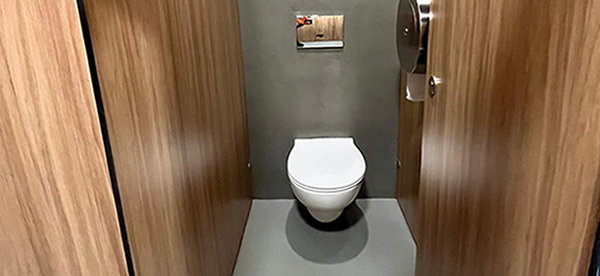

The Next Phase
This project was very tightly managed, and with the extent of materials and Commercial Sanitaryware needed for this project, a methodical approach to product management and delivery was implemented.
This work was delivered on time and on budget, with the second phase of work beginning in 2025, which will see the HGV driver's facilities refurbished.


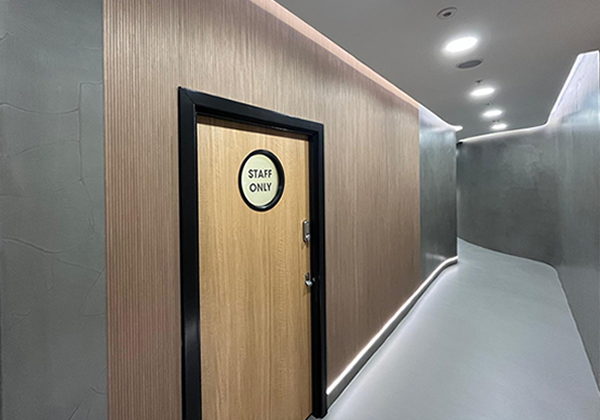

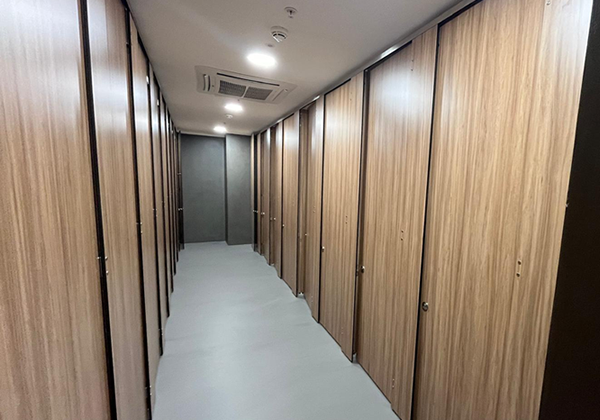

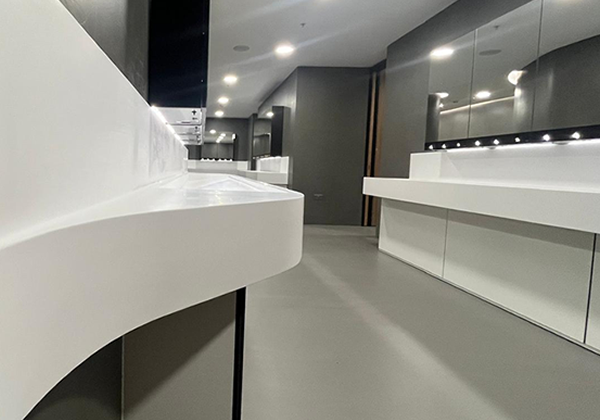

MORE TO EXPLORE IN Related Posts
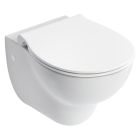
Armitage Shanks Contour 21+ Wall Mounted Rimless Toilet
As low as £678.00 £565.00

Delabie 4 in 1 Mirror Box Unit with Integrated Tap, Soap and Hand Dryer/Paper Towel Dispenser
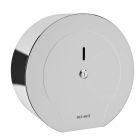
Delabie Large Stainless Steel Toilet Roll Holder for 400m Roll

