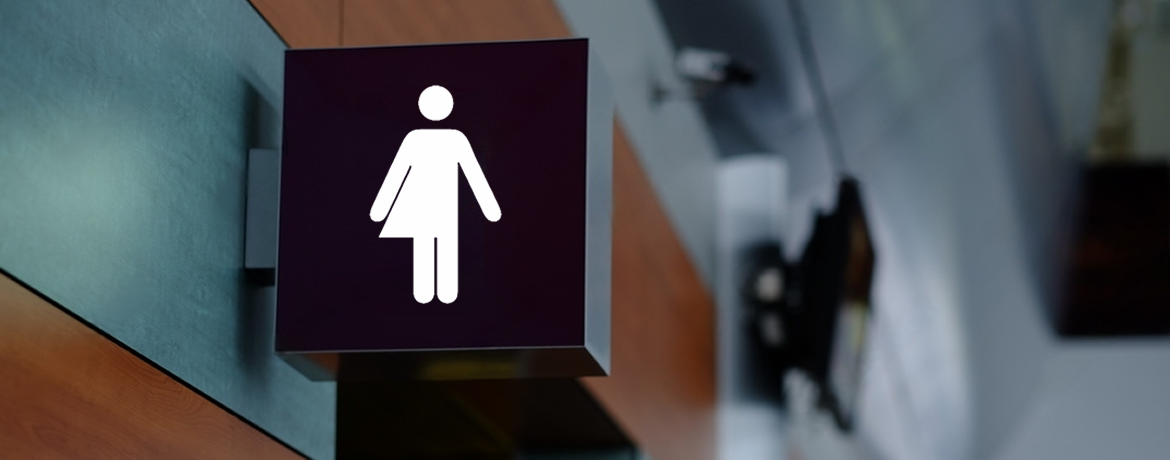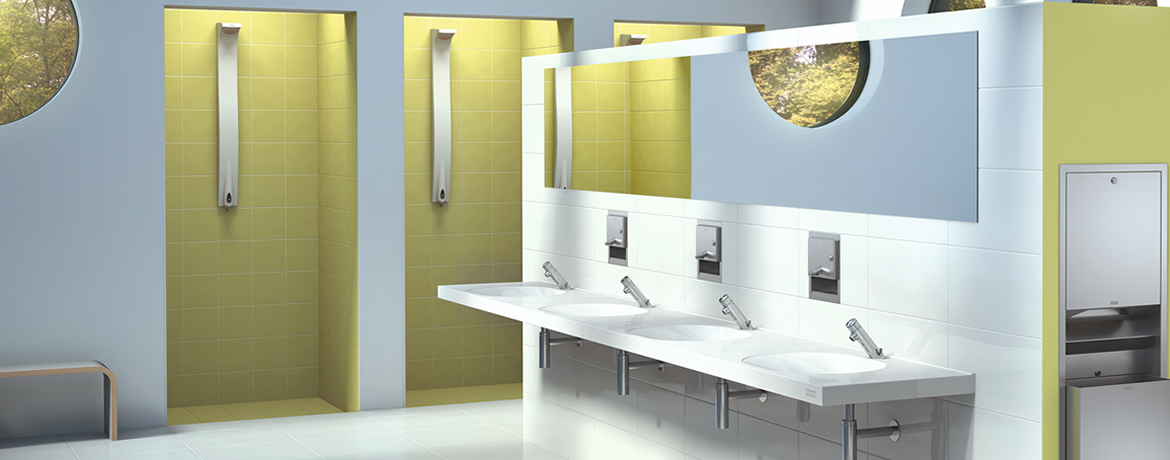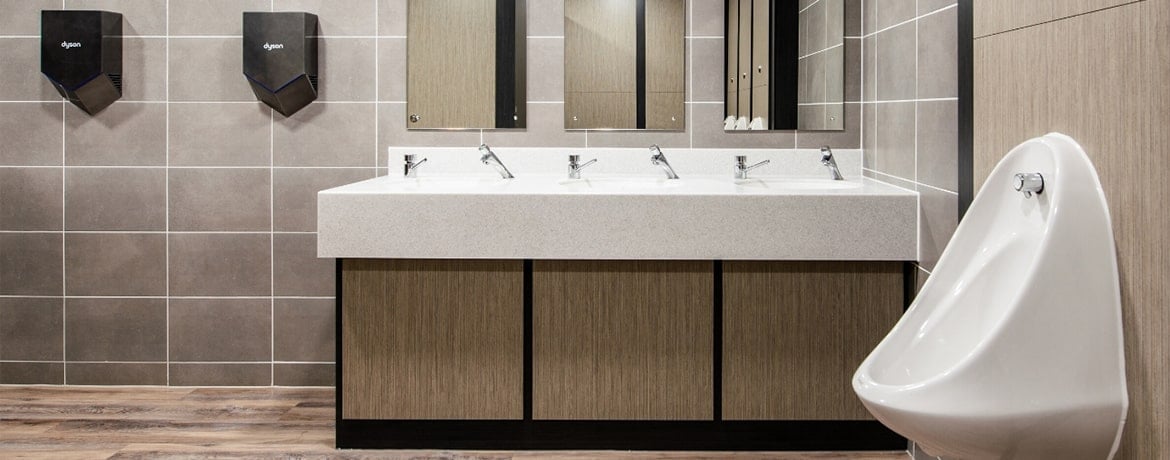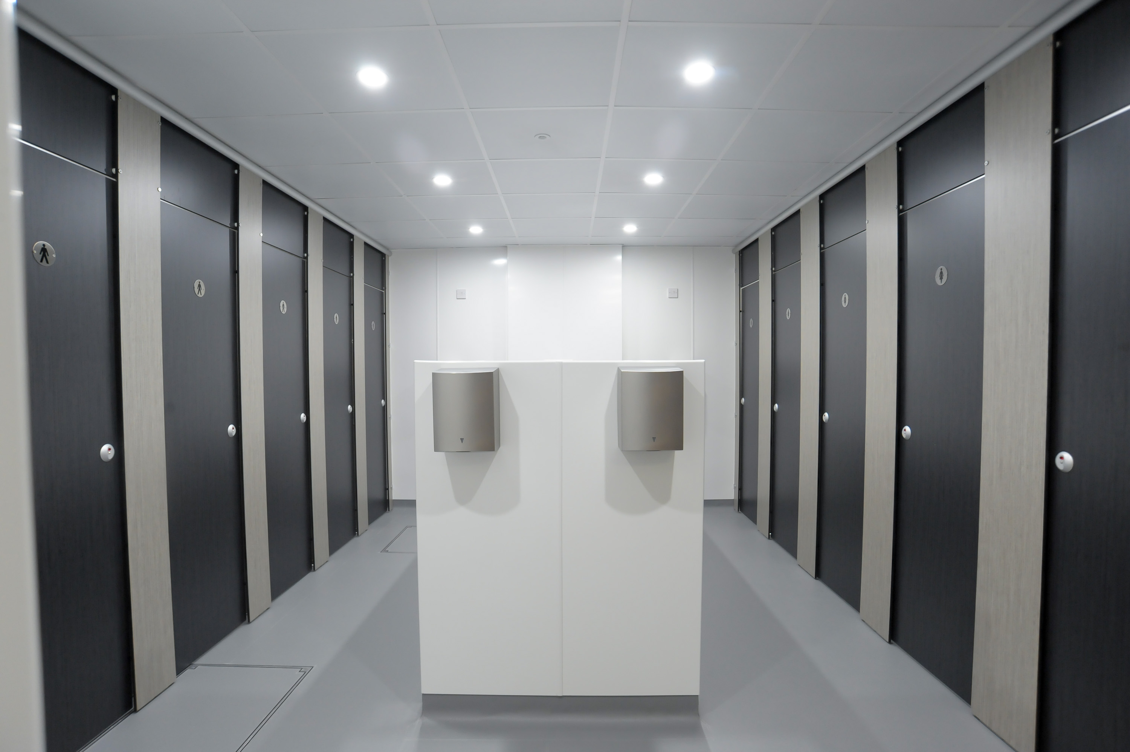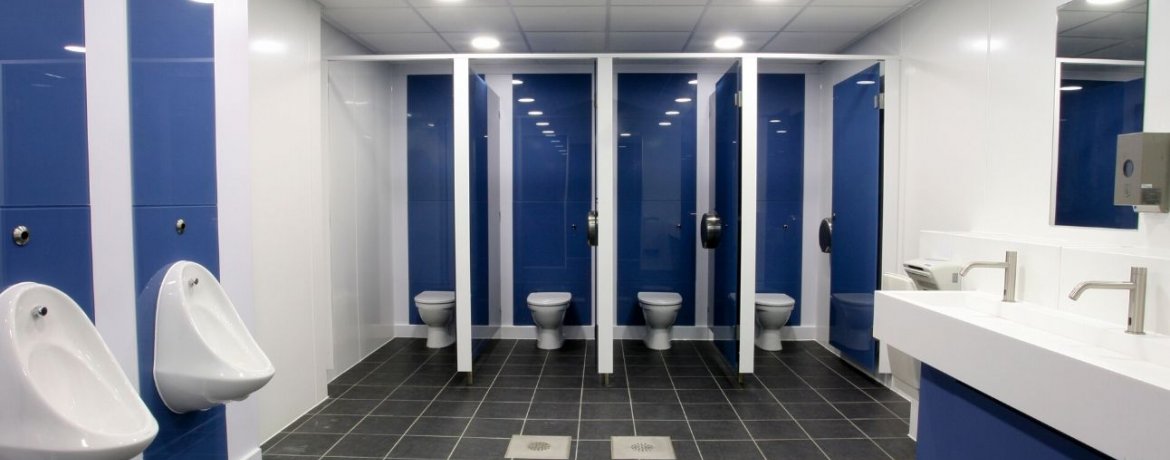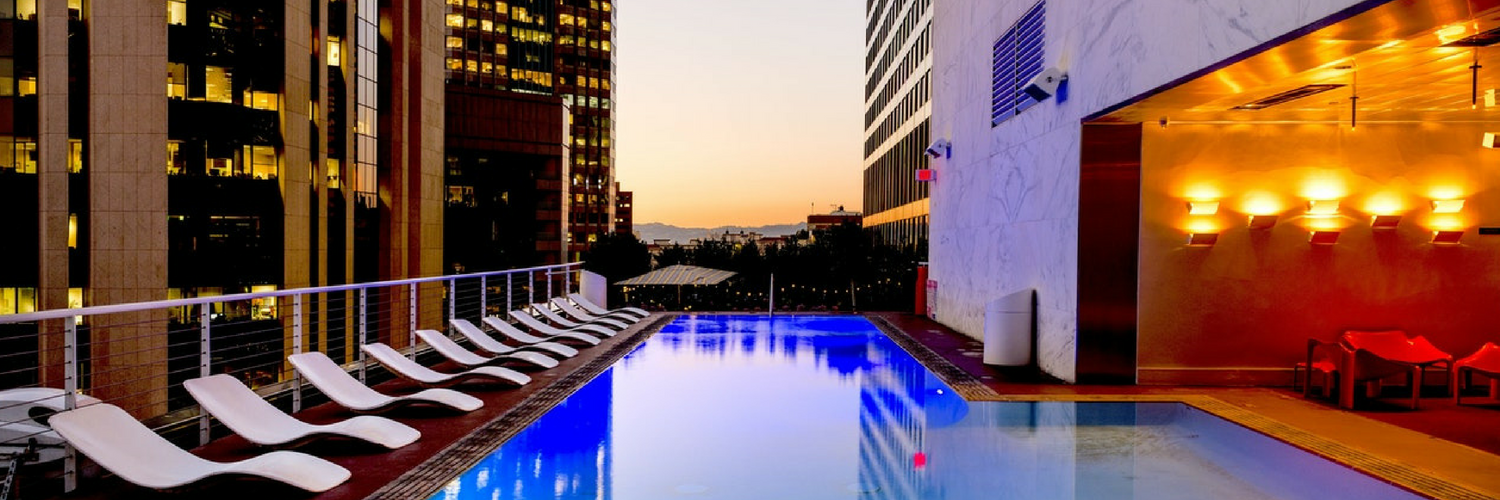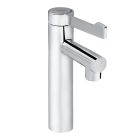A Guide to Commercial Toilet Refurbishment Projects
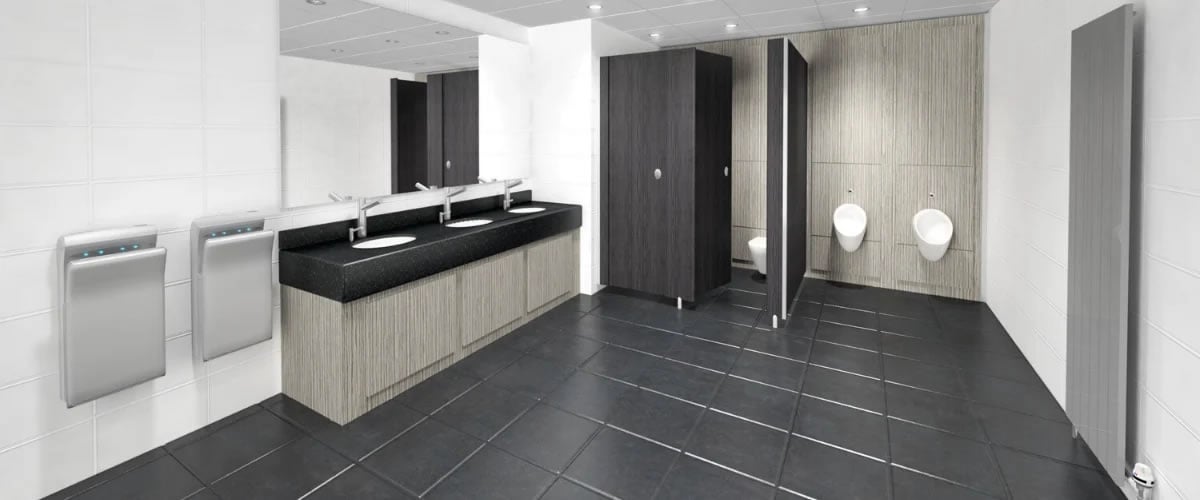
The refurbishment of commercial toilet rooms can be complicated, given the number of different trades needed to complete the work and the variety of materials available on the market. Users' expectations are higher than ever, with aesthetics and hygiene ranking among their prime considerations. It is, therefore, vital to get it right both during the project's planning and execution.
This blog aims to help contracting companies and end-users looking to undertake a toilet refurbishment project. It applies to toilets, showers, and changing room refurbishments in any commercial environment, including schools, offices, public toilets, and restaurants, among many others.
Toilet Refurbishment Costs
The budget is essential when planning a toilet refurbishment project to ensure no unexpected issues. Costs can be divided into two areas: labour and materials. The project manager will need to understand the full costs, and we recommend using a simple spreadsheet to collate them all.
Labour costs can be gathered from the separate trades, either with or without the inclusion of materials. Material costs are easily understood by looking on the Internet, either at separate websites that supply individual items or through a specialist like Commercial Washrooms, who can help quote all the required washroom materials.
A typical Ladies' and Gents' pair of toilet rooms will likely cost between £ 25,000.00 and £30,000.00 (excl. VAT) to fully refurbish. The end price depends on the exact specifications.
At Commercial Washrooms, we offer three different levels of service to suit various budgets:
- Toilet refurbishment supply
- Toilet refurbishment: supply and fit
- Complete toilet refurbishment
Washroom Design
Refurbishment projects differ from new construction because the existing washroom has already dictated much of the layout. Moving the position of toilets within a room is often tricky because the wastewater positions cannot necessarily be adjusted without intrusive building works. Therefore, the layout design of the toilet room must be carefully considered, and input from a specialist commercial plumber is frequently required if it has to be changed. CAD drawings will help to ensure everything fits within the rooms.
A key aspect of the design is the specification of the materials. Commercial washrooms need to be robust and easy to maintain. This often means that the cheapest materials are unlikely to be the most appropriate. For example, it’s worth considering cubicles made from solid grade laminate (SGL) rather than MFC or HPL, which have a chipboard core and will delaminate with consistent water exposure. The specification of taps is a key decision – lever taps will give users a continual flow of water to wash their hands, but risk water wastage if left running. Sensor or non-concussive (push button) taps are a better option if water waste is a risk.
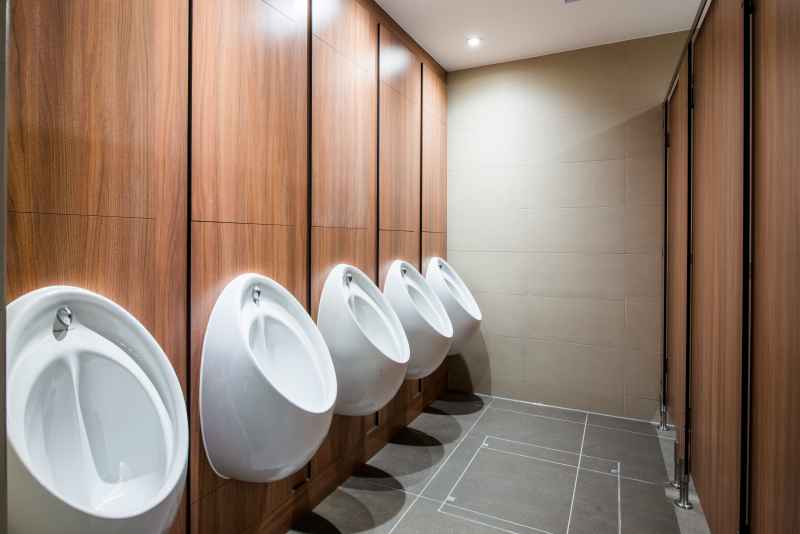

Planning and Preparation
Most washroom refurbishment projects will succeed if enough time is committed to planning and preparation. Multiple trades are required during the work (plumbers, cubicle installers, electricians, tilers, etc.), and we recommend creating a robust programme of work that will dictate who is conducting what work and when.
Toilet rooms are notoriously tight spaces, and tradesmen overlapping can be counterproductive as they will likely get in each other’s way. An appropriate programme will allow enough time for a tradesman to carry out their work, but not leave gaps where no work can be conducted. A complete refurbishment of a typical male and female pair of washrooms will likely take around 3-4 weeks to complete.
The early days on-site include stripping out the old washroom materials and preparing the rooms for the following trades. At this point, it is vital to consider where all the electrical and plumbing services will be run to minimise surface-mounted pipes and cables. This can often mean chasing them into walls or running them into ceiling voids. Mistakes and oversights made during the strip out and preparation phase are frequently not realised until later in the work, when it is too late. Examples include wall and floor preparation with plaster and latex skims to leave a smooth, even surface for the final finishes.
Finishing Touches
If each tradesman has completed their work to their highest standard, you should be left with an excellent toilet room that helps conserve energy and water and is easy to keep clean and maintain. However, the finishing touches set a great job apart from a good one. We recommend that a professional cleaner be booked to conduct a builder’s clean on the last day of the project to remove all the dust and grime generated during the work. They will be armed with the necessary tools and cleaning products to leave the rooms sparkling. We also suggest employing a professional mastic man who will leave neat, straight runs of mastic around all sanitary ware items and all necessary wall, ceiling and floor lines.
Conclusion
A professional builder or contractor capable of washroom design is best able to conduct a refurbishment project on any commercial toilet, shower, or changing room. It takes considerable time to design, plan, and prepare, but when done well, it will leave a modern, good-looking washroom that is environmentally friendly and easy to maintain. If you want any more information or advice, please do get in touch with us today.
MORE TO EXPLORE IN Related Posts
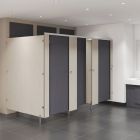
Ultra SGL Toilet Cubicles (High Abuse Range)

Armitage Shanks Contour Concealed Urinal Bowl
As low as £586.80 £489.00
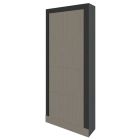
Full Height Blank IPS Duct Panel Set
As low as £342.00 £285.00

