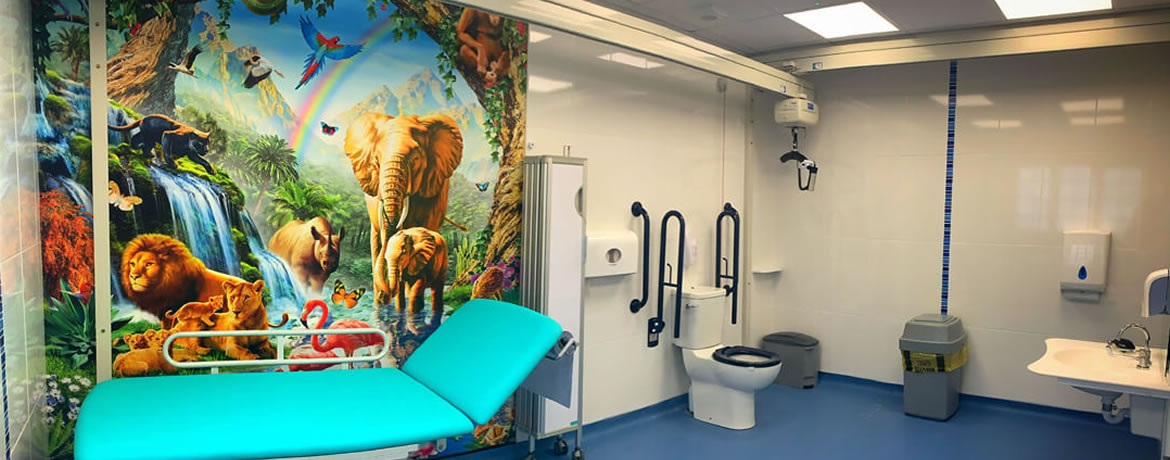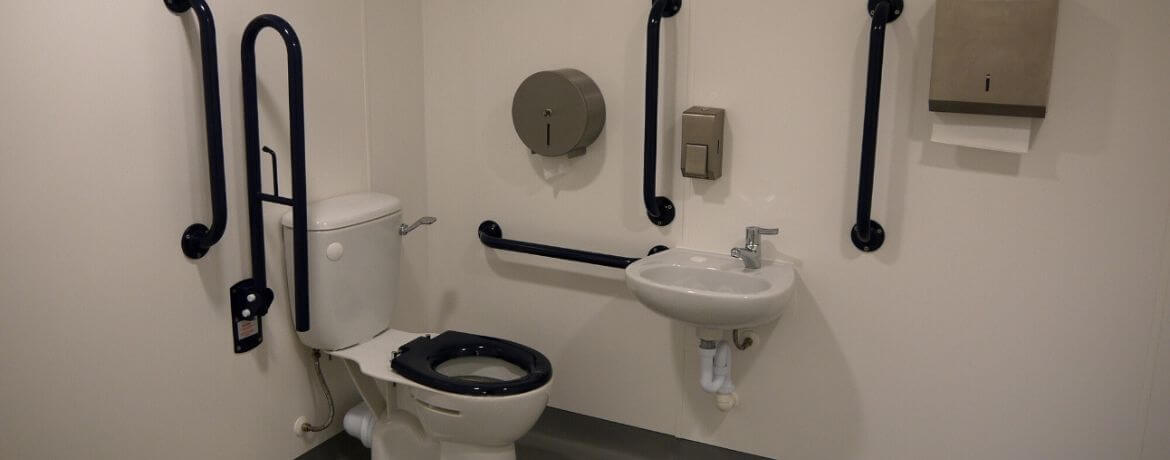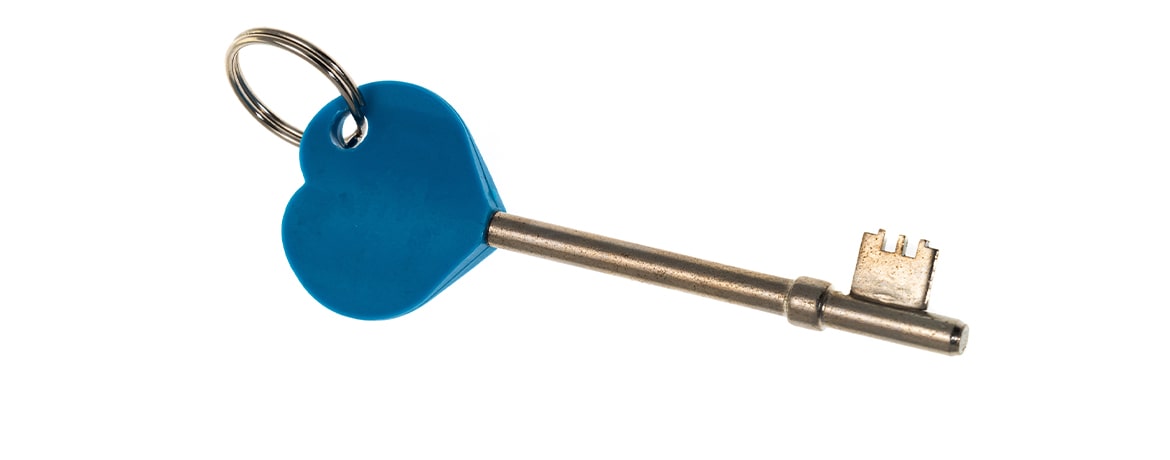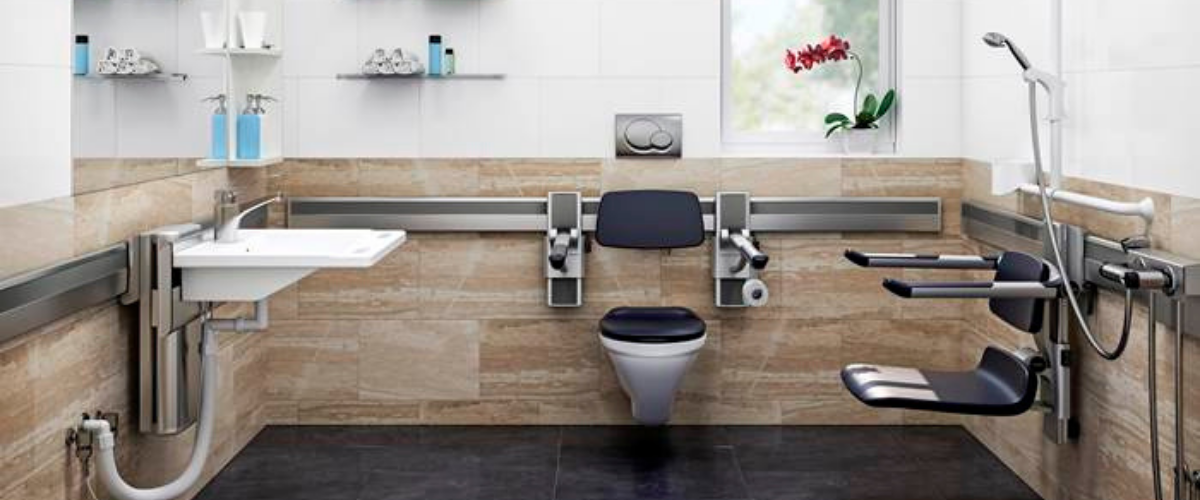A Typical Changing Places Toilet Room Specification
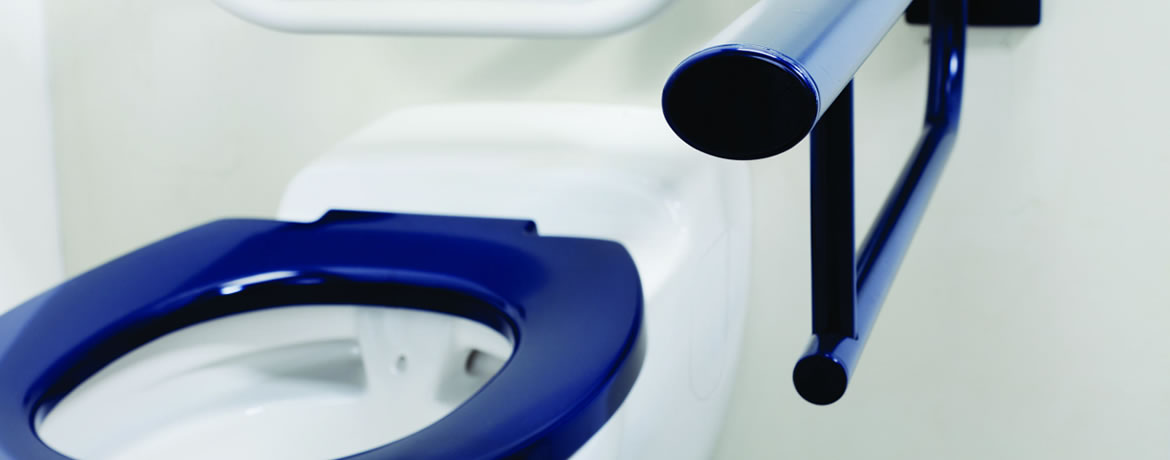
Changing Places is a nationally recognised disabled toilet movement that provides accessible washrooms for all. But these washrooms go beyond what you might think when someone mentions a disabled toilet. This is mainly because your standard disabled washroom doesn’t cater for everyone. Some people have limited mobility and need extra equipment to access the toilet or change continence pads. Changing Places also provides the necessary equipment for carers to change children and adults with specific disabilities.
Read our Changing Places Case Study
The Big Differences between Disabled Toilet Rooms and Changing Places Toilets
Changing Places Toilets (CPTs) have a full-height toilet pan with grab rails, a hoist, and a changing table. These facilities also have much more space available than your standard disabled toilet, which usually doesn’t have enough room for more than one person.
Changing Place Hoists
The hoist enables users and carers to safely lift someone from a chair and move them to the changing table or toilet. Sometimes, a hoist is ceiling-mounted and runs along a track that gives easy access to the toilet and changing table. There are also freestanding hoists that run on wheels, so the same manoeuvrability is provided, but this type of hoist may require a bit more floor space to move and use effectively.
Adult Changing tables
The changing table is a full-length item. Most public changing tables are designed for babies, which makes it extremely difficult for anyone who needs changing from about the age of three right up to old age. Combining the hoist and changing table is vital for the disabled and caregiver's usability and dignity.
Adjustable Height Wash Basins
Adjustable wash basins allow users to lower or raise the basin to suit their needs. This is required for many independent people with extra mobility to wash and sanitise effectively. You may also find showers in some Changing Places washrooms; many changing tables come with a shower attachment.
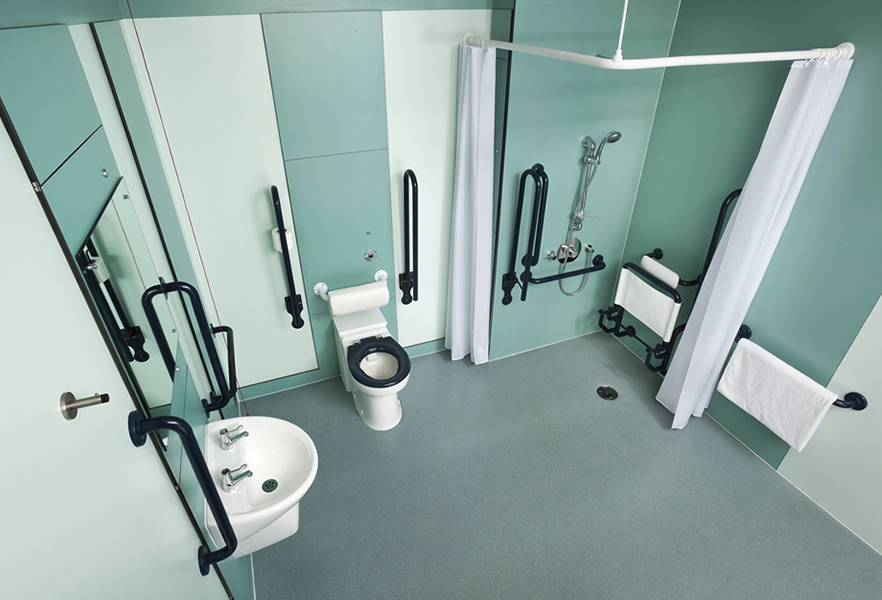

Extra space for Changing Places Toilets
In addition to fitting in the extra items in a Changing Places washroom, we also need to give enough space for carers to navigate the room, manoeuvre, and organise everything effectively.
Generally, allowing around 12 square metres for a Changing Places washroom is best.
Changing Places Equipment checklist:
- A height-adjustable Changing Room Bench
- A tracking hoist system
- Ample space within the room - 12 square metres
- A centrally placed Disabled Toilet with Grab Rails and room on either side for carers
- A Weighted Shower Curtain or Screen
- A wide tear-off paper roll to cover Benches
- A large waste bin for disposable pads
- Anti-slip safety flooring
Changing Rooms washroom specification - regulations for disabled toilets in the UK
The following is our suggestion regarding what a Changing Places room should include. For a full breakdown of the necessary product codes and prices, please contact our sales team, who will happily raise a detailed quote and Changing Places specification.
Toilet Ceiling:
- Install ceiling-mounted hoist and track system
- Install a suspended ceiling. The tiles will be 600mm x 600mm Danotile white ceiling tiles with a white grid throughout the toilet area.
Toilet Flooring:
- Prepare flooring areas as necessary using latex self-levelling screed.
- Install an Aco Floor Gulley Drainage System and connect it to the mains drainage.
- Install Altro anti-slip safety flooring using appropriate adhesives and cove form at the room's edges.
Toilet Walls:
- Prepare the walls as necessary.
- Install white Altro Whiterock hygienic wall cladding.
Specialist equipment:
- Install 1x changing bench
- Install 1x guard rail for 1800mm Changing Room Bench
- Install 1x wide paper towel dispenser at the end of the changing table
- Install a set of fixed and drop-down grab rails in the room
- Install emergency pull cord and alarm
- Install white curtain rail and curtain
- Install 1x colostomy bag shelf
- Install 1x large waste care bin
Plumbing:
- First Fix – Supply and Install first fix the plumbing as required.
- Install 1x Doc-M-compliant full-height toilet pan.
- Install TMV3 valves at all hot water outlets.
- Install 1x adjustable height wash basin.
- Install 1x sequential mixer tap.
- Install 1x shower attachment to the changing table.
Electrical Work:
- Install LED downlights, of which three will be emergencies with 3-hour battery backup.
- Lighting is to be switched via a PIR sensor.
- Install Executive Hand Dryers.
- Install electric power supply to changing table.
- Install electric power supply to hoist.
- Install electric power supply to Disabled Toilet Room Audio Visual Alarm System.
Paint/Decorate:
- Prepare woodwork within washrooms as necessary, undercoat, and paint to a gloss finish (colour TBC).
Miscellaneous Items:
- Install a Single Frameless Wall Mirror above each wash hand basin (approx. 400 x 800mm).
- Install full-length mirror (1000 x 400mm).
- Install a Changing Places door sign.
- Install brushed jumbo toilet roll holder.
- Install Coat Hooks.
- Clear the site of all unwanted materials, clean rooms, and wipe down surfaces.
If you would like further advice or support in designing your Changing Places washroom specification, please get in touch on 01202 650900
MORE TO EXPLORE IN Related Posts
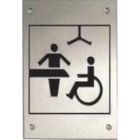
Changing Places Washroom Door Sign

Aco ShowerDrain C Line for Tiled Floor (50mm Outlet) - Various Lengths
As low as £278.40 £232.00
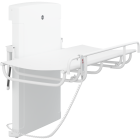
Pressalit 1000 Series Shower and Changing Table with Electric Height Adjustment

Armitage Shanks Care Plus Height Adjustable Washbasin for Changing Places
As low as £1,360.80 £1,134.00



