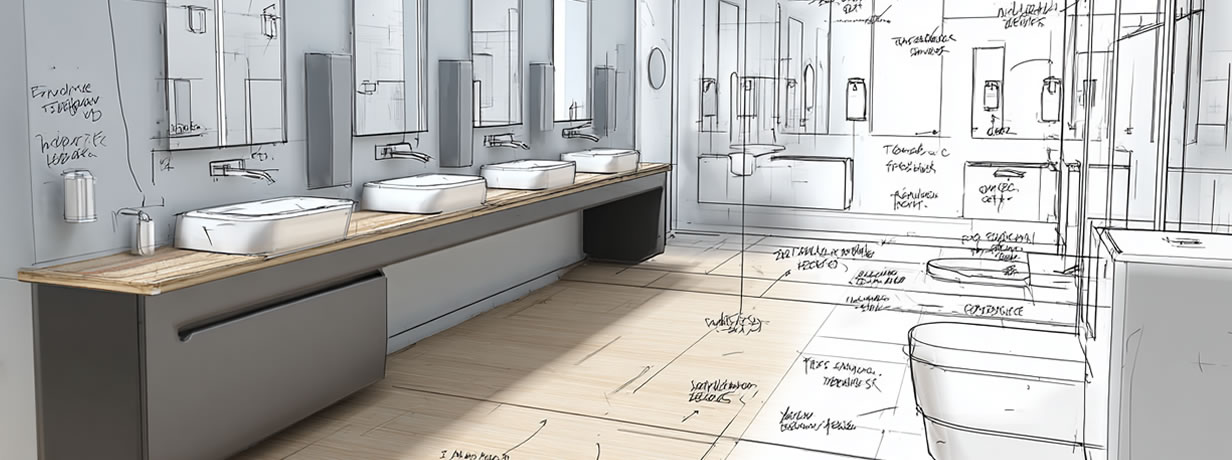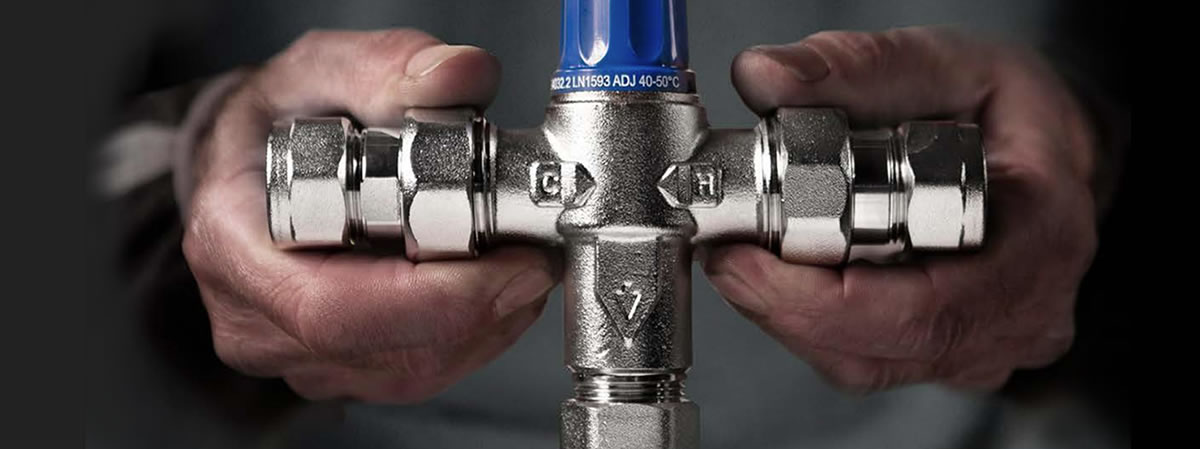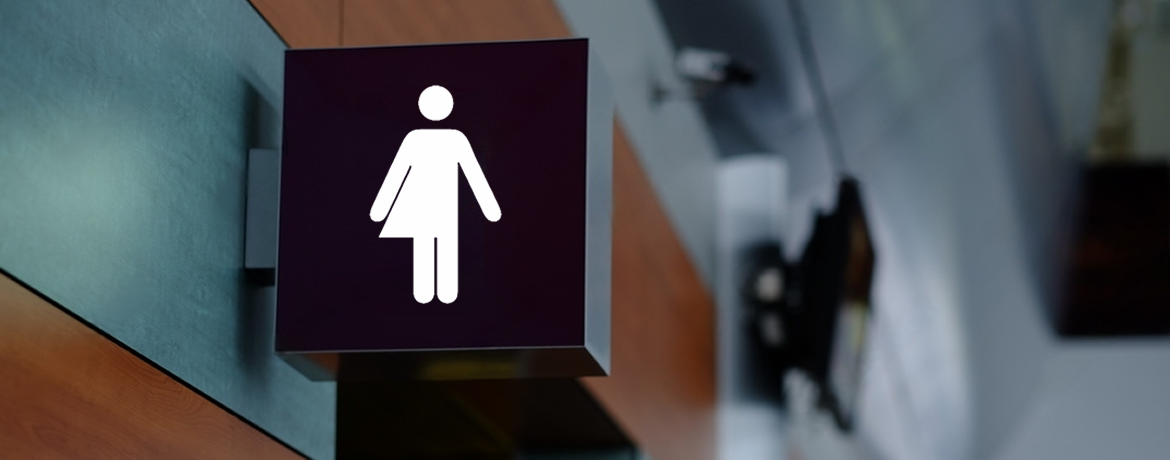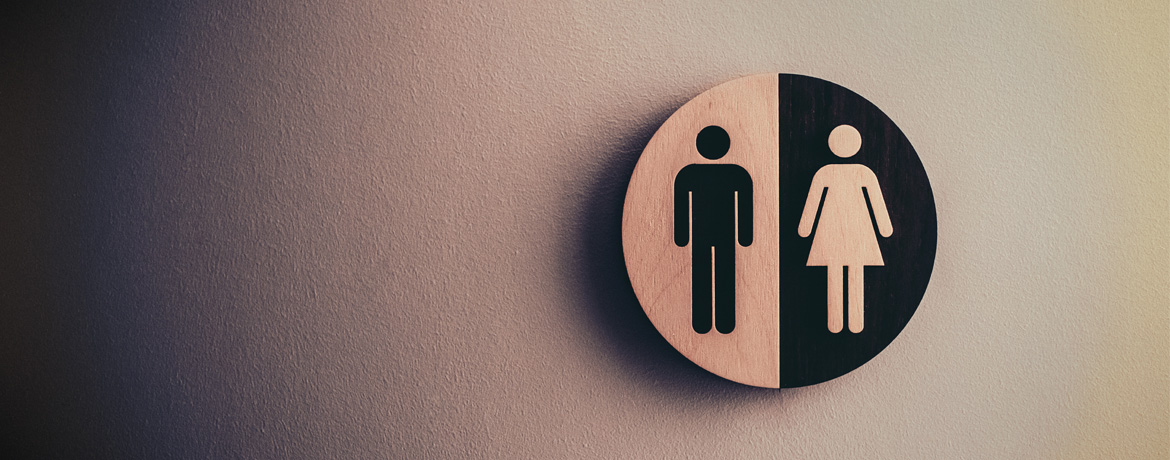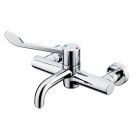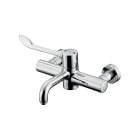Understanding Hospital Washroom Categories

To be compliant in the healthcare sector, you need to know exactly the type of setting you’re working in. In healthcare environments, it’s not as simple as a one size fits all approach, so we need to get to grips with the various clinical and non-clinical categories.
1. Clinical Dry
Clinical Dry is a category that includes a single bed and multi-bed wards as well as consulting rooms and clean utility spaces. Hand washbasins in these areas need to be of a clinical nature, meaning the waste outlet should be at the rear back wall of the basin bowl.
To keep surfaces easy to clean and sanitise, all waste and service pipes need to be concealed behind an IPS Duct set. The tap will also need to be wall, or panel mounted and sites are encouraged to have a water outlet that has an inbuilt thermostatic TMV3 mixer valve. These taps also need to be operated by elbows. The Ideal Standard Markwik 21+ panel-mounted mixer is a solid choice in the environment but there are many other medical taps on the market.
Similarly, the Contour 21+ Back Outlet Basin is a high recommendation as it carries an antibacterial glaze that includes ionic silver, a known inhabitant to bacterial growth. It also features Smart Guard Plus, which effectively creates a glass-like smooth finish that allows it to be hydrophilic and repel water. This washbasin also has a cover design in the bowl known as a Hydrofin, which reduces splashback by 96% and also improves flow dynamics in the basin.
In the clean utility spaces, we also see the need for a stainless steel hospital sink, one that doesn’t have an overflow. Panel mounted bib taps are used with this sink, and you will find a few variations of the sink and drainer combinations including double sink and one drainer, single sink and double drainer, and single sink and single drainer.
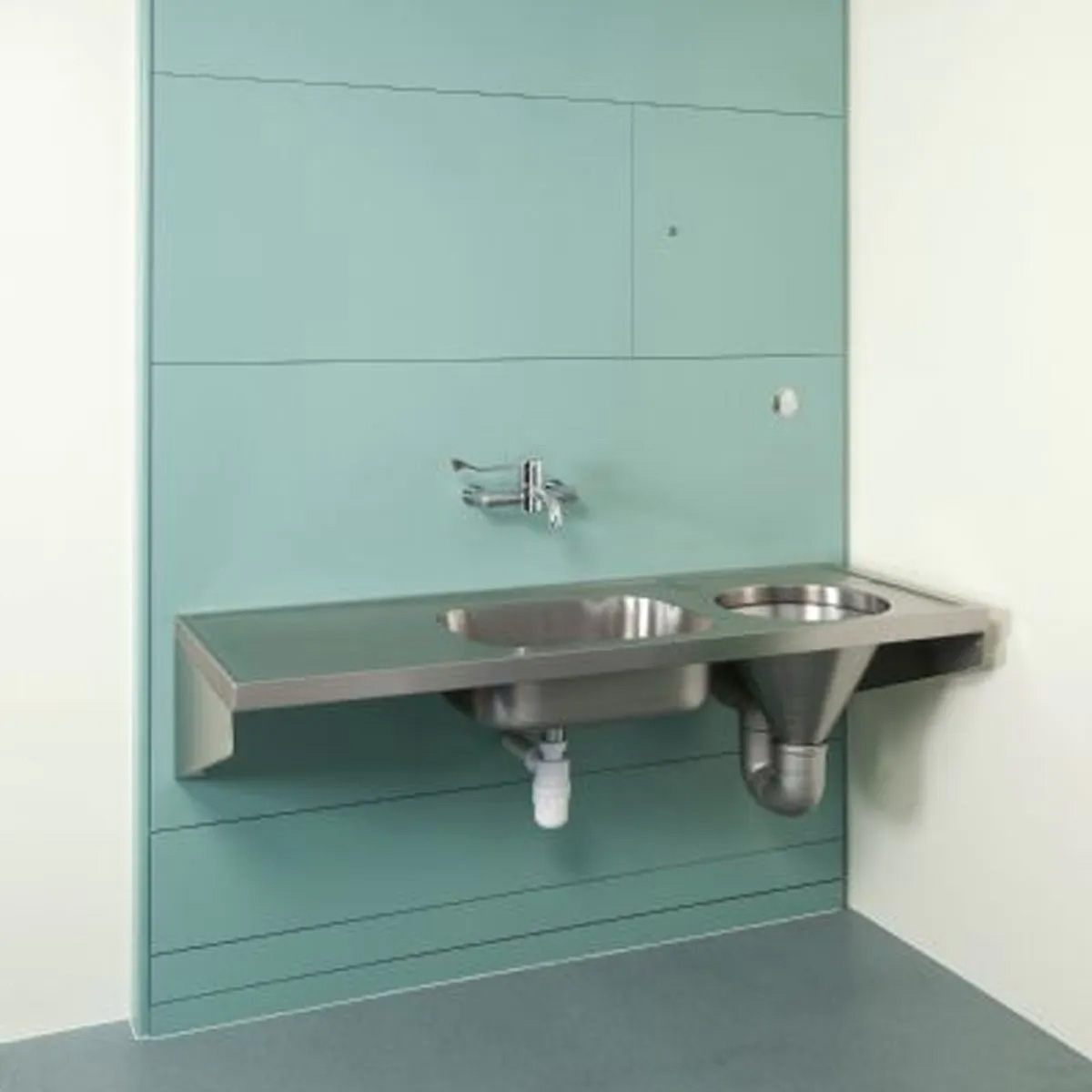

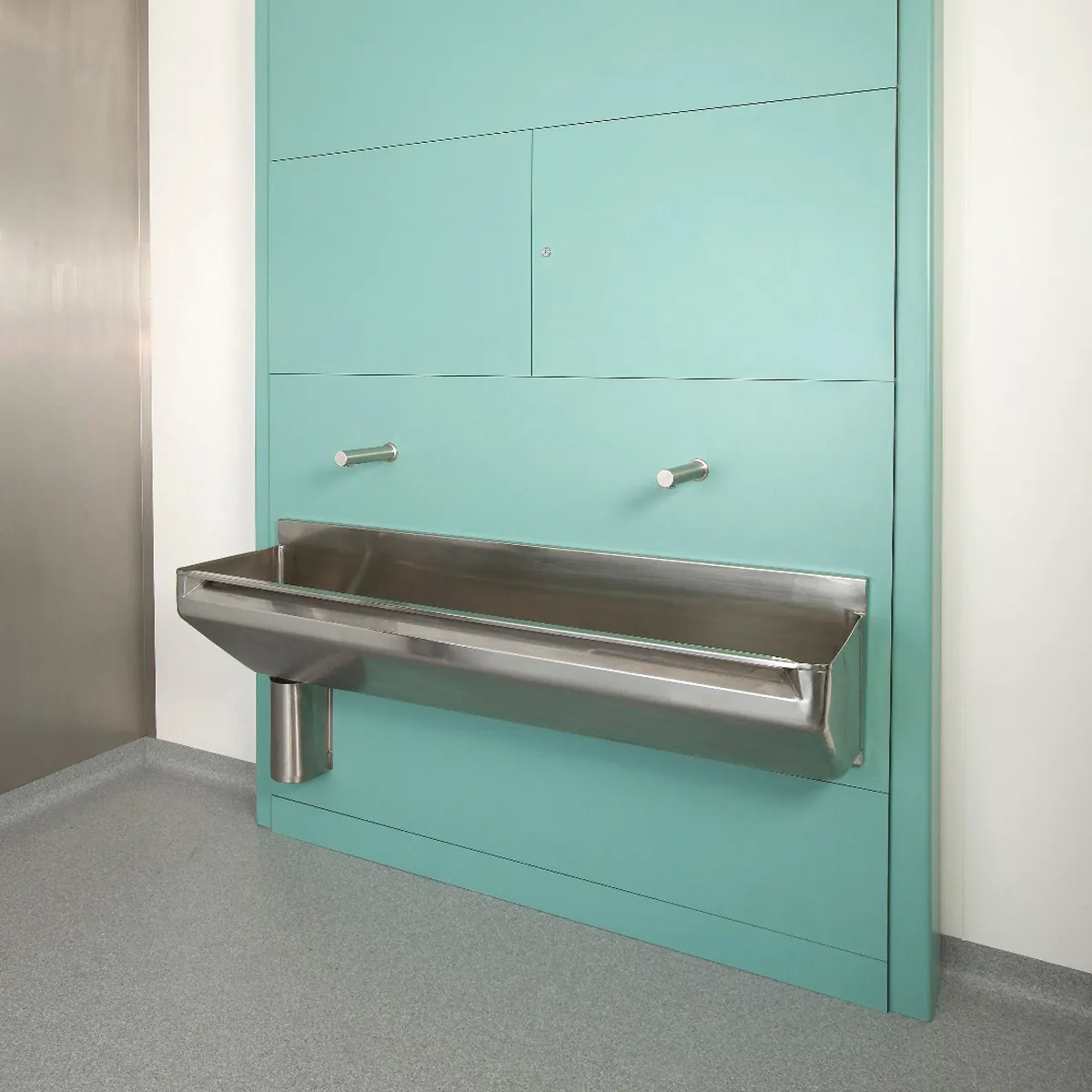

2. Clinical Wet
The Clinical Wet category of rooms includes assisted showers, assisted washrooms and what is known as dirty utility.
In a dirty utility space, you will require the same back outlet clinical sink with a panel mounted mixer, but also a sluice sink - also referred to as a slop hopper. Sluice sinks are for disposing of heavier bedpan waste and vomit taking in a wider four-inch waste pipe. Several options are available, all of a stainless steel structure. As well as a hopper to dispose of waste, you will find options with sinks and drainer combinations allowing medical staff to carry out procedures efficiently and to thorough hygiene standards. For further specifications, explore the Ideal Standard Dee, Stirling and Leven slop hoppers.
In the assisted bathrooms and WC spaces, the specification is based around an ambulant disabled washroom. A toilet pan with a 700mm depth is the most commonly used option along with a 400m wide x 300mm deep washbasin and panel mounted taps. In all clinical environments, it’s important to minimise exposed surface area, grooves and join lines as much as possible. This makes the room easy to deep clean and sanitise, but also limits areas where bacteria can build up. The idea is to create the most hygienic space possible.
Increasingly, we are seeing the use of IPS panels becoming the standard in all healthcare environments for this very reason, concealing all services and waste pipes. The most recent invention of the Altro Whiterock Hand Wash Station represents the pinnacle in IPS units for healthcare environments.
Finally, assisted shower spaces demand a dished flooring with a flush floor drain outlet. This is so that there is no lip for users to trip over and allows for full wheelchair access. You will also need a shower seat, grab rails and shower controls that feature a TMV3 thermostatic mixing valve to remove the risk of scalding.
3. Clinical specialist
The main one to focus on here is theatre suites that all require a scrub up. This is a stainless steel wash trough designed solely for surgeons and nurses to wash hands and forearms under running water. Guidance here is for a sensor tap that also carries a TMV3 valve and where the water flow time can be adjusted. The Armitage Shanks Markwik 21+ mixer allows you to adjust the flow time in one-minute increments.
Sometimes in this area, you may also encounter plaster sinks which are sinks that carry a sieve-like mechanism to trap plaster from going down the waste pipe.
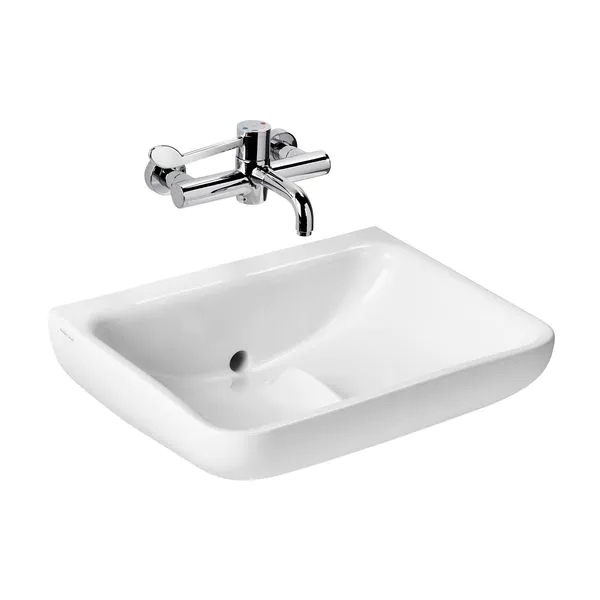

4. Non-clinical wet
As a rule of thumb, when we use the word ‘clinical’ we mean medical professionals are working in these areas, so when we refer to non-clinical spaces, this is an area where patients and visitors are likely to be using the facilities by themselves unaided.
Non-clinical wet refers to toilets, shower rooms and en-suites. We see a lot of the same criteria when it comes to shower rooms, floors, controls and grab rails, along with the 700mm deep toilet pan, which must be rimless in design. One of the main considerations to make here is that of patients who although may not suffer from a permanent disability, might actually be suffering from impaired mobility of some sort - either before or post-treatment. Therefore grab rails and accessibility are of utmost concern. Sensor activation is encouraged in this environment, though large lever flush controls are used widely in this area.
Under the category of non-clinical wet, we also have the cleaners room, which usually requires a janitorial unit, an all in one option that features a bucket sink and washbasin fed by wall or panel mounted bib taps.
5. Non-clinical dry
As we finally come to non-clinical dry areas, we are mainly looking at washrooms in or supporting, office spaces and storerooms. For the most part, these washrooms follow a standard commercial washroom specification, with a focus on anti-slip flooring TMV3 mixer valves on the water outlets and leaning towards IPS panels is still preferred in these areas, allowing maximum efficiency for cleaning and overall hygiene.
If you would like further advice on healthcare sector washroom environments, or to talk with one of the team, get in touch on 01202 650900.
MORE TO EXPLORE IN Related Posts

Healthcare Wash Basin IPS Unit with Lift off Panels
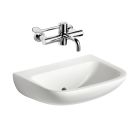
Armitage Shanks Contour 21 50cm Washbasin
As low as £252.00 £210.00

Armitage Shanks Markwik 21 Single Lever Sequential with Bioguard

Armitage Shanks Dee Medical Slop Hopper
As low as £5,556.00 £4,630.00

Armitage Shanks Contour 21+ 40cm Washbasin
As low as £183.60 £153.00

