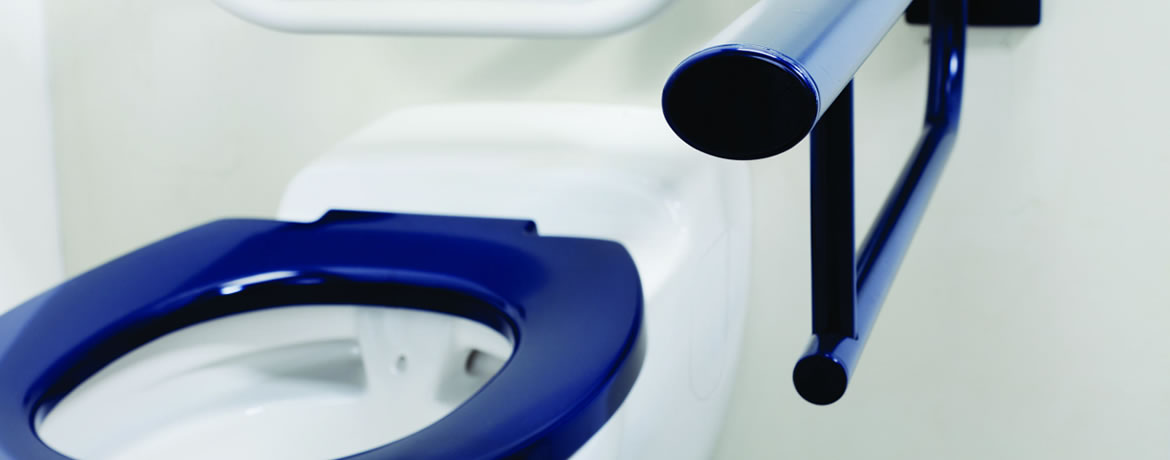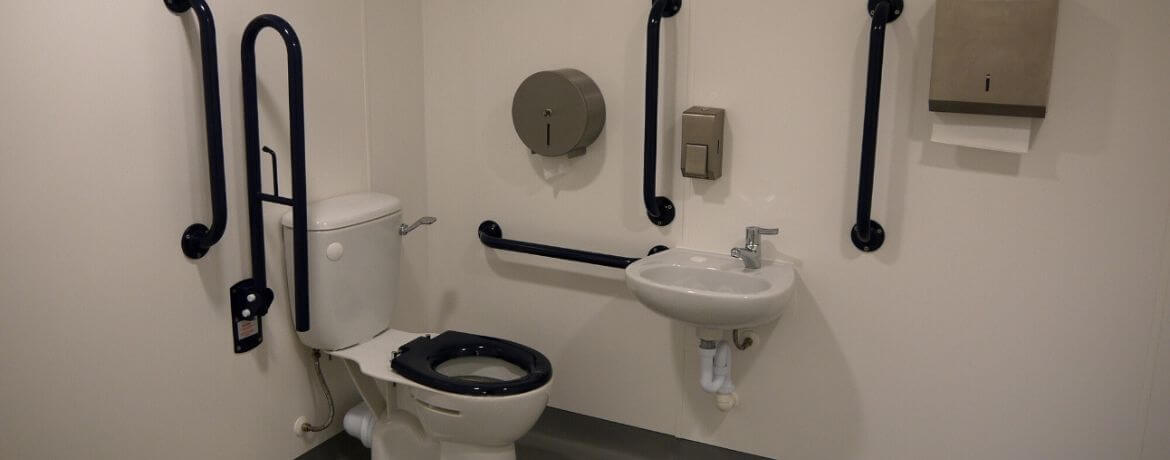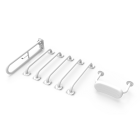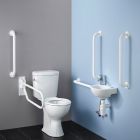Disabled Toilets: A Designers Guide To Dimensions
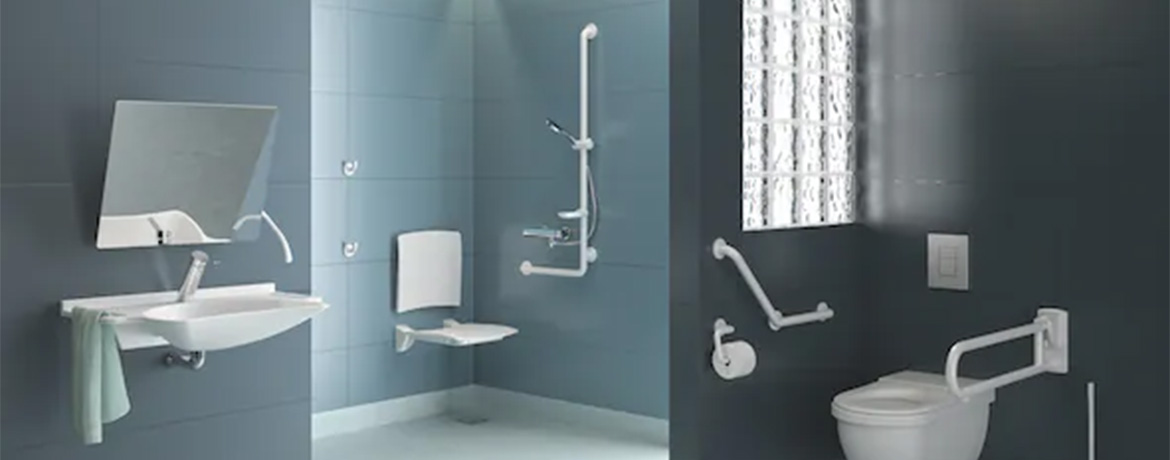
Whether you are designing a new disabled toilet for your premises or modifying your existing facilities, accessibility is paramount. However, when moving beyond an ambulant-disabled toilet and installing facilities for disabled people that include wheelchair users, many factors need to be considered.
What is a Disabled Toilet?
A standard commercial toilet height is 430mm, and the seat of a standard wheelchair is 480mm. Sliding down from a wheelchair and onto the toilet may not be too much of an issue, but lifting yourself 50mm up and 600mm across using only upper-body strength is very difficult. Disabled Toilets are made higher to help with this situation.
In some situations, this could lead the user to have to pull the red disabled alarm cord for assistance or to almost throw themselves across and into their wheelchair; neither is ideal. Having specific disabled toilets at the right height makes visiting the loo less of a struggle and increases the usability tenfold.
A disabled toilet can be purchased as a standalone product or as part of a "Doc M Pack" that includes the toilet, cistern, seat, grab rails, and tap. This makes it easier for installers and designers to specify or purchase a single item instead of several.
Disabled Washbasin Position
It’s essential to have the washbasin within arm's reach of a seated toilet user. This is because some users may need to wash their hands before dressing and moving. The basins and taps need to be installed to the dimensions stated in the Building Regulations and Building Standards Diagrams.
Disabled Toilet Room Grab Rails
To help aid mobility within your toilet cubicle, grab rails are essential. In addition to wall-mounted vertical and horizontal grab rails, at least one drop-down rail is required on the side of the wheelchair-accessible toilet pan. The user will operate the drop-down rail from a seated position, with their back to the rail. Therefore, a smooth, easy-to-use drop-down rail is imperative. It is important to note that the colour of your grab rails should contrast against the walls so that they stand out and are easy to recognise for the visually impaired.
Doc M Compliant Turning Circle
You need to allow room for a 'transfer space.' This is the space alongside the toilet pan where some users will manoeuvre themselves from their chair and onto the toilet. It is important to note that the toilet flusher and the drop-down rail must also be placed on this side.
Outside the Disabled Toilet Door
You have a great, functional, and well-thought-out disabled toilet, but none of that matters if the access to it isn’t sufficient. You need a minimum of 1.5m square outside the cubicle door, ideally a bit more. The door opening needs to be 900mm wide with a 950mm outward-opening door. Door furniture needs to contrast with the colour of the cubicle door and be usable by those with limited dexterity or strength. A good way to tackle this is to ask yourself: could you open this with your chin or a closed fist?
Disabled Toilet Accessories
Other accessories to consider for your disabled toilet cubicle include installing a waste disposal bin and mirrors. But also consider toilet tissue dispensers, which are easier for some disabled users to use than tearing sheets from a roll. A shelf between the washbasin and toilet can also help store colostomy bags. RADAR locks and audio-visual alarm systems are also essential features that can be added.
Further Disabled Toilet Information
The above article serves as a guide and highlights key features necessary for disabled users. For specific design requirements and regulations, please refer to Part M of the Building Regulations and BS8300.
Got a question? Get in touch
MORE TO EXPLORE IN Related Posts

RADAR Disabled Door Lockset - Polished Aluminium - Right Hand
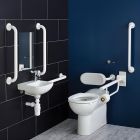
Armitage Shanks Contour 21+ Doc M Back-to-wall Toilet Pack with Rails (Choice of Colours)




