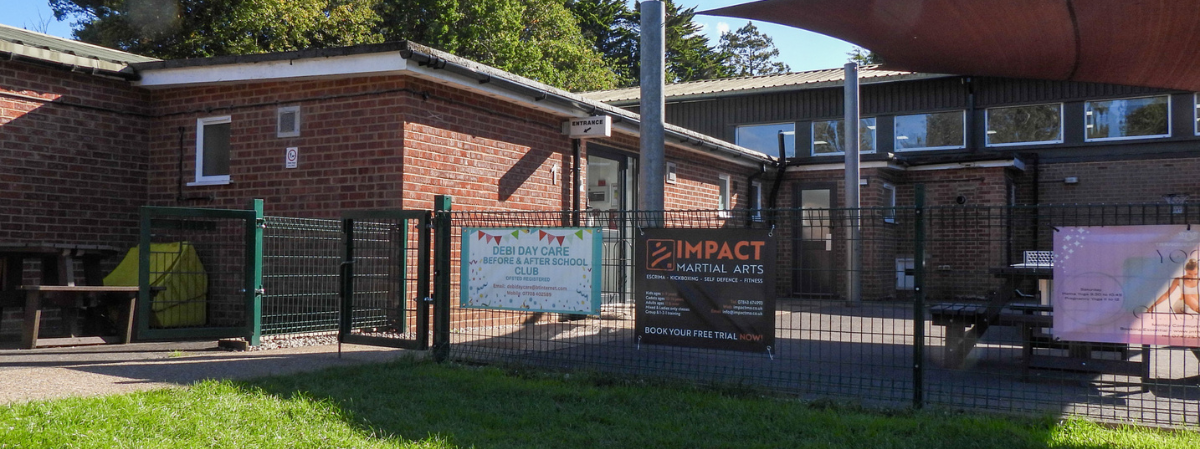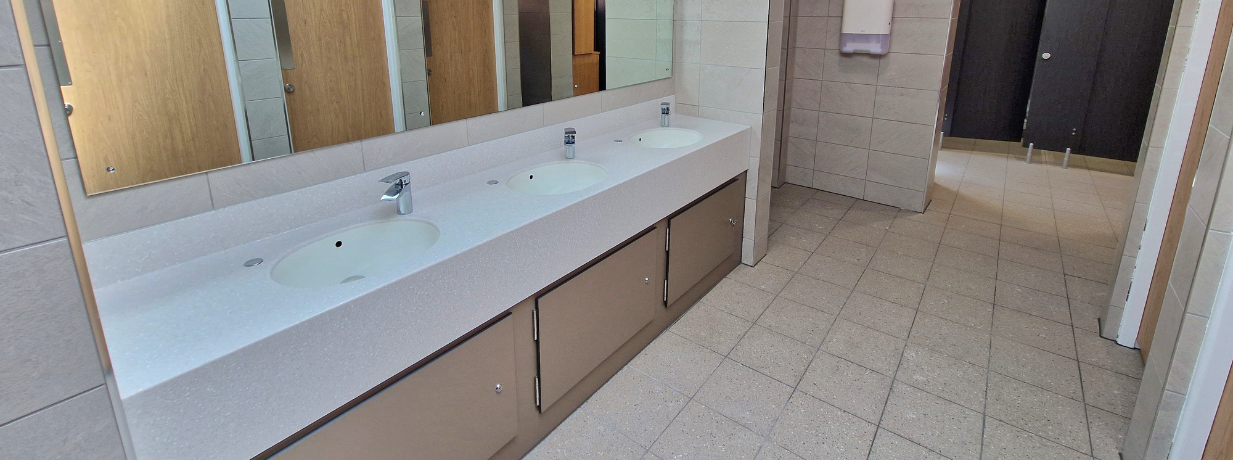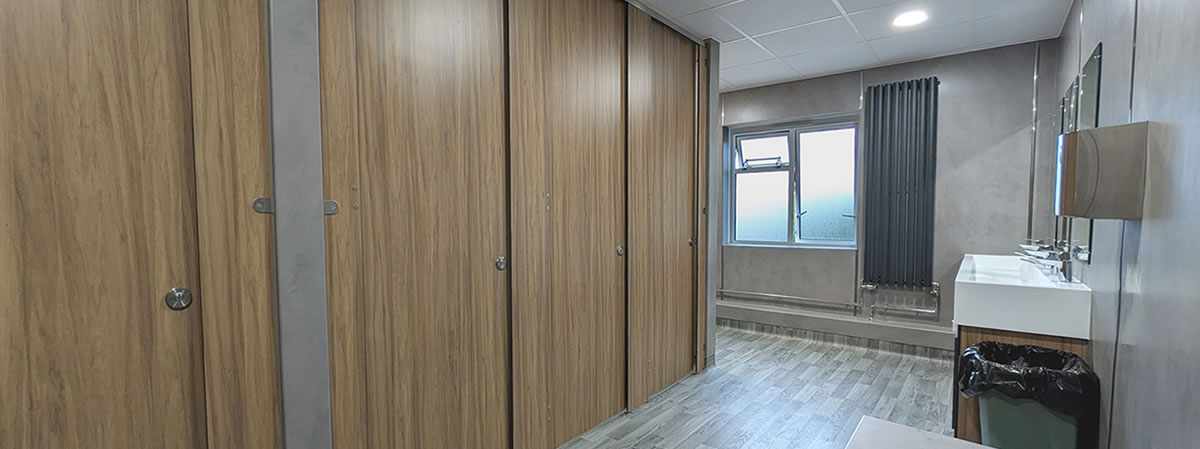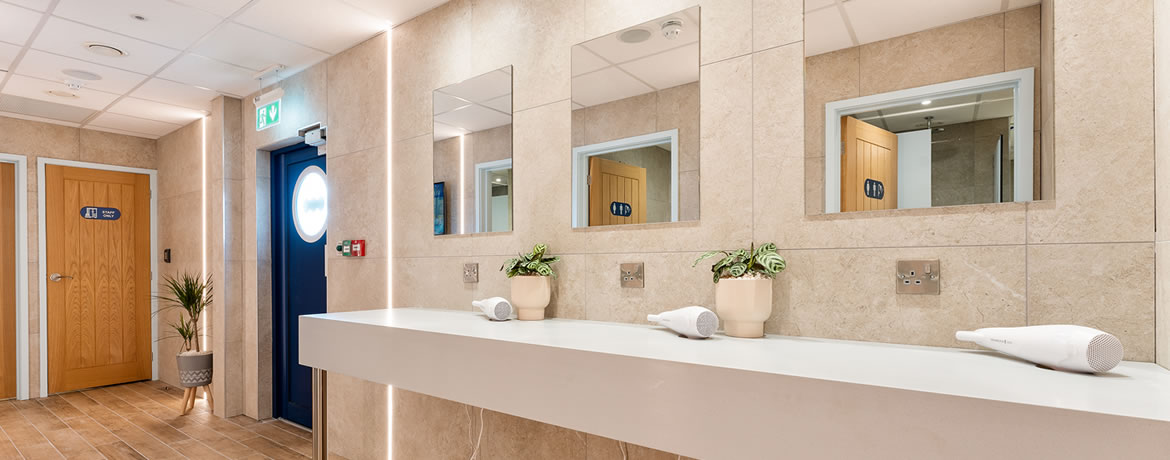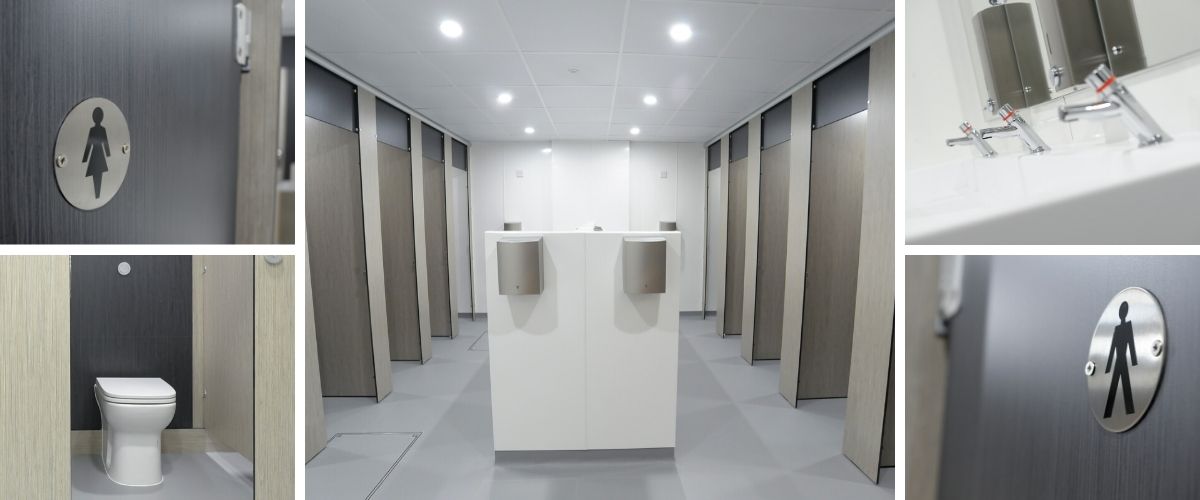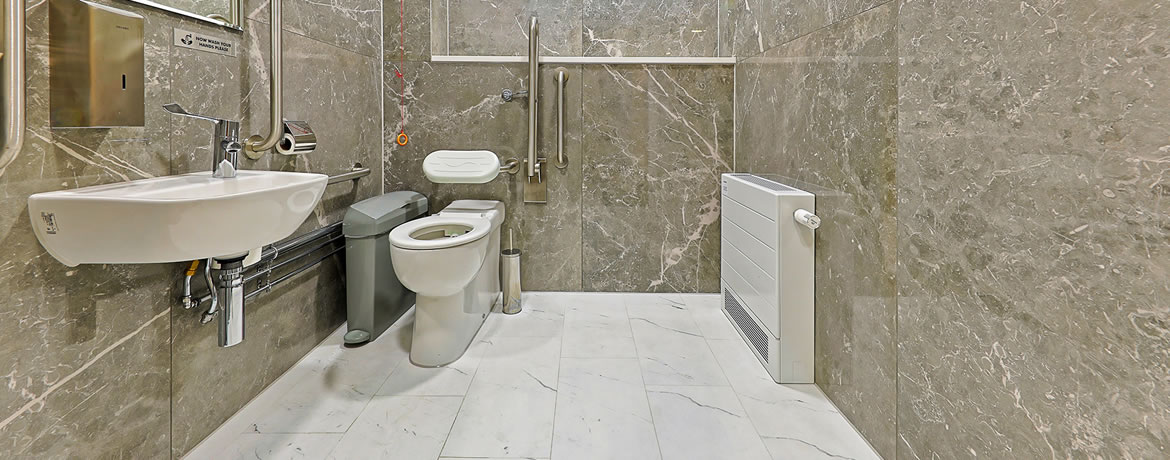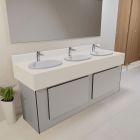Case Study: Bournemouth University Washroom Design and Refurbishment
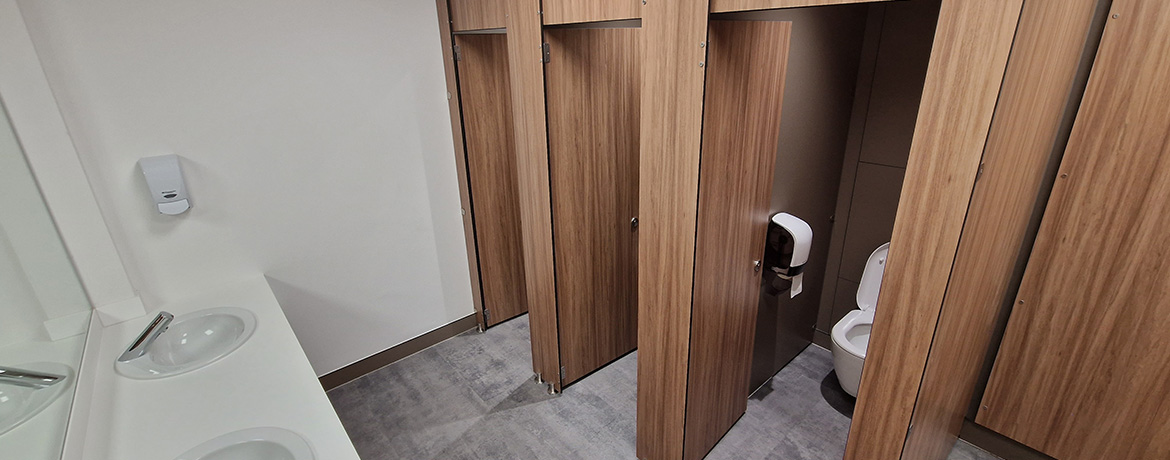
Bournemouth University Washrooms
Bournemouth University has a portfolio of properties and campuses and is large enough to have its own contractors and tradesmen. With alterations and improvement, works mapped out on a meticulous schedule; we were approached to give our professional advice and specifications for a series of washroom refurbishments at their Poole House location. Their in-house team would carry out the installation works but would require full specifications, design, and supply from Commercial Washrooms. The University opted for our Washroom Design service.
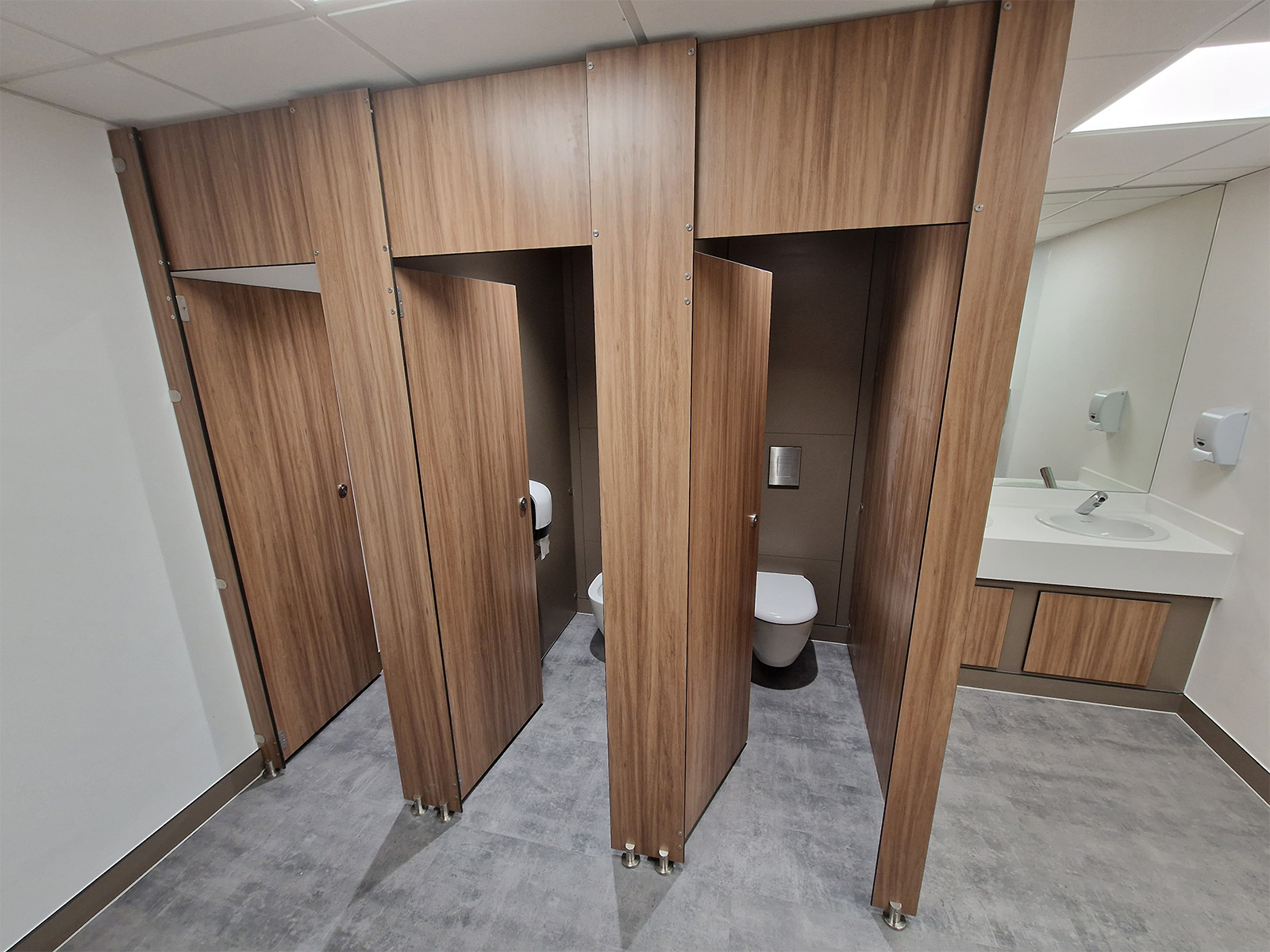

Custom SGL Toilet Cubicles
This first phase of work would see a male and a female washroom being renovated. In addition to a new suspended ceiling and non-slip safety flooring being fitted, the site team was supplied with a brand new integrated plumbing system (IPS) and DUCT set, which would serve as a false wall behind the toilets. This design means all the plumbing services, waste and cisterns are concealed behind a panelling wall. These panels, made from solid-grade laminate, are completely impervious to water, so they will never swell or weaken from ingress water. They will also not suffer from mould or damp issues. As part of this IPS duct set, special subframes were fitted to take the wall-hung toilet pans. These pans keep the floor clear, making them easier to clean and making the cubicle spaces look bigger.
The toilet cubicles were also made from solid-grade laminate for durability purposes. They were full-height construction, giving users more privacy and a higher-end finish overall.
Hygienic Sensor Taps and Hand Dryers
Over at the hand washing area, we supplied custom vanity units made from more solid grade laminate that carried a solid surface Corian top with inset ceramic basins. This was paired with Delabie sensor taps and sleek sensor-activated hand dryers. Bringing sensor activation to the hand wash area is a huge step in improving hygiene in a building. Infra-red sensors remove the number of touch points in a wash space. When users no longer need to physically turn or push tap and hand dryer controls, we significantly remove the spread of bacteria, especially post hand wash.
Sensor taps also help economically, reducing water usage and sewerage. Poole House's washrooms have been designed and supplied with an emphasis on durability, safety, and hygiene, upgrading their old washrooms to a modern, aesthetically pleasing finish throughout.
By using our washroom design and specification services, Bournemouth University guarantees that its new washrooms are made to the best commercial standard possible, ensuring a prolonged and useful life for them in the future.
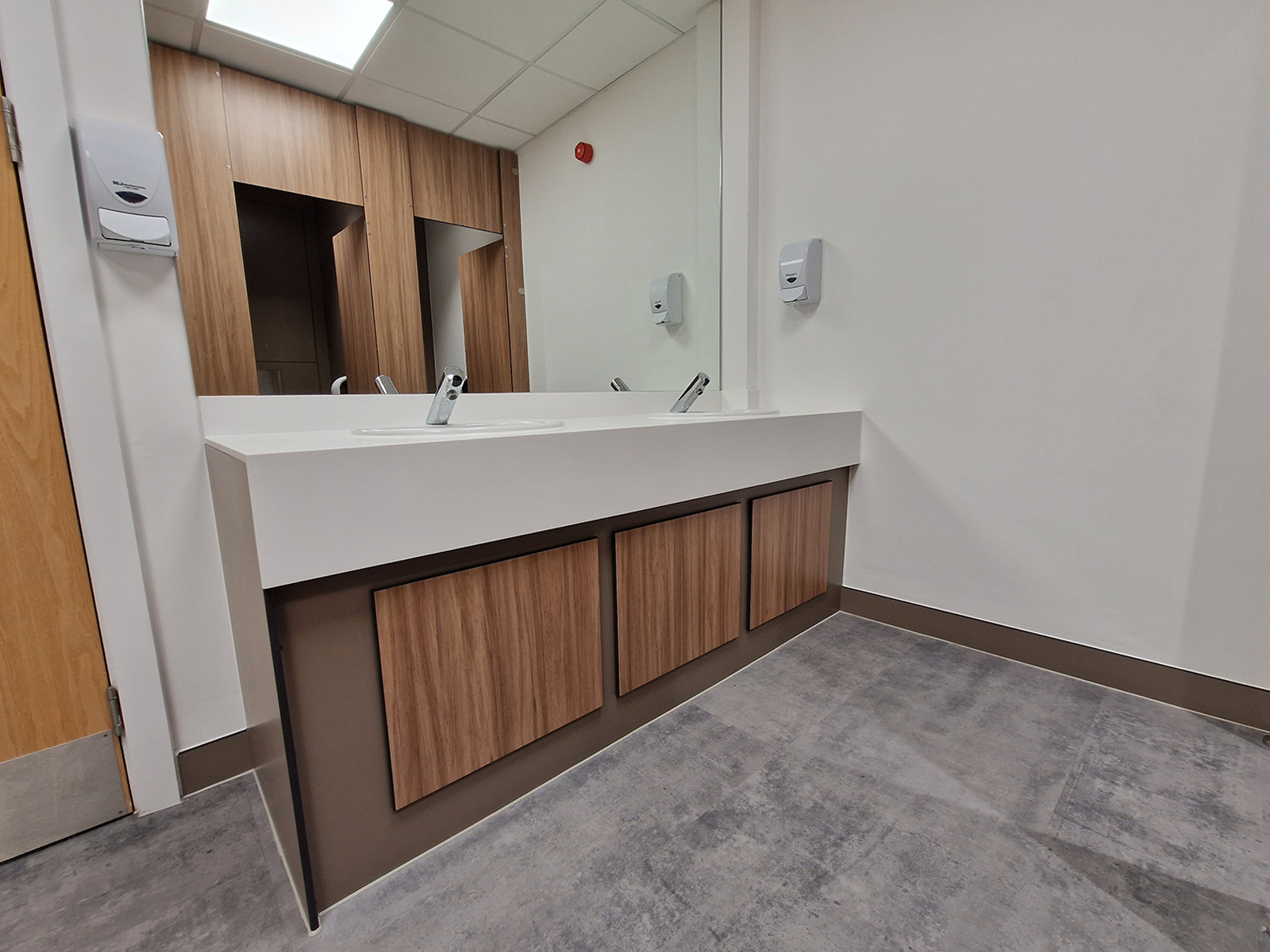

If you would like to find out more about our specification and supply services, please get in touch with
Commercial Washrooms on 01202 650900
MORE TO EXPLORE IN Related Posts
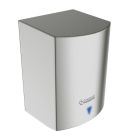
Fast Dry Hand Dryer Stainless Steel

Stature SGL Full Height Toilet Cubicles (Wet Area and High Abuse Range)
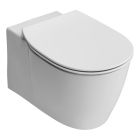
Ideal Standard Concept Wall Hung Toilet With Aquablade Technology
As low as £423.60 £353.00

Delabie TEMPOMATIC 4 Mains Sensor Tap - PEX Flexible Connection

Armitage Shanks Sandringham 21 countertop washbasin 50cm - 1 tap holes, no chainstay hole
As low as £75.60 £63.00

Vanity Unit Underframe with Access Panels
As low as £180.00 £150.00
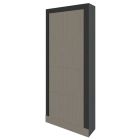
Full Height Blank IPS Duct Panel Set
As low as £342.00 £285.00

