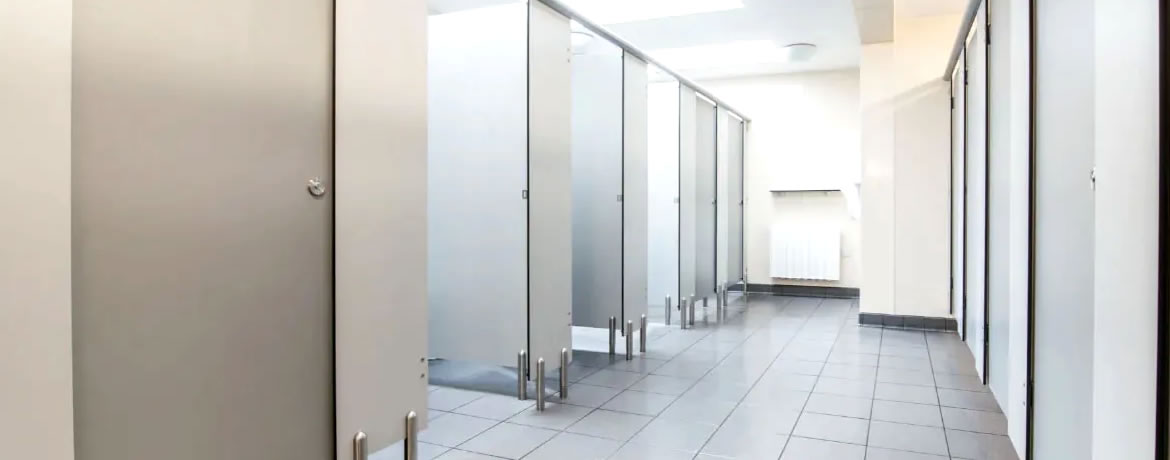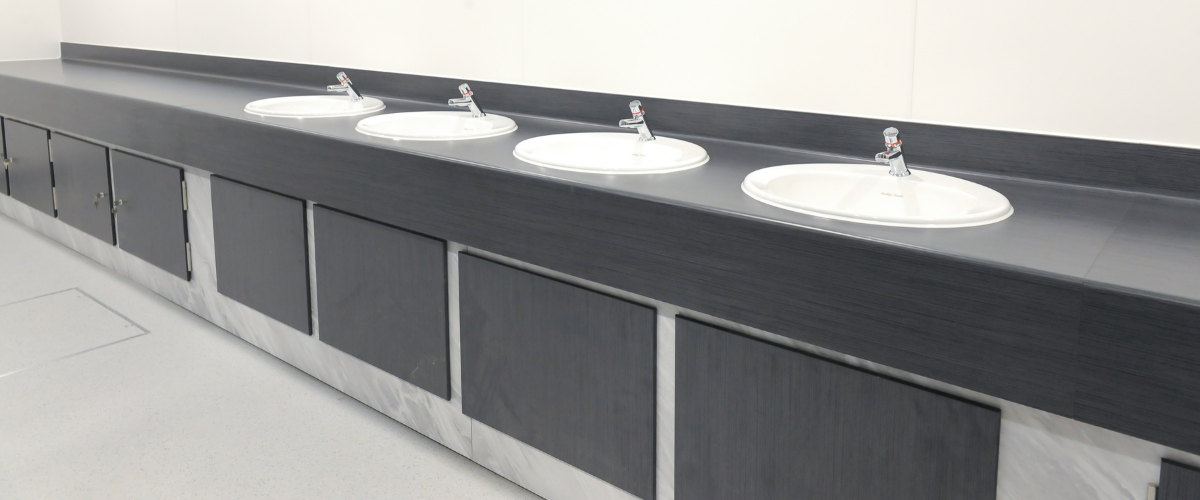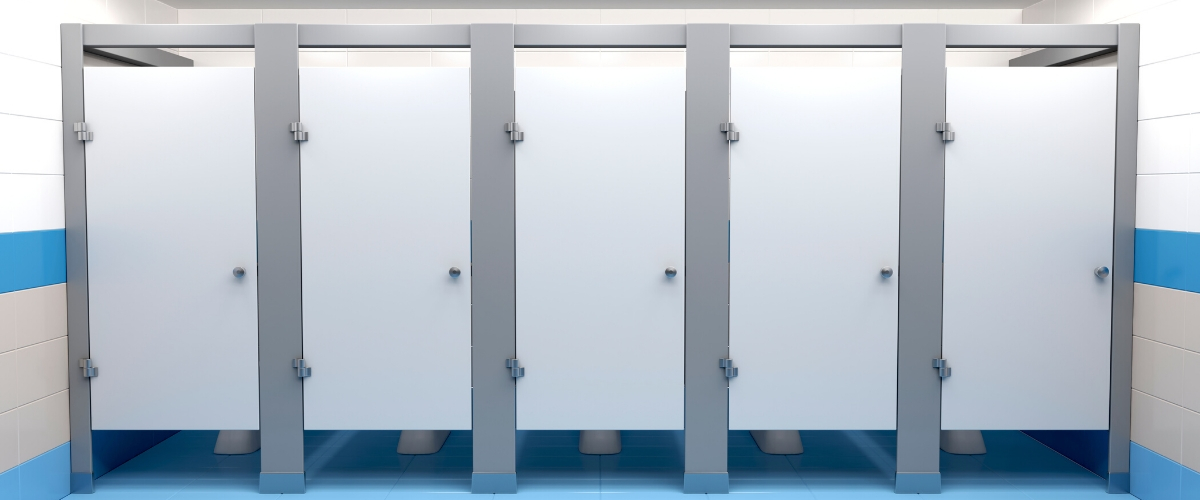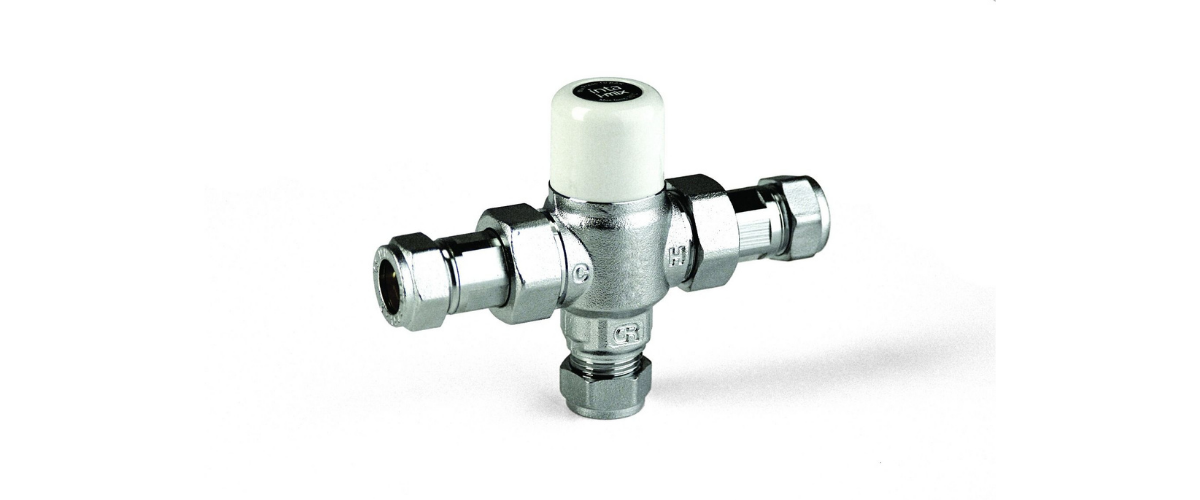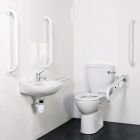Can A Disabled Toilet Door Open Inwards?

Whether you’re renovating your existing washrooms or taking on a new project, accessibility is paramount with any design decision. From the height of the washbasin to the distance between grab rails, there are exacting criteria laid out to help you deliver a washroom that’s accessible to all users.
Some sites have ample space to play with, maybe even an entrance lobby space to the washrooms to help keep the toilets completely separated from your main office, restaurant dining room, or cafe. However, in other circumstances, particularly where space is restricted, the door opening can cause an issue.
Can a disabled door open inwards?
The door to disabled, or ambulant disabled washrooms needs to open outwards, but if space allows you can have the door opening both ways. You will always have a grab rail fixed to the inside of the door to make it easier to close, but also doubles to help the user steady and support themselves inside once the door is locked.
Why do disabled toilet doors need to open outwards?
The main reason that disabled toilet doors need to open outwards is to provide access in the event of an emergency. If a user inside the washrooms falls over or collapses, then it can be almost impossible to get into the toilet as their body will prevent the door from opening. However, with an outward opening door, you can always get emergency access.
In addition, an outward opening door will create more space within the disabled toilet room and therefore irradicate the problem of manoeuvering a wheelchair away from the door swing when closing the door.
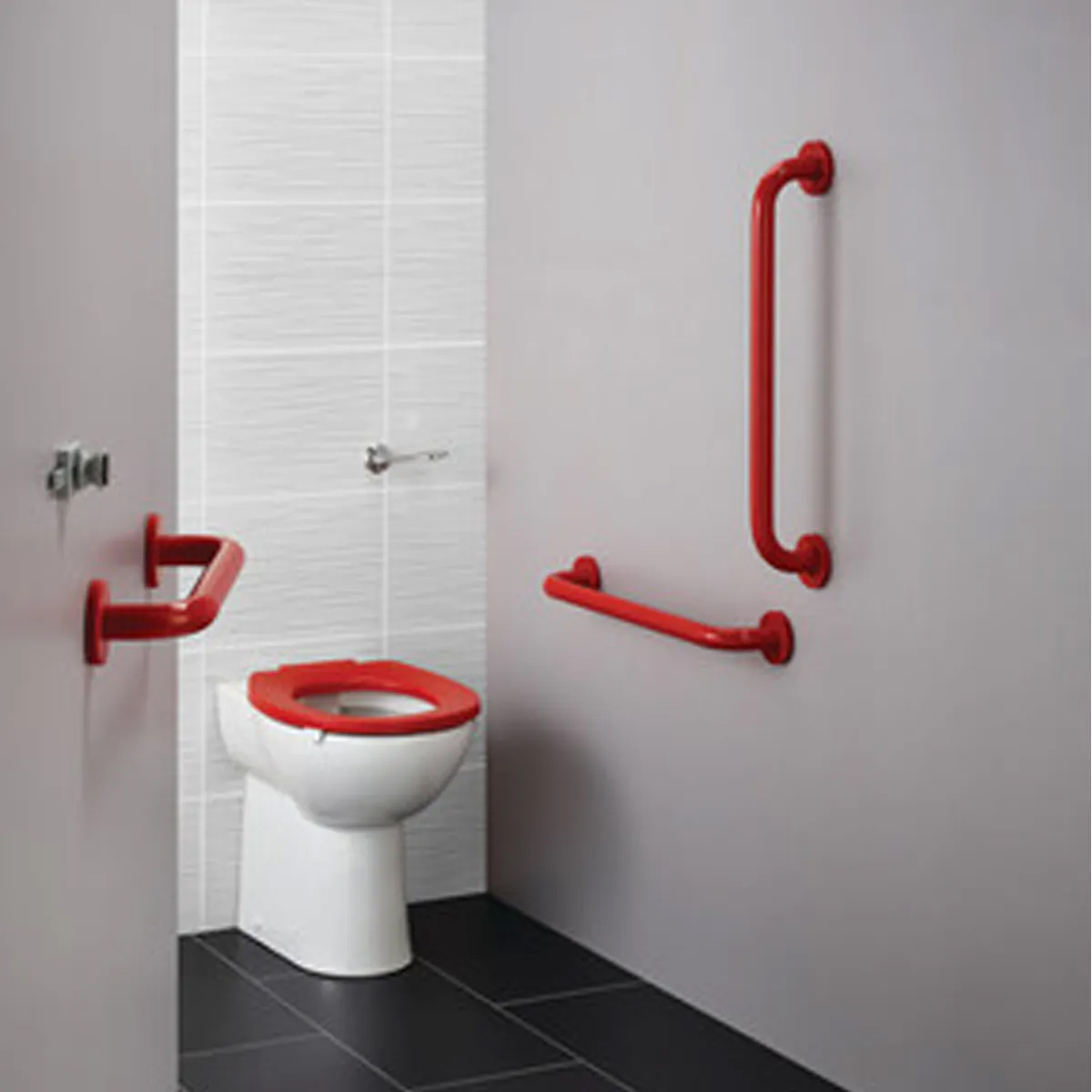

Things to consider when planning a disabled washroom
Because a disabled toilet door has to open outwards, you need to have the available space outside the room for the door to swing wide open. This can require clever planning of the rooms adjoining the disabled toilet.
Some small businesses who only have one customer toilet, often choose to make this an ambulant disabled washroom, especially if they don't have the space for a full disabled toilet. However, this also requires an outward opening door. Planning disabled washrooms is not just about designing the internal space, but also the rooms adjoining the washroom and the overall access to that toilet.
Top tip; where possible, aim for the outward opening door to swing towards a wall as opposed to swinging into the open corridor or outside room.
To understand the washroom products required for a disabled toilet, learn more about the Doc M Pack here.
If you would like more information about planning and designing effective accessible washrooms, please get in touch with one of the Commercial Washrooms team on 01202 650900.
MORE TO EXPLORE IN Related Posts

Fitzroy of London Grab Rail Only Doc M Toilet Pack Steel - White

Fitzroy Of London Rimless Close Coupled Doc M Toilet Pack with Grab Rails - Concealed Fixings


