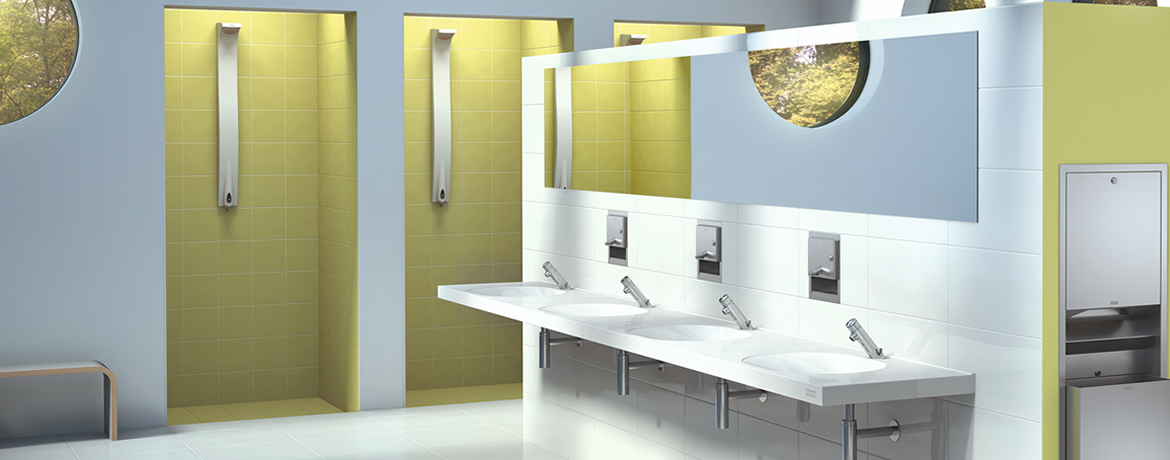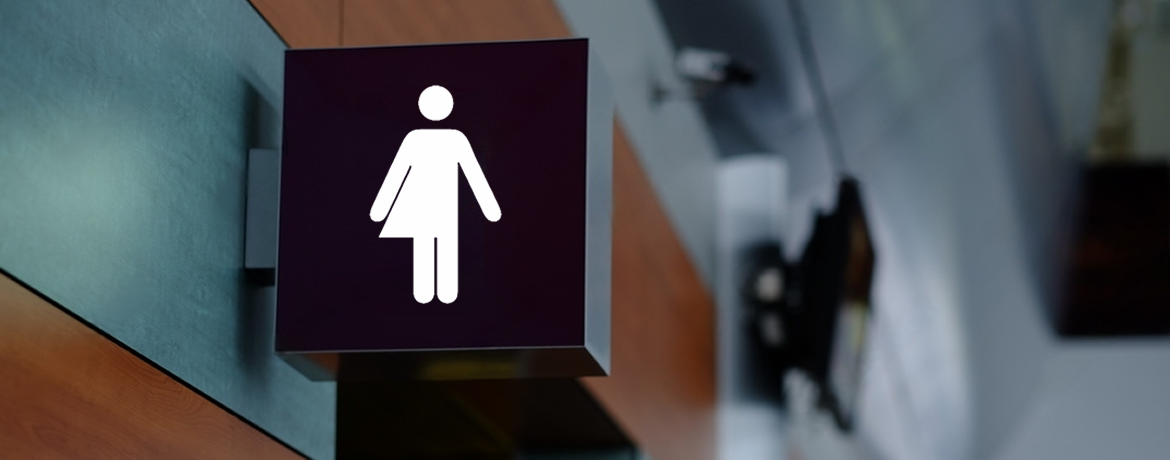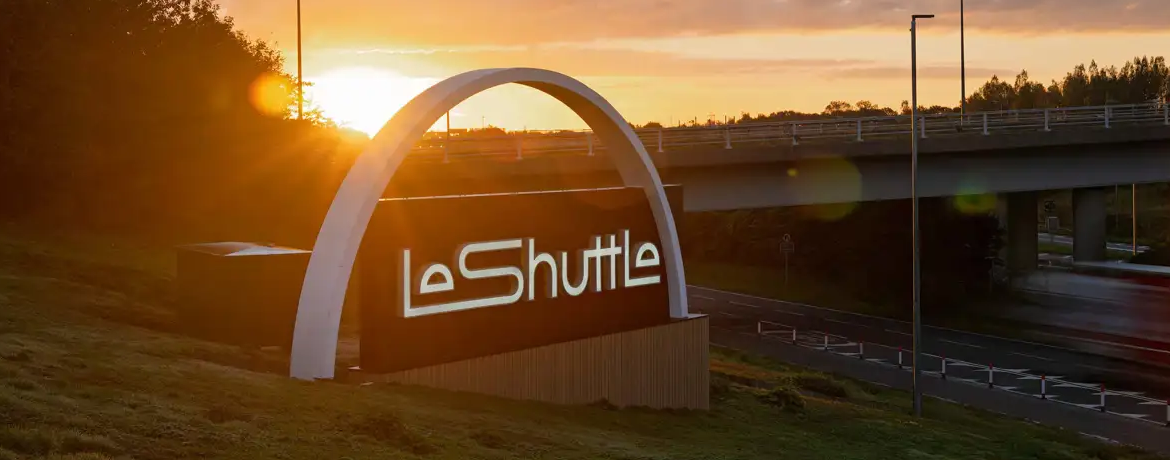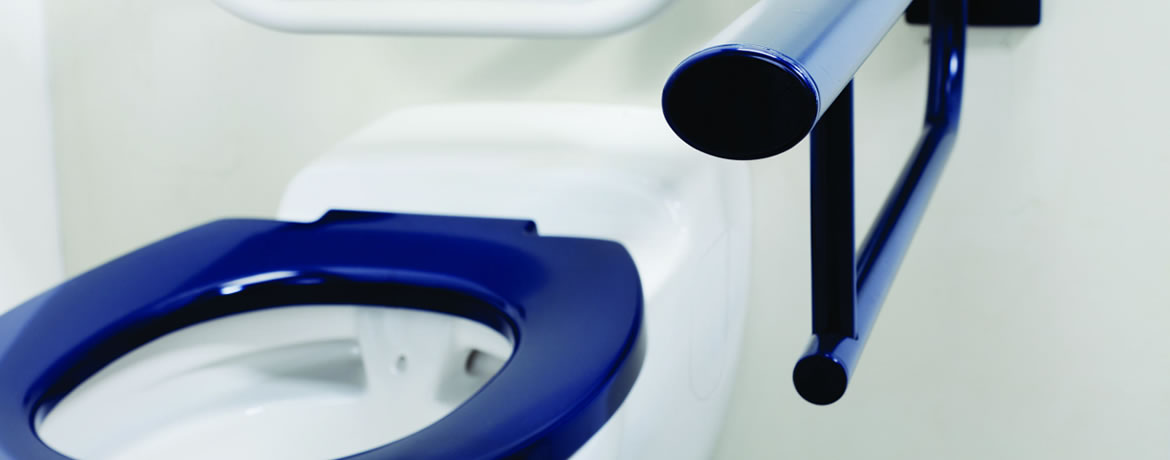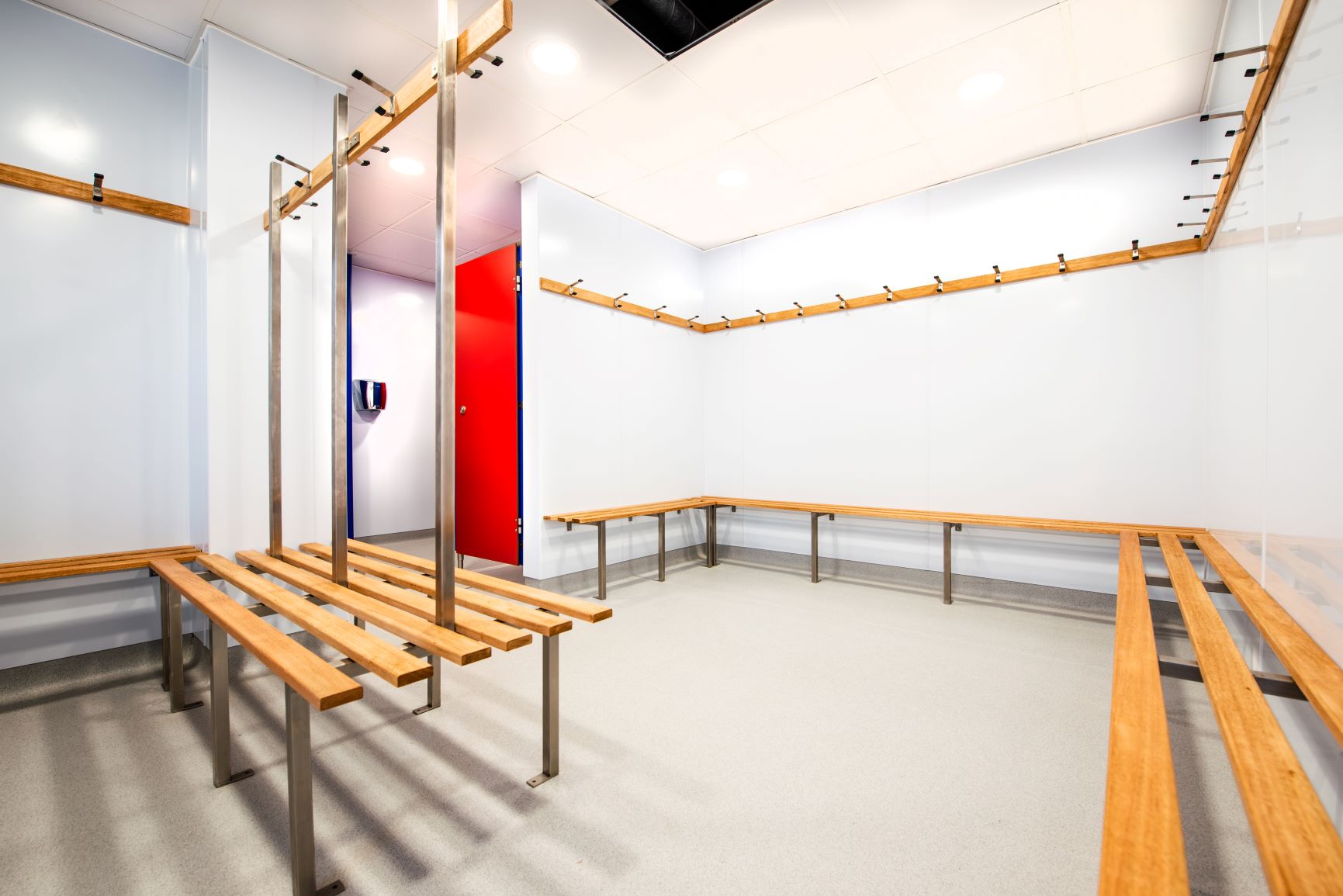How To Design a Public Washroom
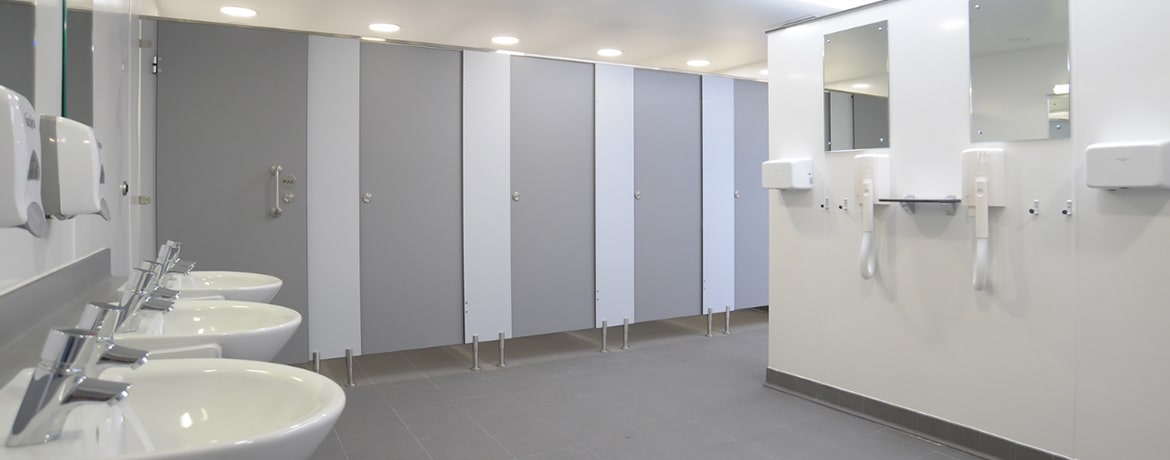
Hygiene, functionality and style are at the forefront of any public washroom design. From the material of the cubicles to the style of the soap dispensers, there are a whole host of design considerations that need to be factored in when looking to improve or refurbish a public washroom facility.
Whether you’re looking to design a public toilet for a restaurant, a leisure facility, or an entertainment complex, as the experts in washroom refurbishment, we’ll clue you into all the design considerations that should be on your list when it comes to designing your perfect public bathroom.
If you would like help with your public washroom design, or have any questions on the subject of public washroom design while reading our article, please don’t hesitate to give the Commercial Washrooms team a call on 01202 650900.
Legal Requirements for Public Washroom Design
Step one is to make sure the design of your public washroom adheres to any legal requirements. Legal requirements differ depending on the kind of venue in which your public washroom is situated, and it’s always a good idea to check with your local council for a full list of legal requirements.
Legal requirements to factor into your public washroom design include:
A public washroom that contains more than four cubicles should also be designed to be suitable for those with disabilities.
This means it should contain at least one cubicle (minimum width of 1200mm) with a grab rail and outward opening door. You can read our guide to disabled toilet regulations for more information.
Sanitary bins are legally required in women’s public washrooms, while all public washrooms should have the necessary consumables such as soap and toilet paper, and hot and cold running water.
Effective ventilation is necessary across all public washrooms. Ventilation not only helps to disperse odours, but also prevents the build-up of mould and mildew.
Finally, choose surfaces that are easy to keep clean – scrubbable, hard-wearing materials that can withstand cleaning chemicals should be at the top of your list.
The minimum number of toilets and sinks required for public washrooms
From entertainment venues to swimming pools, anyone looking to redesign their public washroom facility also needs to bear in mind the British Standards outlaying the total number of toilets required for each type of venue. The following table shows you how many toilets, urinals, and sinks you need to factor into your public toilet design.
Shops and shopping centres
| Toilets | Urinals | Wash Basins |
|---|---|---|
|
Males: Females: |
2 for up to 500 males |
Males: Females: |
Sports and entertainment venues (concentrated interval use)
| Toilets | Urinals | Wash Basins |
|---|---|---|
|
Males: Females: |
2 for up to 50 males |
Males: Females: |
Sports and entertainment venues (no intervals)
| Toilets | Urinals | Wash Basins |
|---|---|---|
|
Males: Females: |
1 per 50 males up to 100 males |
Males: Females: |
Swimming pools (Swimming pool public toilets must also include showers in their design)
| Toilets | Urinals | Wash Basins |
|---|---|---|
|
Males: Females: |
1 per 20 males up to 100 males |
Males: Females: |
Restaurants and food halls
| Toilets | Urinals | Wash Basins |
|---|---|---|
|
Males: Females: |
1 per 60 males |
Males: Females: |
Bars, pubs, and nightclubs
| Toilets | Urinals | Wash Basins |
|---|---|---|
|
Males: Females: |
1 for every 50 males |
Males: Females: |
What features do you need to consider in your public washroom design?
It goes without saying that your public washroom design needs to include cubicles, toilets, sinks, soap dispensers, toilet roll holders and hand dryers. For male toilets, urinals should be factored into the design. Here, we’ve provided some ideas for these main features of public washrooms:
Toilet Cubicles
When designing your new public washroom, think about how much privacy your customers will expect. A busy, noisy nightclub, for example, may go for toilet cubicles with standard cubicle partitions, whereas those with much quieter facilities, such as restaurants or spas, may choose floor to ceiling cubicles, which are designed to provide a much more private experience.
And gone are the plain cubicles of old. With a huge range of colours, finishes, and wood effects to choose from, your cubicles can become the statement piece of your public washroom design!
Toilets
In the world of public toilet design, there are some toilet models that prove more popular than others. In fact, there are so many different types of toilet model that we’ve actually written a separate guide on them!
Back to wall toilets are one of our biggest sellers, thanks to the concealed cistern and waste pipes, which create a sleeker, more hygienic feel. One of our other biggest sellers is the close-coupled toilet – a design which is probably more familiar, as it’s commonly used in our bathrooms at home!
Sinks
When it comes to choosing sinks, keep in mind that the recommended sink size is large enough for someone to wash both their hands and forearms. Basins come in a huge range of styles. Inset basins are great if vanity units are on your wish list, as they’re quick and easy to keep clean, whereas wall hung basins are the best sink option if vanity units will take up too much space. For a modern look, why not take a look at countertop basins?
Soap dispensers
Soap dispensers come in all shapes, sizes, and designs, with automatic soap dispensers one of the most popular options since the pandemic. While in an ideal situation you would have one soap dispenser for every sink, one dispenser between two sinks is also acceptable for lower traffic public bathrooms.
Hand dryers
As with the other main features of a public bathroom, there are lots of options when it comes to hand dryers. While Dyson has become a major player in the hand dryer market, other manufacturers are always hot on their tail, creating innovative, hygienic hand dryers that don’t cost the earth to purchase or run! Read our guide to the different types of hand dryers for more information.
Toilet roll holders
From your standard toilet roll holders to dispensers for bulk pack toilet paper, the toilet roll holder you choose can be ergonomic yet stylish, with metallic, black, and white options to choose from.
It’s worth bearing in mind how much toilet roll you wish people to use before you choose your holder. For example, bulk pack toilet paper dispensers have been designed so people use less toilet roll. Standard toilet roll holders are easier to use and refill, however they do encourage the use of more toilet roll.
Other Public Washroom Design Features
While all of the facilities mentioned above are a necessity, there are some factors you should think about when it comes to the intricacies of the design of your public washroom:
Contactless flush, taps, and soaps
There’s no doubt that the Covid-19 pandemic has seen people become more aware of the importance of hygiene. Many public washrooms now feature contactless soap dispensers, sensor taps and automatic toilet flush mechanisms to avoid the spread of germs. Some companies are even developing contactless toilet doors and toilet door locks – a feature that could become a key part of any public washroom design in the future.
Toilet brushes
The addition of a toilet brush ensures the toilet can be left in a good state for the next person. Hygiene is a big factor when it comes to choosing a toilet brush, which is why metal is a popular choice. Or why not look at a toilet brush with silicon bristles, as these are much easier to keep clean.
Decorative features
These days people expect a public bathroom to be more than an afterthought, with restaurants, bars, and leisure facilities now considering the bathroom facility a part of their brand experience. With a couple of mirrors, some wall art, and something as simple as some shelving and plants, you can completely transform the look and feel of your public bathroom, ensuring customers walk away having had a well-rounded experience.
What materials should you include in a public washroom design?
Hygiene is at the forefront of any public washroom design, which is why plastics and metals are chosen above fabrics, and carpeted bathrooms are very much a thing of the past! In this section, we look at the different materials that you can choose from for your cubicles, panelling, vanity units, and floors, ensuring your public bathroom is both easy to clean and stylish.
Cubicle materials
SGL (solid grade laminate) is one of the best materials that you can use if you’re designing a high traffic public washroom. This is because it’s highly durable, water-resistant, and easy to wipe clean.
In addition to SGL, you have HPL (high-pressure laminate) cubicles, which are also good for high traffic public washrooms. These consist of a chipboard core with decorative external laminate on the sides.
You can find out more about the different types of cubicle materials in our dedicated guide.
Washroom panelling materials
IPS panels, which are panels used to disguise all the pipework and toilet mechanisms behind the toilets, can also be made from SGL and HPL. At Commercial Washrooms, we stock matching IPS panels and cubicles, ensuring a consistent design throughout!
Vanity unit materials
Again, SGL and HPL are the heroes here. Our vanity units are made from hardwearing SGL and HPL laminates, ensuring your new vanity units can keep up with constant splash and consistent cleaning.
Ideal public washroom floor material
When it comes to the floor design of your public washroom, there are several things it needs to be: water-resistant, durable, safe (non-slip), easy to keep clean, stylish, and affordable, which is why these materials have proven the most popular overtime:
- Concrete
- Vinyl
- Stone
- Ceramic
- Brick
Vinyl is the most cost-effective flooring option. It’s also really easy to keep clean. The only slight niggle with it is that it can fade over time, whereas concrete, tiles, and brick offer more durability.
Layout design considerations for public washrooms
The main feature of your public washroom is the cubicles, which means any layout ideas you have for your public washroom need to be centred around their positioning.
First things first, though, you need to know how much space they will take up. There are regulations around the minimum size of cubicles, with our designers' guide to toilet cubicle dimensions providing you with all of the details. Make sure you take a look at the section on the minimum number of toilets, sinks, and urinals you need in this guide to work out how many cubicles you should factor into your space.
Once you’ve factored the cubicles into your public washroom design, you’ll need to think about whether you want to include IPS panels to disguise the pipework behind the toilets, and whether you would like vanity units in the hand washing area.
Then you can start thinking about the positioning of the smaller items - like bins and decorative pieces!
Lastly, consider your public washroom’s ventilation
Ventilation is an essential part of any washroom design. Filtering fresh air from the outside is not only necessary to help omit any odours, but it also removes airborne pollutants and contaminated air, ensuring the public washroom remains a hygienic environment.
Without proper ventilation, there’s the danger that excess humidity will cause damp and mould, so not only will quality ventilation help with the longevity of your public washroom, but it’ll also ensure its users aren’t subjected to the health dangers of mould growth.
Our guide to washroom ventilation goes into more detail on why ventilation is an important part of your washroom design.
Talk to The Experts in Public Washroom Design
From designing and refurbishing sports club toilets to redesigning and refurbishing museum toilets, Commercial Washrooms has a unique position in the industry as one of the only commercial bathroom suppliers to offer a full design and installation service. To speak to one of our experts about your public washroom design, give the team a call today on 01202 650900!

