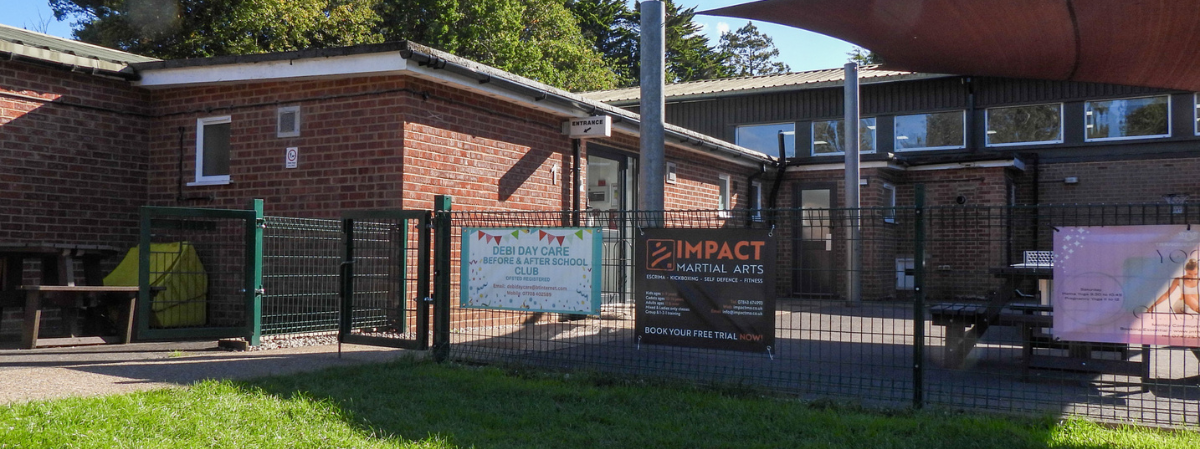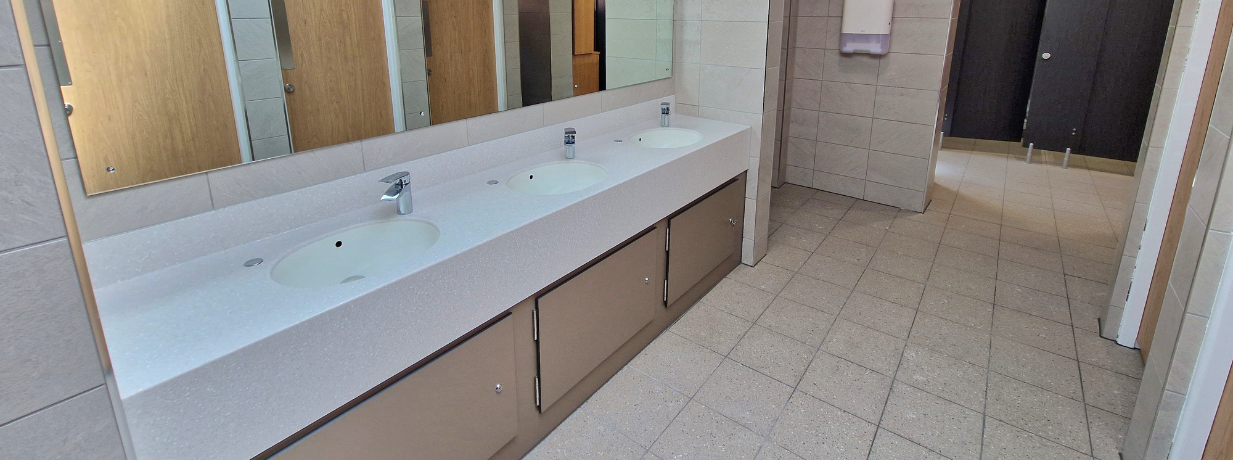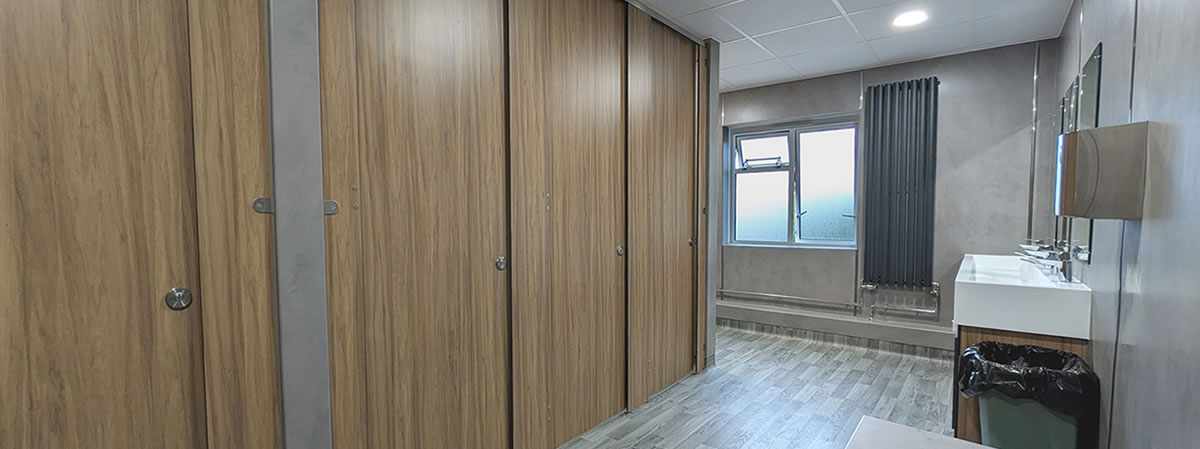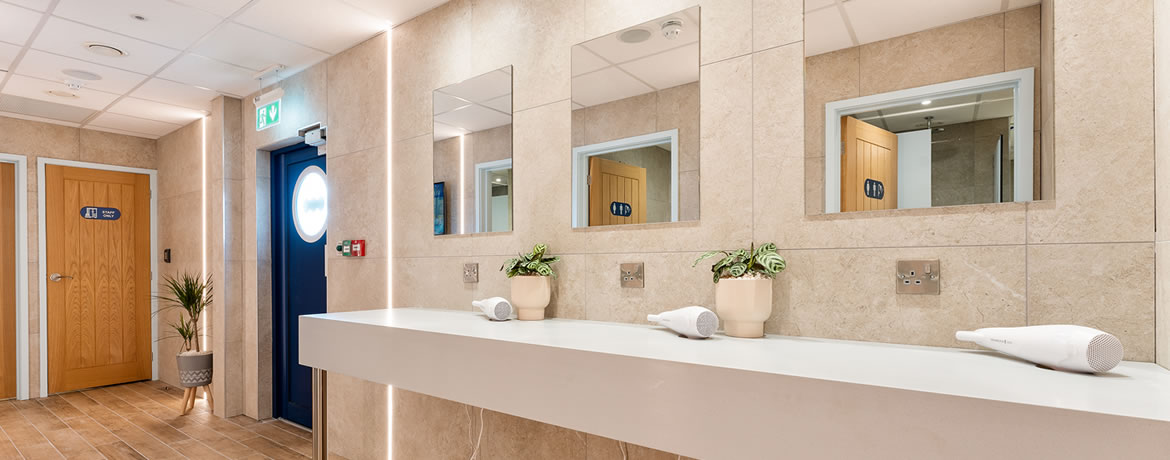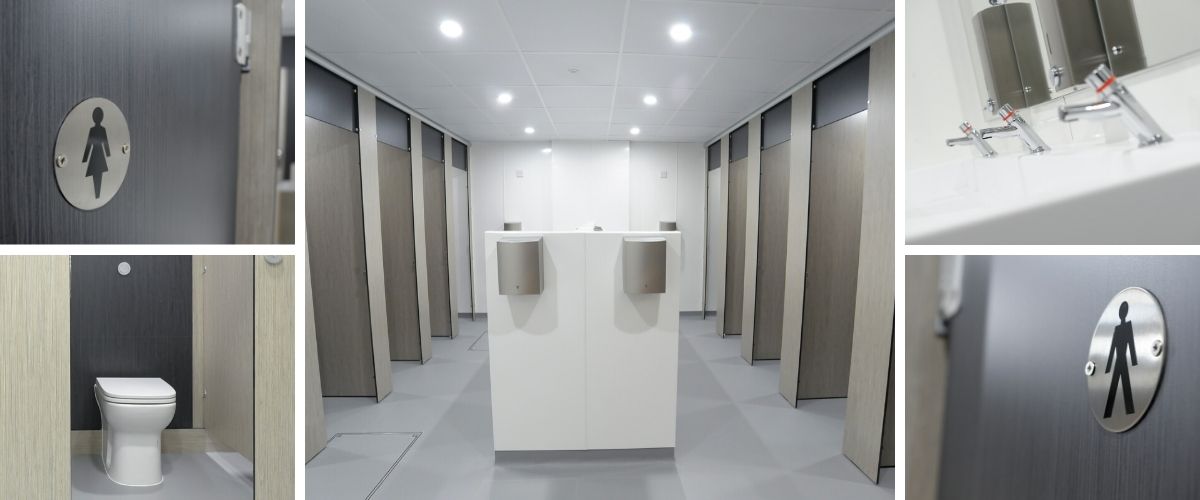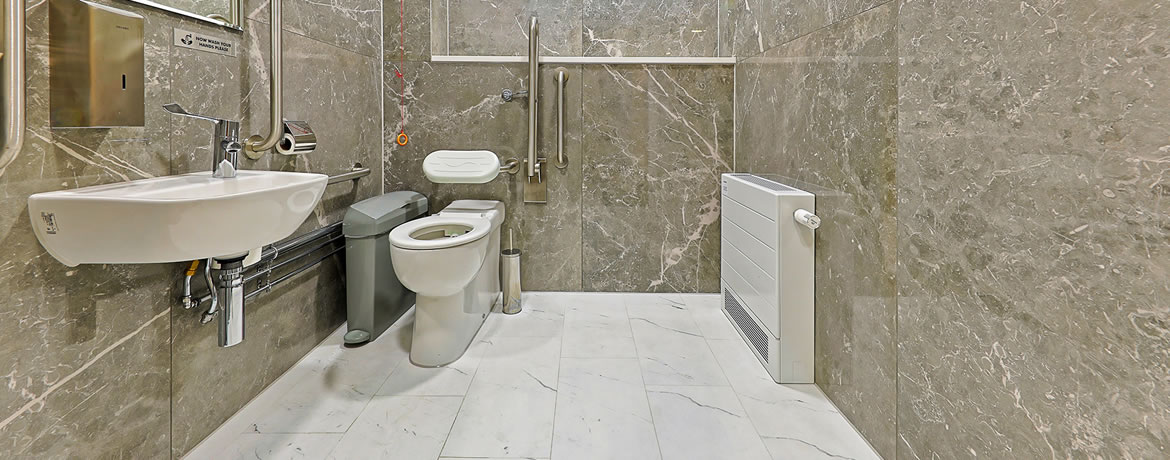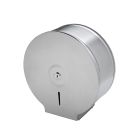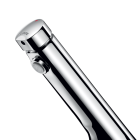Horrington Primary School Toilet Refurbishment
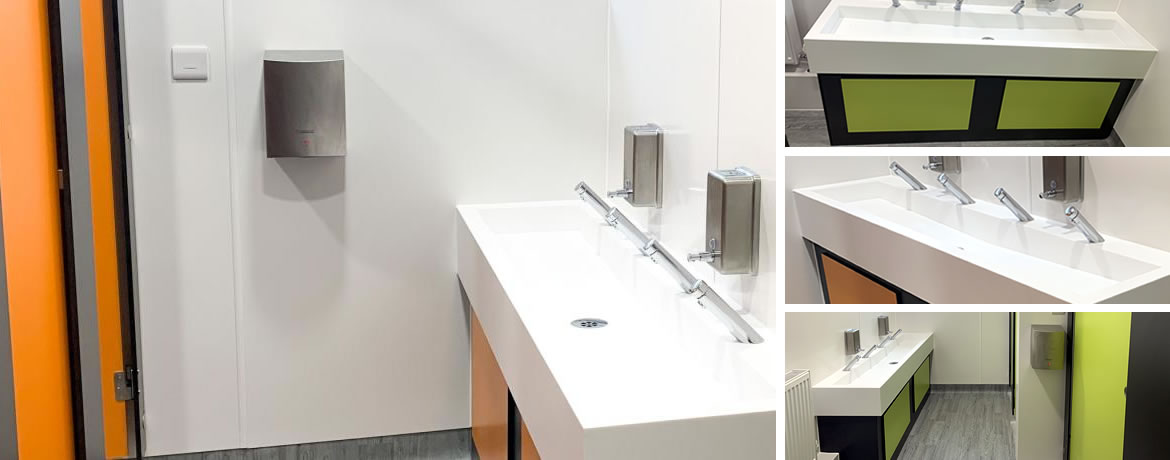
Horrington Primary School Toilet Refurbishment Case Study
Horrington Primary School engaged Commercial Washrooms to transform and Refurbish Washrooms within this beautiful Victorian school building. The brief was to replace two Washrooms on site: a Boys' and Girls' toilet room. The school wanted a bright, modern feel to the Washrooms, which would be highly durable, easy to clean, and have some energy-saving measures to boot.
We drew up a toilet refurbishment specification and worked out options for the Washrooms with the school. Once the specification and order of works were agreed upon, we scheduled the works to begin at the start of the summer holidays, allowing us ample time to complete the School Toilet Refurbishment without the need to cause any term time disruption.
The existing washrooms were stripped out and disposed of, and remedial work was carried out to prepare the walls, ceilings, and floors. Next, we laid Altro Walkway Safety Flooring, an anti-slip vinyl that covers the floor area and coves up the edges of the walls. This creates a tray-like finish and prevents water from getting underneath the vinyl flooring. The walls were clad in Altro Whiterock, a powerfully hygienic panel system with a high fire safety rating.
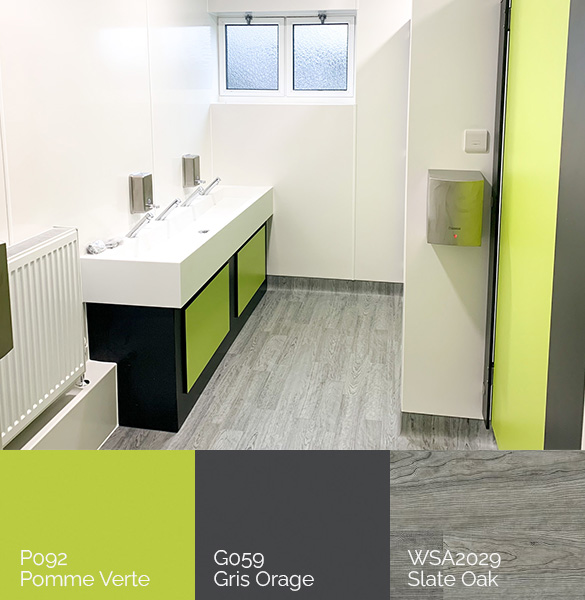

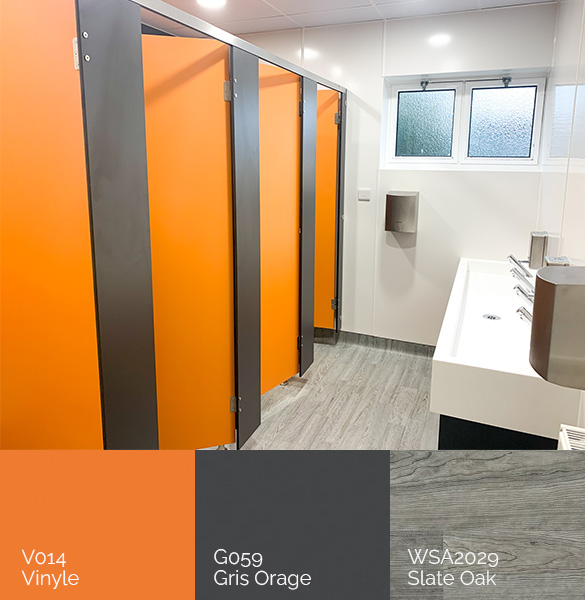

The Finished Toilets
Two reduced-height toilet pans were installed in the girls' washroom for children in their early years, and two standard, school-height toilets were installed. The standard-height toilet Cubicles are enclosed in solid-grade laminate (SGL). These were fitted against full-height IPS duct sets, which enabled us to conceal all the mains water and waste pipework, as well as the toilet cisterns, within a thin service void, which is also clad in the same Solid-Grade Laminate material as the cubicles. This delivers a very uniform and easy-to-clean enclosure.
Four standard-height toilets and a Disabled Accessible Cubicle were installed in the Boy's Washroom. This accessible cubicle was on the former site of an old urinal trough that had not drained properly. This was removed and corrected before being made into the disabled wash space, fitted with a Full Doc-M Toilet Pack, delivering Grab Rails, a drop-down grab rail, a raised toilet pan, and a lever-operated tap and wash basin.
A white Corian solid-surface wash trough was used in both toilet rooms for hand-washing facilities. These were partnered with Delabie Temposoft 2 Deck Mounted Push Button Taps, which were non-concussive. Once pushed, water was only emitted for a set period. This helps reduce the overuse of water and removes the risk of any taps accidentally being left on, which is common in primary school environments.
This project was completed on time and within budget and has been well received by teachers, students, and parents, who have given positive feedback on the new design, finish, and service.
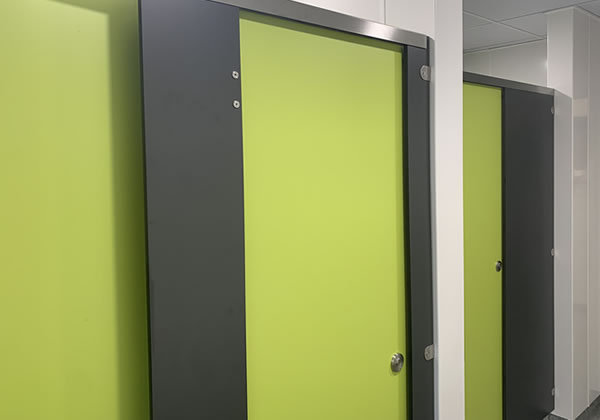

Energy Efficient & Safe
New suspended ceilings and an energy-efficient PIR lighting system were installed. This system combined infrared sensors so that the lights were only activated when users were in the room, eliminating the need for lights to be left on. It was paired with low-energy LED lights and emergency power backup supplied by battery packs.
TMV3 Valves were also fitted to all the hot feeds to taps. This is a required safety measure that blends both hot and cold water feeds to deliver warm water, as opposed to just hot water. This water blending ensures a safe temperature and removes the risk of children suffering hot water scolding.
Brushed stainless steel soap dispensers and energy-efficient hand dryers were also installed.
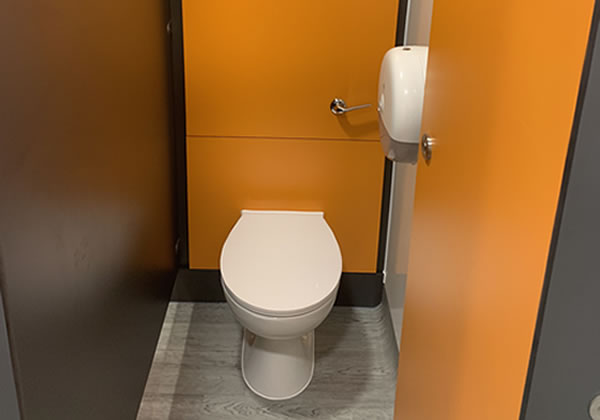

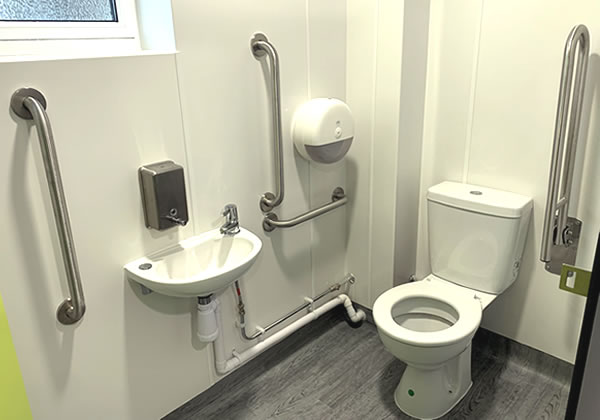

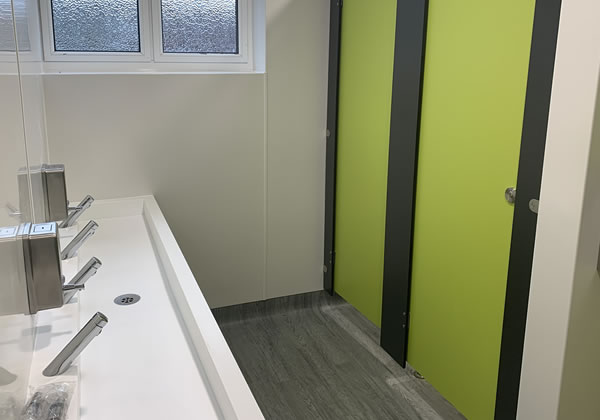

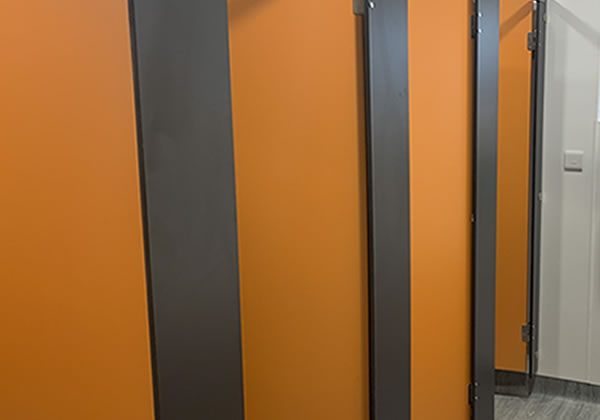

MORE TO EXPLORE IN Related Posts
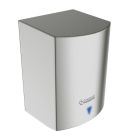
Fast Dry Hand Dryer Stainless Steel
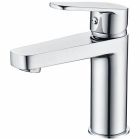
RAK Origin 62 Monobloc Lever Mixer Tap

