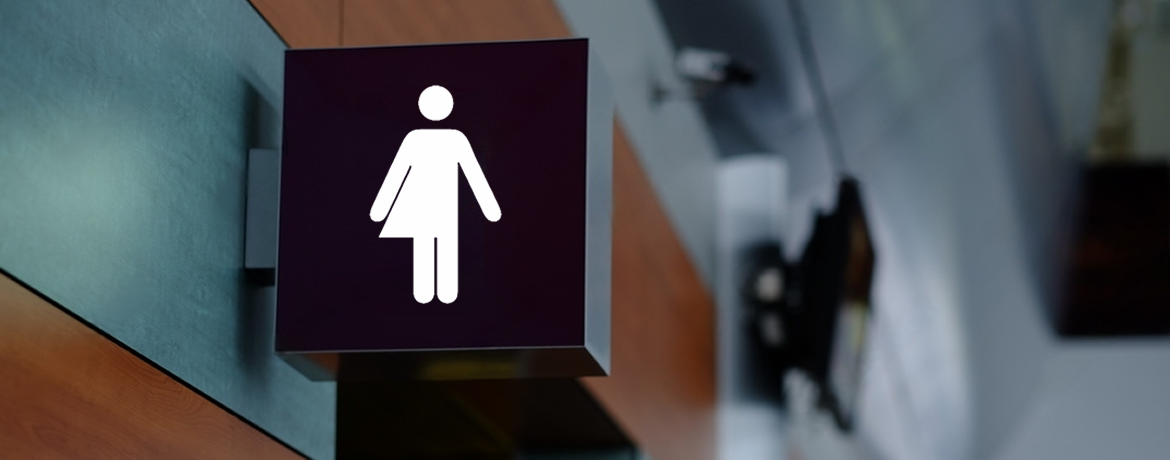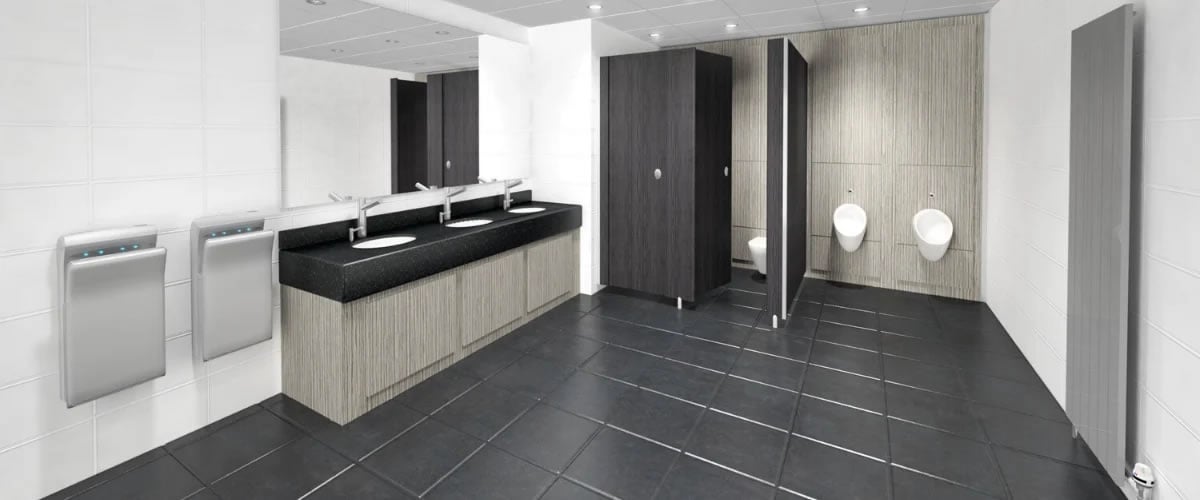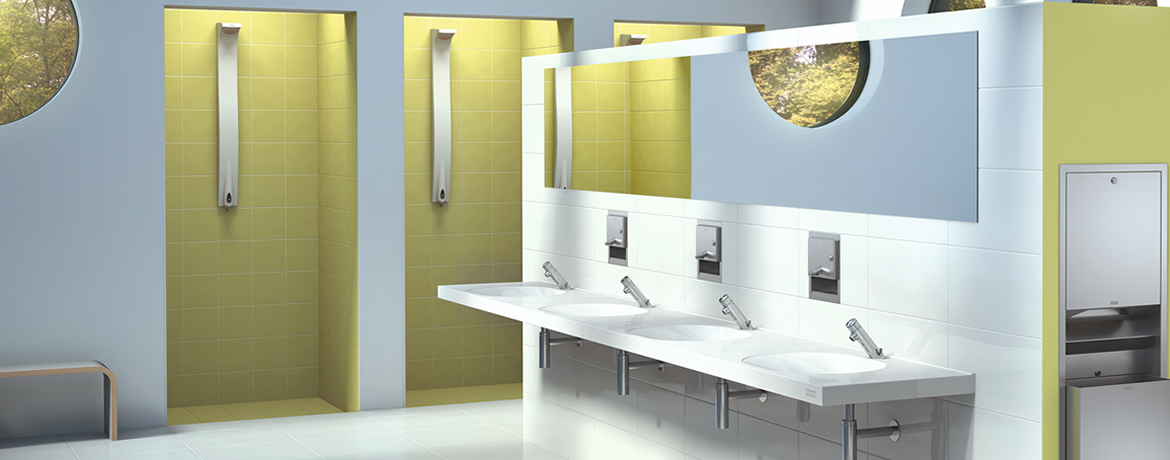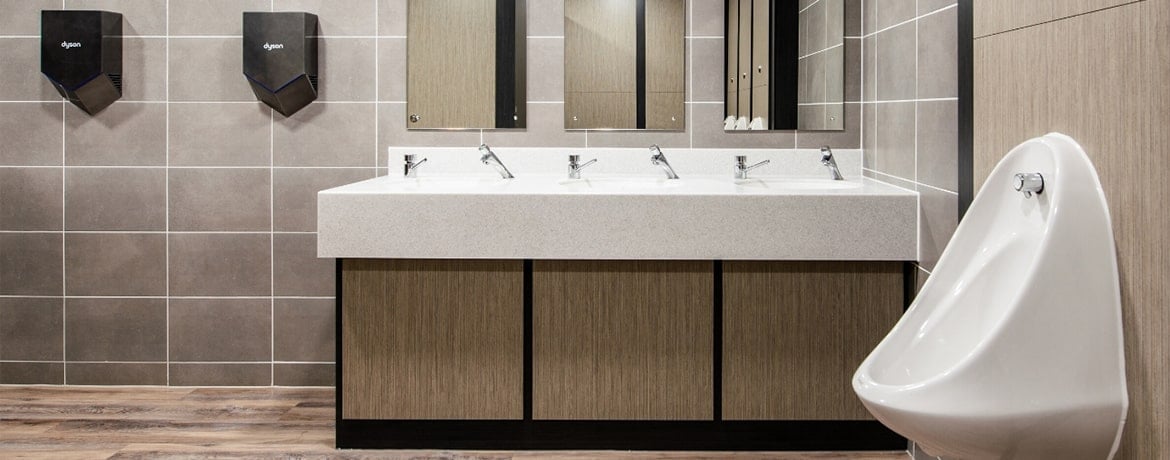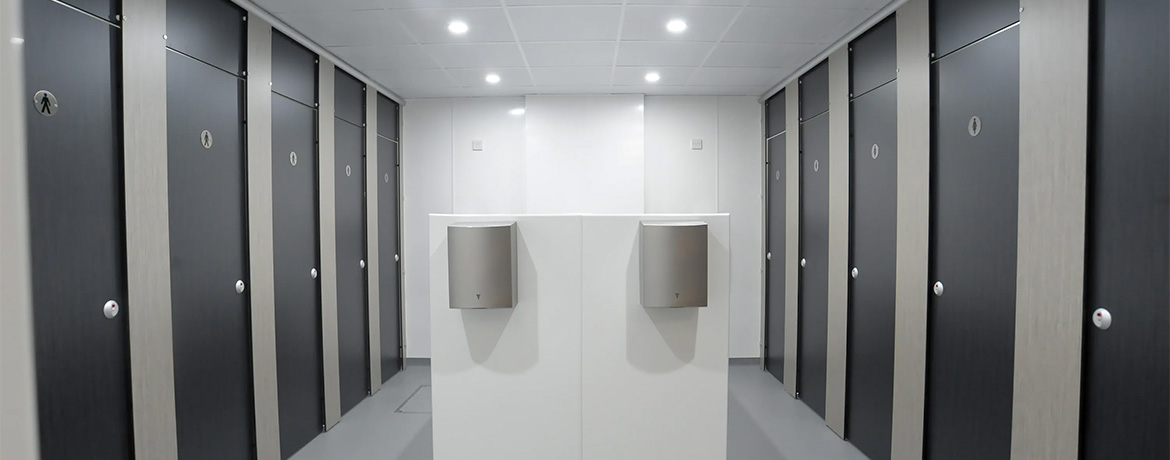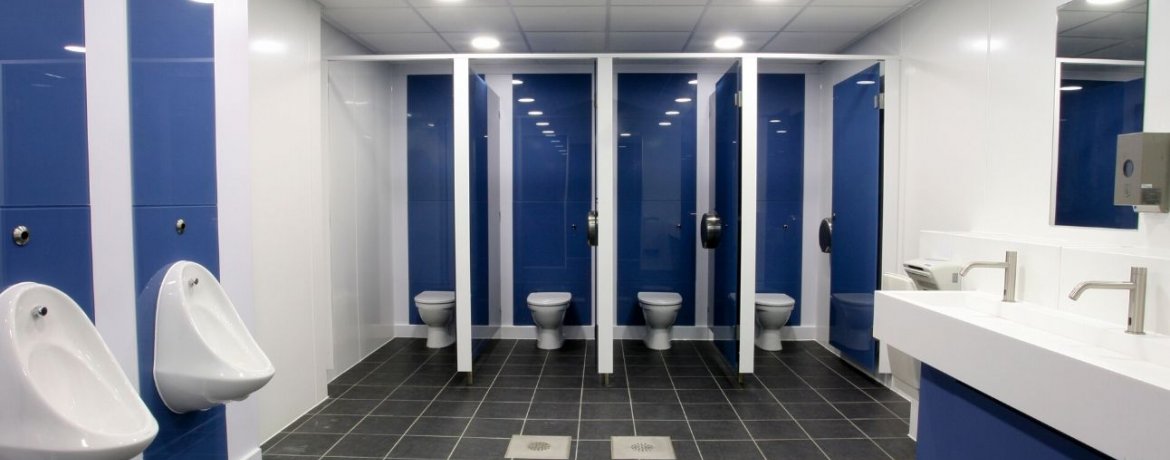10 Considerations For Caravan Site Washrooms
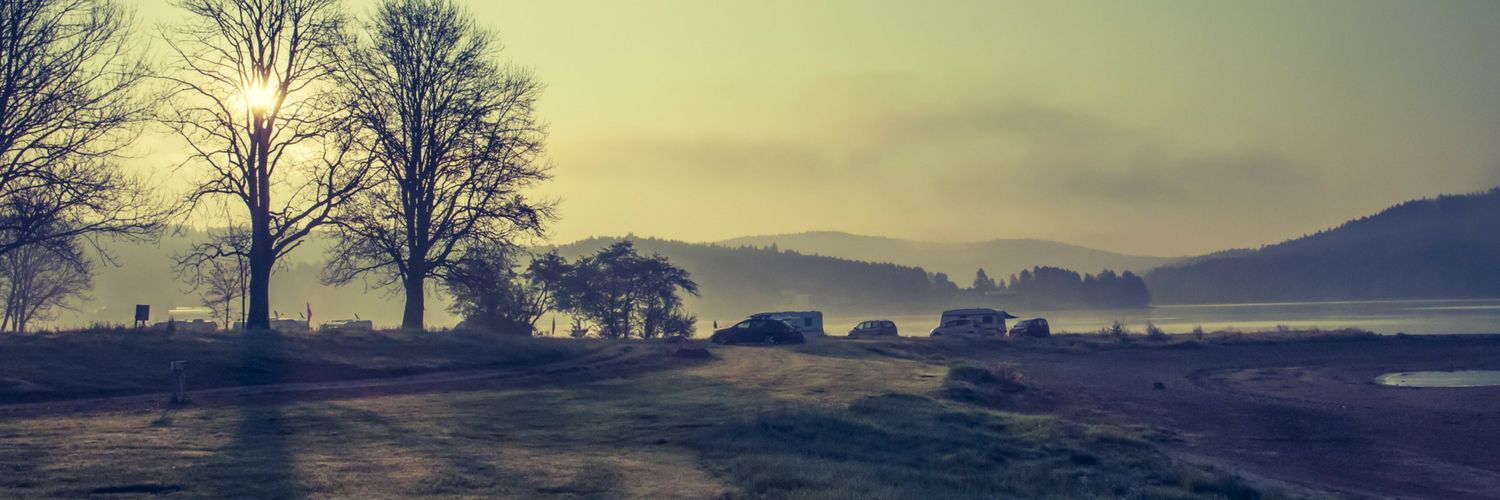
Commercial washrooms on caravan parks and campsites are unique, which means the usability needs a little tweaking. The wash space needs the durability of a public toilet, but the functionality of a hotel bathroom. Users won’t just be using these facilities for a quick refresh after activities, they’ll be using the washroom in very much the same way they would their bathroom at home. From taking a shower first thing in the morning, to brushing their teeth just before bed, usability and considerate use of space is key to their design. Here we take a look at 10 of the most important considerations for caravan and campsite washrooms.
1. Bath
The installation of a bath may seem unusual, but when appealing to families, particularly those with babies and young children, the evening bath is a necessity. Showers are often difficult to wash infants in and the addition of a private bath cubicle can be a strong move when appealing to families – just as much as the playground outside. Within the private bathing cubicle, ensure somewhere dry to store clothes is available – ideally a small bench that parents can sit on while washing their children as well.
2. Timed lighting
The washroom or toilet block is almost always unmanned and left for prolonged periods of time between monitoring. Whilst users need ample lighting, thrifty caretakers will also want to be economical and make sure the lights aren’t left on when no one’s using the facilities. A timed, or sensor activated light switch is vital for keeping on top of this and should never be overlooked.
3. More wash basins
Wash basins are a given for any washroom, but in this environment, wash basins get a lot more use. They have to contend with traffic from both toilet users, and those brushing teeth and freshening up. There will also be peak times when the washroom will be in high demand, make sure you provide a generous number of wash basins in your caravan site washroom. If you’d like advice on how many is right for your site, get in touch and we’ll be happy to advise.
4. Space for toiletries
While we’re on the subject of washbasins, remember that users are going to need space for their toiletries. This generally rules out the installation of a communal wash trough, although a storage shelf can be put just above the tap line. In most instances, a custom vanity unit is built that allows ample space in between each washbasin. We suggest building this from solid grade laminate (SGL) as this is completely impervious to water, so maintenance is cut down to a minimum.
5. Dry storage
Several people at a time are going to be using your showers and they’ll need somewhere dry to store their clothes. Chances are, the floor’s going to end up soaking wet from all those dripping bodies. The changing bench becomes an integral part of the changing area, as do clothes hooks – make sure you’re generous with them. In some larger facilities, you might also want to consider lockers too.
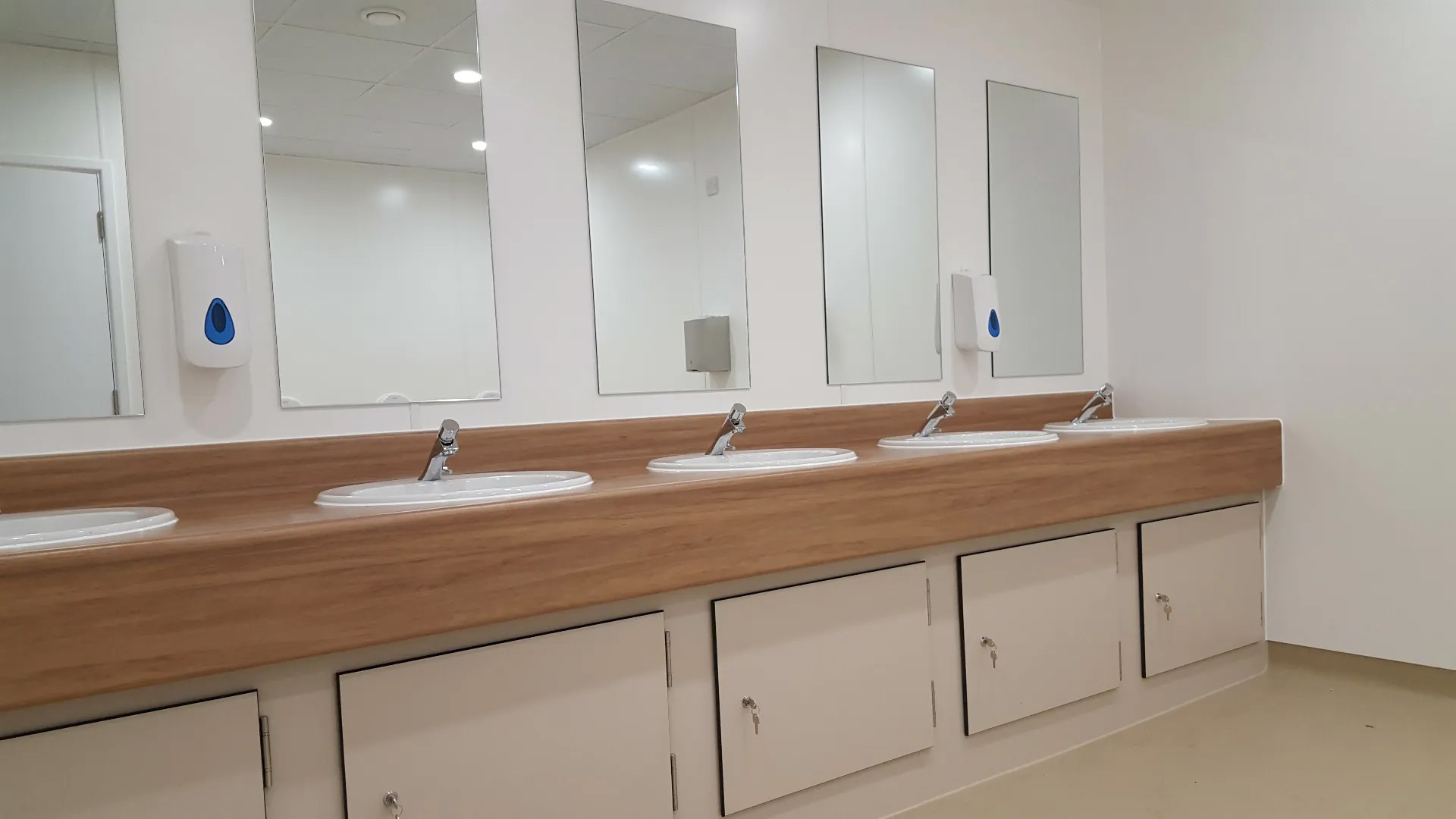

6. Safety flooring
About that wet floor. It’s essential you integrate safety flooring in this environment. One of the most popular choices is anti-slip safety flooring, which goes down in much the same way as lino. You’ll have seen this flooring in hospitals and schools and is perhaps one of the most durable, safe and easy-clean options available. Alternatively, you can also find floor tiles that have anti-slip properties too, though these can be more difficult to deep clean effectively.
7. Controlled water flow
Much like the lighting, you want to make this new washroom as economical as you can. We don’t want those lights being left on when no one is home, and we don’t want water being wasted either. The only way to eliminate this risk is by incorporating a controlled flow of water. Sensor taps are undoubtedly the most popular choice, followed by push taps that open the flow of water for a set period of time before automatically shutting off.
8. Private shower cubicles
If you have a dedicated shower block, or a unisex, family washroom, then private showering cubicles are going to be necessary. These will need to be made from solid grade laminate (SGL), a material completely impervious to water, and will not delaminate or rot. Within private shower cubicles, it’s also essential to include a hook for a towel that won’t get sprayed with water from the shower head, and a small shelf for shampoo and toiletries.
9. Waste
Lots of users means lots of waste. Ahead of any works you might be carrying out, make sure your drainage is up to the task of dealing with all the flushed waste water. The last thing you want is for waste to back up and your sewer line to fail. But it’s not all about the water. Paper hand towels, packaging from toiletries and other general waste will be significant compared to an ordinary washroom and your going to need large waste bins that get emptied regularly.
10. Floor drains
In shower areas, trough drains are a sensible option, with the floor sloping gently towards them. However, you need to remember that users will be walking from their caravan or tent across to the toilet block, sometimes in foul weather. This means the floor of your washroom is going to get dirty and wet. Floor drains in the changing and general washroom area are a great addition and mean you can hose down the floor. Deep cleans become quick and easy this way as water drains quickly and efficiently.
As always, our team are at the end of the telephone for all your queries and questions and have a wealth of knowledge they’re happy to share with you. So if you need some guidance, or would like to talk over your options, you can give them a call on 01202 650900.
Got a question? Get in touch

