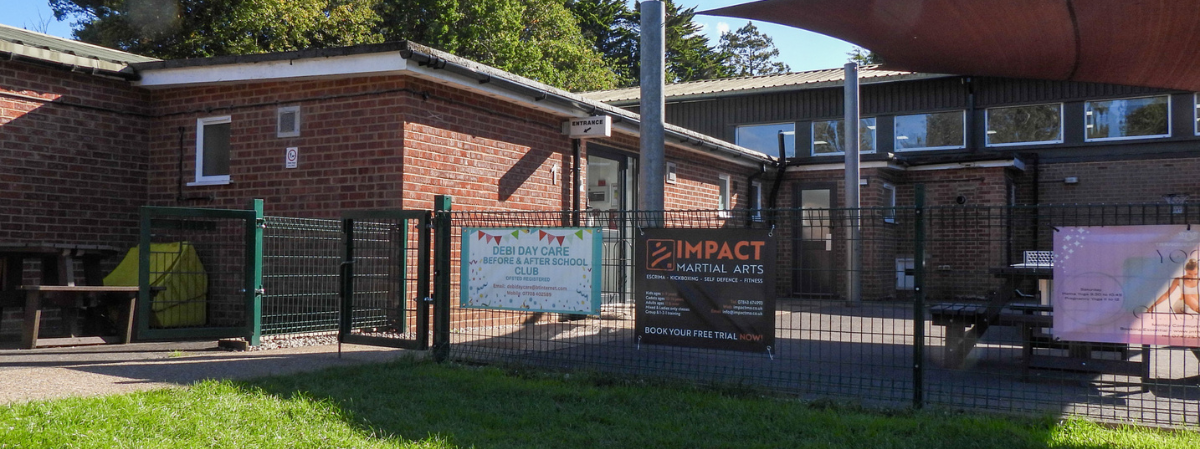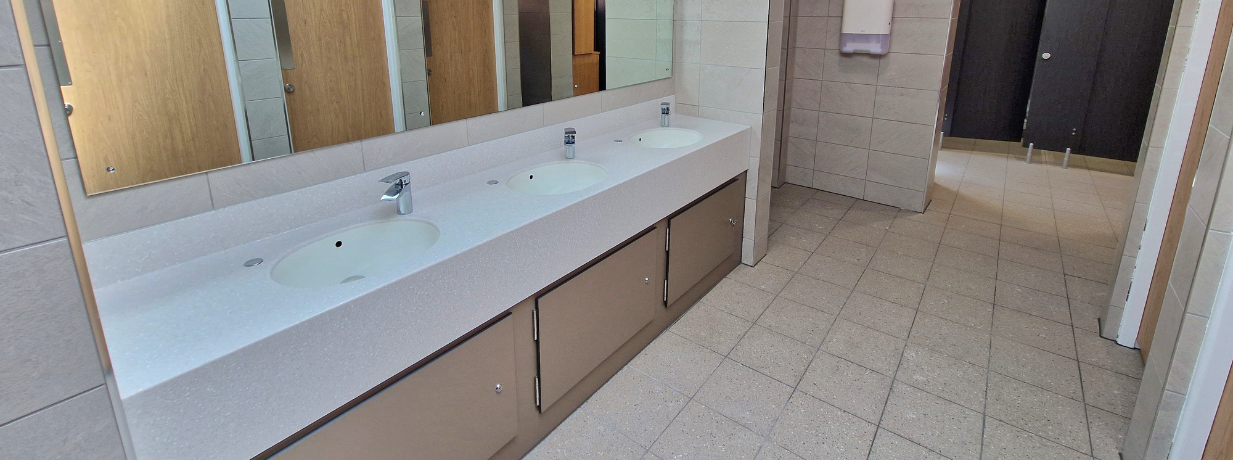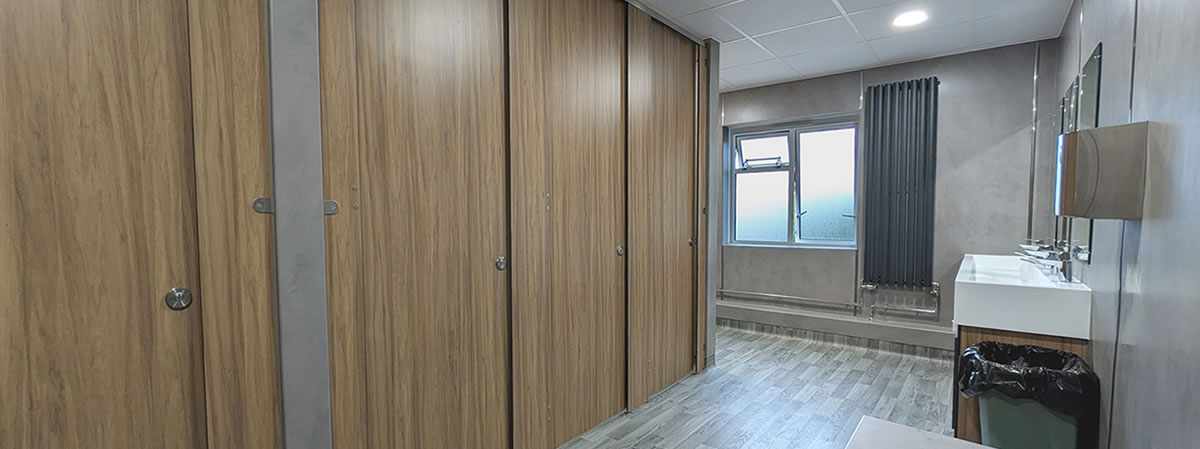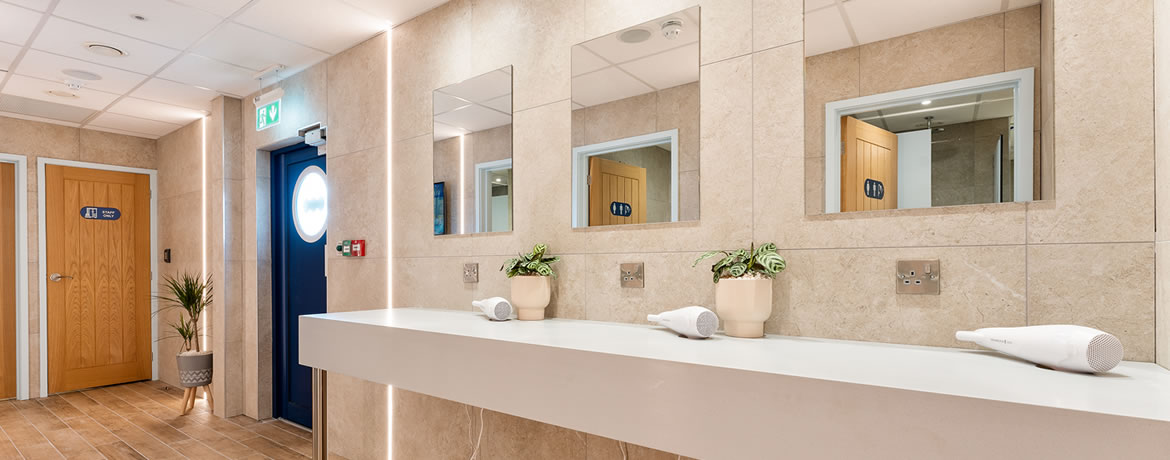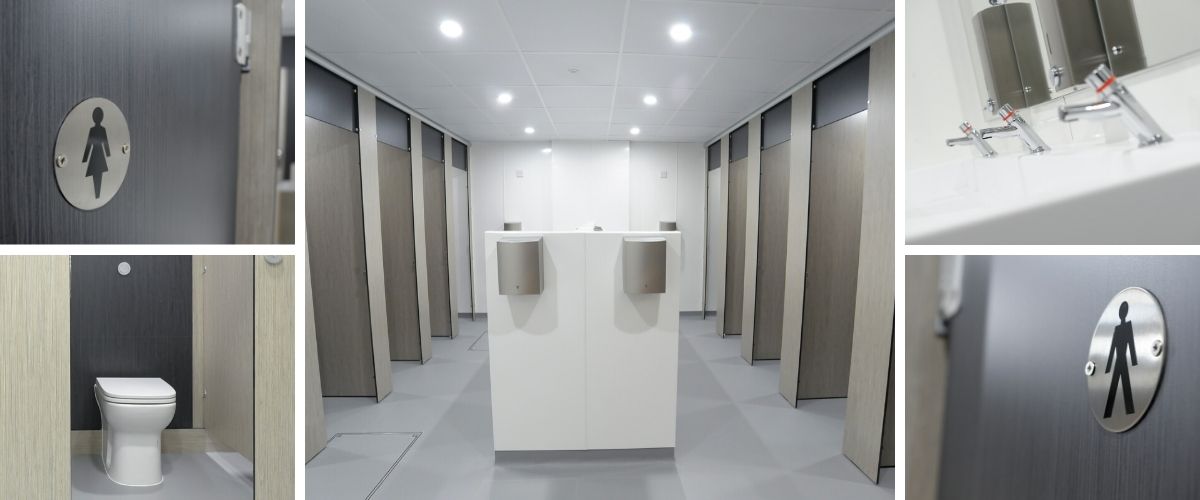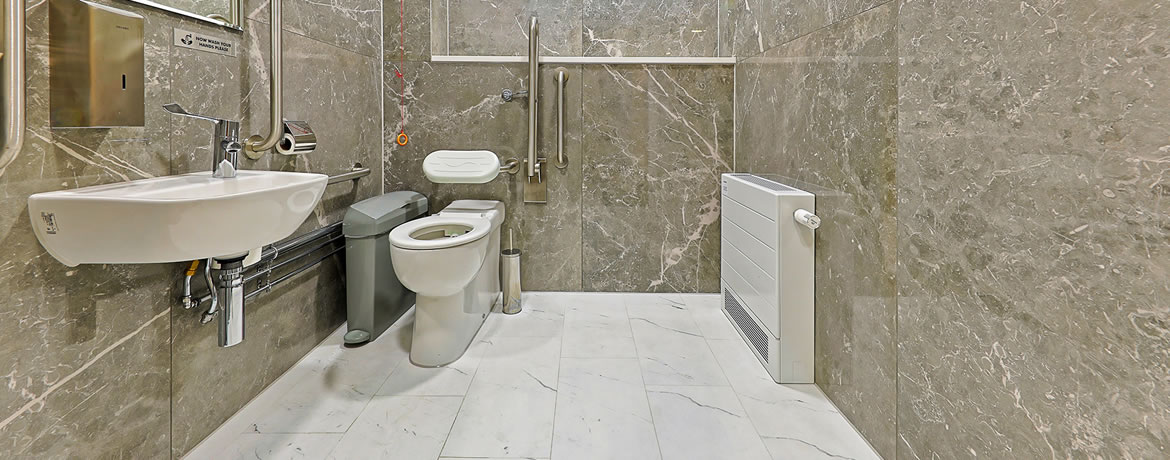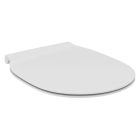Toyota Headquarters Men's Toilet Refurbishment | An Environmental Case Study
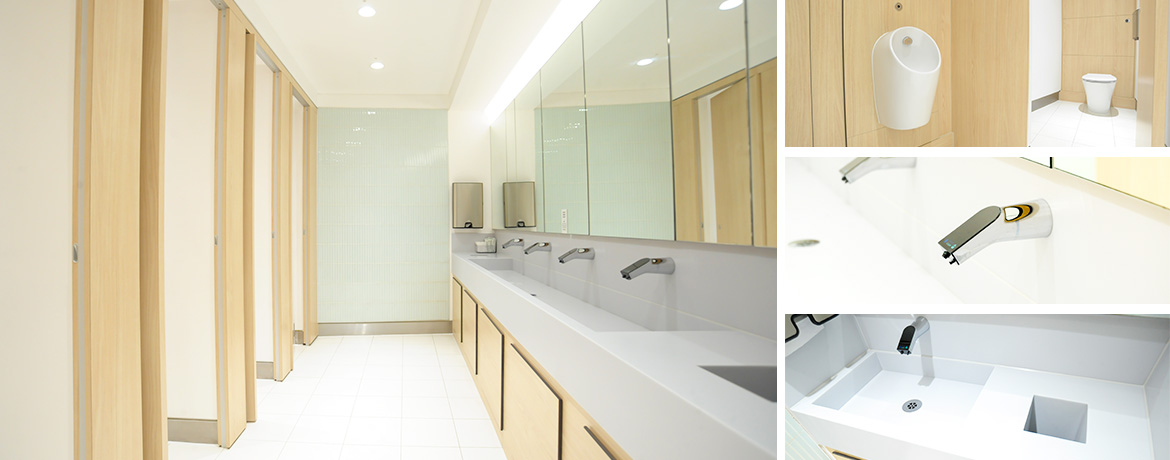
Toyota Headquarters Men's Toilet Refurbishment Image Gallery








Toyota Headquarters Men's Toilet Refurbishment - Environmental Case Study
Toyota contacted us in 2019 to request a quote for a large office toilet refurbishment project at its UK Headquarters in Epsom, Surrey. However, works were delayed in 2020 due to the COVID-19 pandemic.
However, in 2023, we began work on a series of washroom renovations to improve 16 different wash spaces throughout the site.
With a strong directive on sustainability and responsible planning, we worked to deliver a specification that would prevent any unnecessary replacements but still work hard to present striking, hard-wearing washrooms.
The ethos was to keep as much material out of landfills as possible yet still deliver a high-calibre finish fitting for the executive-level site home to the organisation’s UK C-suites.
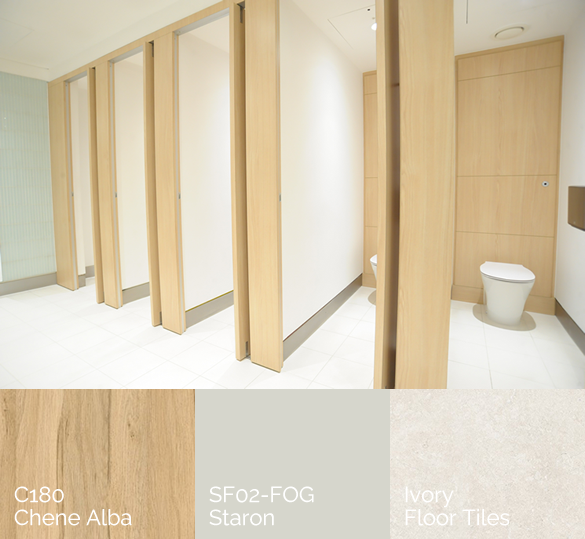

Technical Drawings
This project design required full CGI drawings in the specification stage so that all the executives could fully understand what the finished washrooms would look like. In honouring the environmental sensitivity of Toyota’s outlook, we conducted a professional clean of all the floors, which entailed a fine scrubbing of the top layer of natural stone, then cleaning and sealing it to protect the fine finish. The ceiling was not removed in these rooms either. Still, thorough pre-decoration repairs were made to any walls and surfaces that needed it, giving the toilet rooms a new lease of life while maintaining the initial integrity.
After decorating, an architectural wrap was administered to all the entrance doors, which helped give these Washrooms a clean, bold and aesthetically pleasing finish to already structurally sound and secure doors.
Lighting in the rooms was upgraded to LED units, which have a much longer life than bulbs and consume much less electricity. All the pipework was replaced, and new Sensor-Activated Flush Kits were installed on all the toilets. These were Ideal Standard Concept Air Back-to-Wall toilets that feature Aquablade technology. This type of Rimless Toilet design makes them incredibly easy to clean and sanitise, but it also makes for a slimmer design that helps bring about a very sophisticated finish.
Functional and Stylish
In the Male Washrooms, Armitage Shanks Sphero urinals were used. These are concealed units, meaning the waste trap and main feed are hidden within them. This means reduced surface areas, no-show pipework, and a smart-looking unit that’s also easy to clean.
Handwashing facilities were created using bespoke Corian Wash Troughs in a grey colour partnered with stylish Armitage Shanks Intellimix Sensor taps. These digital taps come with a screen designed to deliver a controlled water flow for a set amount of time with the correct ratio of soap. This tap prompts users to wash their hands thoroughly and properly to boost hygiene. As well as showcasing good cleanliness in this high-end commercial site, it also has the added benefit of helping reduce the spread of bacteria, staff illness and associated sick days.
Behind each urinal and toilet were integrated plumbing system (IPS) units, which created a small false wall and a void to conceal all water services and cisterns. These units were clad in solid-grade laminate (SGL), a highly durable material that’s completely waterproof and will never swell or weaken from moisture ingress.
Inclusive Design
Within this phased process of works, Commercial Washrooms also delivered a Disabled Doc-M Washroom and some premium-finish executive toilets. These Washrooms had full-height, flush-fronted cubicles.
This type of Flush Fronted Toilet Cubicle is designed to require no pilaster columns.
The frame carries 44mm thick doors that deliver increased privacy and a certain heft that feels strong and secure. Special dampeners were fitted within the head rail to give the doors a soft close option, preventing them from slamming and creating unnecessary noise.
Many bespoke elements were created for this project, including moulded waste chutes at the end of wash troughs so that paper towels could be dropped neatly into waste bins concealed below. These bins were accessed through a panel that cleaners could open easily.
Sustainable Options
While many organisations like to start afresh and replace everything, the decision to maintain the quality finishes already in place and marry new technology and materials with the existing ones was a strong one. The challenge of delivering the correct, high-end finish in this kind of project is often overlooked, where tolerances for units and fittings are much tighter.
However, in addition to bringing a seamless finish to the site, we also managed to phase the works of these 16 rooms in a way that caused minimal disruption to Toyota’s day-to-day business. This meant a steady flow of materials and products to the site without storage becoming overwhelmed and keeping noise and dust levels down to an absolute minimum.
MORE TO EXPLORE IN Related Posts
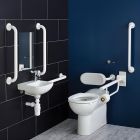
Armitage Shanks Contour 21+ Doc M Back-to-wall Toilet Pack with Rails (Choice of Colours)

KWC DVS Waste Chute for Vanity Top
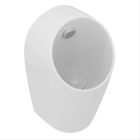
Armitage Shanks Sphero Midi Back Inlet Urinal (55cm)
As low as £493.20 £411.00

Bespoke Corian Box Wash Trough
As low as £780.00 £650.00

Ideal Standard Concept Air Back To Wall Toilet Bowl With Aquablade Flush Technology (E1432)
As low as £590.40 £492.00

Ideal Standard Intellimix Integrated Sensor Tap and Soap Dispenser, Wall Mounted
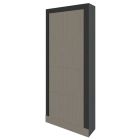
Full Height Blank IPS Duct Panel Set
As low as £342.00 £285.00

