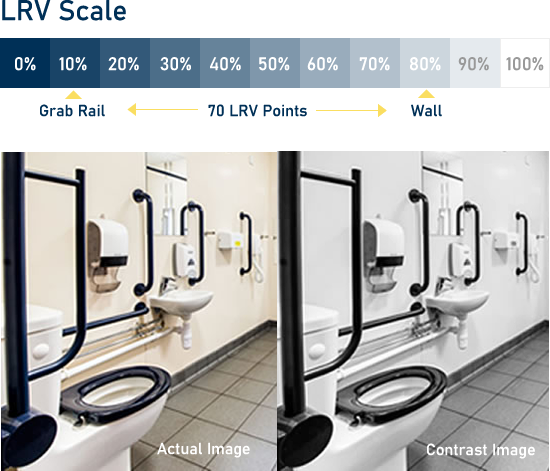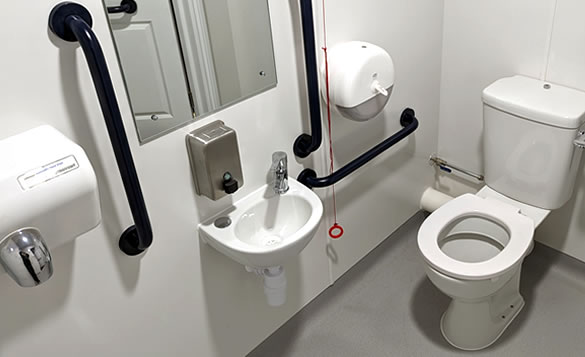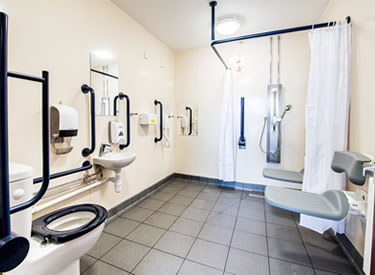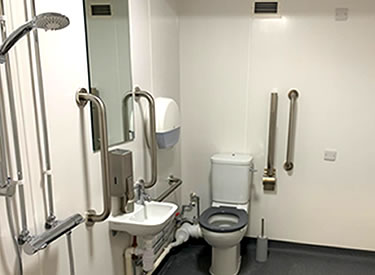Expert Disabled Toilet Refurbishment Company, from Design to Installation
Our Disabled Washroom Refurbishment Team offers a fully managed service throughout the South of the UK from our Dorset and London offices. They offer a turnkey solution that includes stripping out and dismantling existing disabled toilets, showers, and changing room facilities and managing the relevant tradesmen and installers.
Commercial Washrooms Ltd has been designing, supplying and Refurbishing Disabled Toilets and Accessible Toilets since 1999. We're proud to be the UK's leading specialist.
Our Project Surveyors are experienced staff members responsible for compiling your Disabled Toilet or Changing Places Refurbishment quote and specification. It starts with a site visit to your Disabled Facility to ensure we get all the necessary information, including your room layouts and dimensions. The visit allows you to ask any questions or make any requests you might have. From there, we can raise an all-inclusive quote, specification and CAD drawings to better understand the finish, Disabled Room Layout Design and costs you should expect.
Get in touch to discuss your Disabled Toilet Refurbishment project.
The Accessible Toilet Design Process
We have been designing and installing Accessible Toilets and Changing Places for over 25 years and have perfected a highly efficient and
effective process, which seeks solutions to any problems we may encounter along the way.


1. Initial Consultation
It all starts with a conversation. Get in touch with us and let us know the size and functionality required within your washroom.


2. Site Visit and Survey
We’ll arrange a time to come and visit your site or building to scope the extent of the work that needs doing and discuss your needs further.


3. Design Specification
Our design team will then draw up, through CAD and CGI’s, how your end product will look for you to review and approve.


4. Installation
Our installation specialists will have the project completed within a specified timeframe, including all building work and product installation.
Changing Places
Changing Places toilets are similar to Standard Doc-M Toilets with a few additions: Changing Places are generally larger accessible toilets for severely disabled people, with additional equipment such as hoists, privacy screens, adult-sized changing benches, Peninsula Toilets and space for carers.
Your Changing Places Design should be managed by an accessibility expert. We have 25 years of experience with Disabled Toilets and Changing Places Design.
Changing Places Design extends far beyond the convenience of personal care. Usability enhances the social participation of individuals with disabilities by eliminating barriers to community engagement. Families and friends can confidently plan outings, knowing that appropriate facilities are available, fostering a sense of normalcy and inclusion.
For New Buildings, the amended Building Regulations 2010 states, “Changing Toilets, facilities designed for individuals with complex and multiple impairments who may require the assistance of up to two assistants”. Existing buildings do not require a retro-fitted Changing Place, although it is desirable. Contact Commercial Washrooms to discuss your requirements.


LRV - Light Reflective Values
Grab Rails are important in Accessible Toilets, specifically because they must provide a good visual contrast between Grab Rails and their supports (e.g., Walls) to meet the needs of visually impaired individuals.
To achieve a good contrast, there must be a difference between 15 and 30 LRV Points between the two surfaces, depending on the material.
The Accessible Toilet in the Photograph shows a very high contrast between the Grab Rails and the Wall on which they are mounted. This helps Visually Impaired Individuals to use the supports in a well-designed Disabled Changing Room or Accessible Toilet.
Read more about LRV Values in Disabled Toilets.
New Milton Disabled Toilet Redesign - Case Study
The existing men's Toilets incorporated a Disabled Toilet that was difficult to navigate, and after a decade of heavy use, they were in need of a Redesign and Refurbishment.
During the design stage, our experts saw an opportunity to create a second room with a new 900mm disabled door.




Horsley Camp Site Disabled Shower/Changing Place
The existing Disabled Toilet was stripped out, and modern Accessible Toilet Facilities were installed.
The new, custom-designed Disabled Shower Room now consists of a Doc-M compliant Raised-Height Peninsular Toilet with high-LRV grab Rails in a Complementary Colour throughout.
The Disabled Changing Place also has full wash facilities, including Lever Taps, lower level Hand Drier and a Hair Drier with convenient Grab Rails
Utilita Disabled Changing and Shower Facility
As part of a four-floor Washroom Refurbishment Project, we were asked to convert and modernise the Shower Room to create an Accessible Shower and Changing Room.
A Disabled Toilet Room was stripped out and turned into a wet room style Disabled Shower Room with flush drainage grills and Grab Rails.
High LRV (light reflectance value) Grab rails help distinguish between aids.


