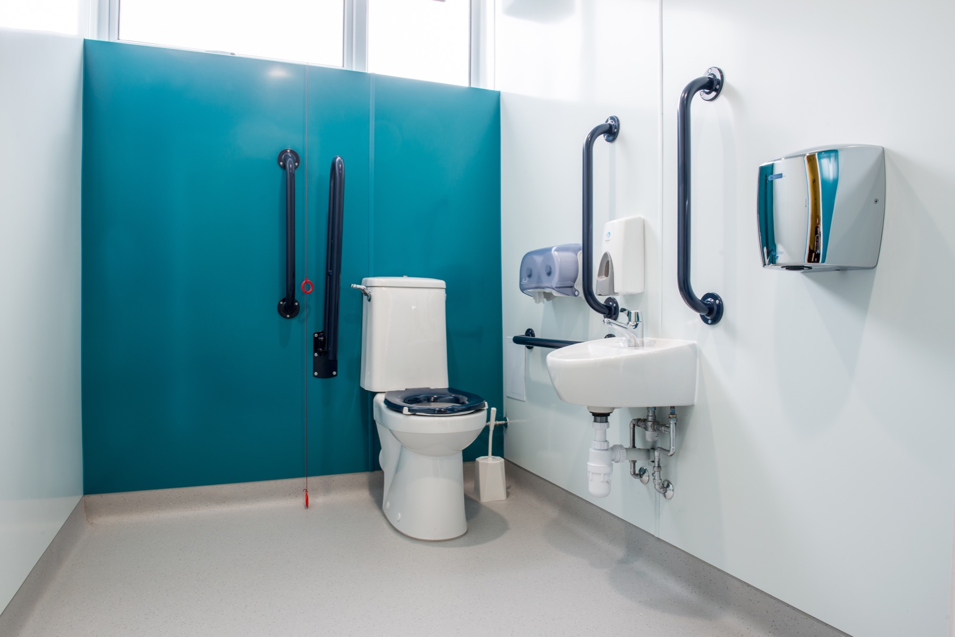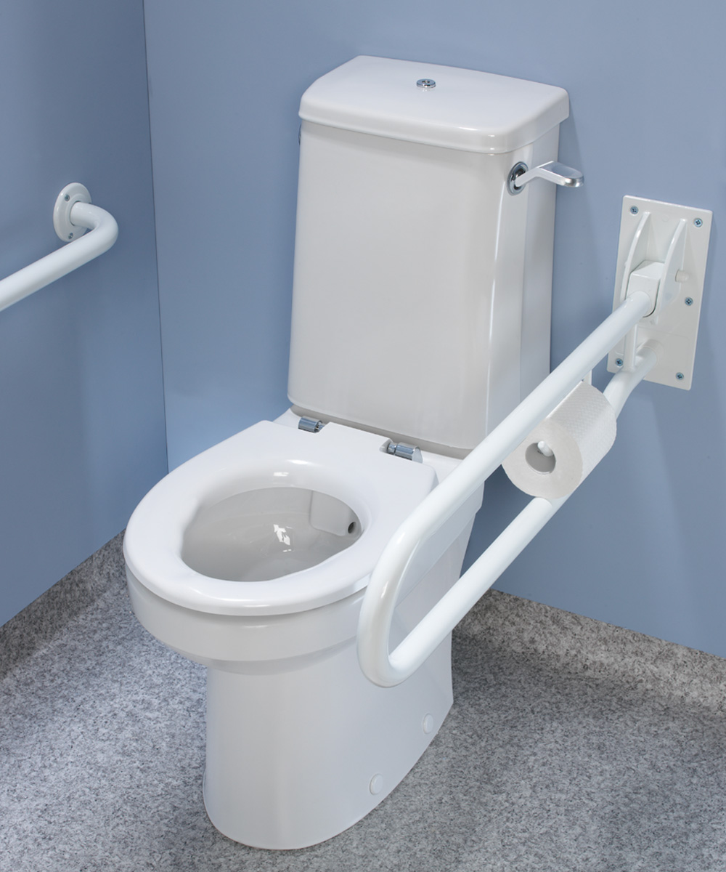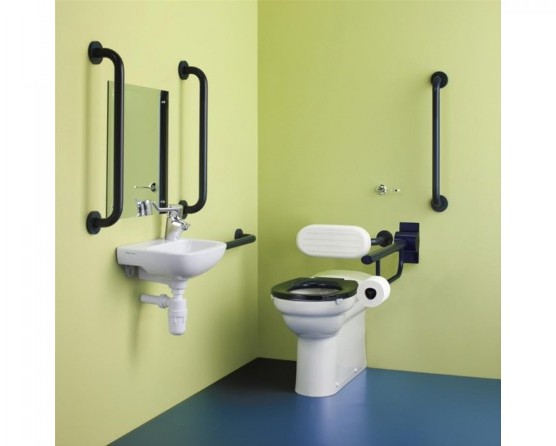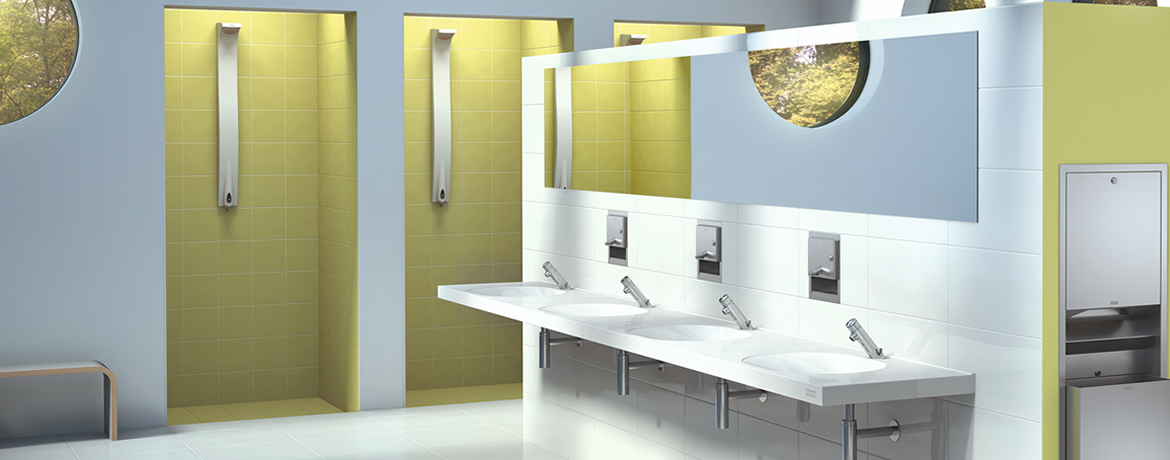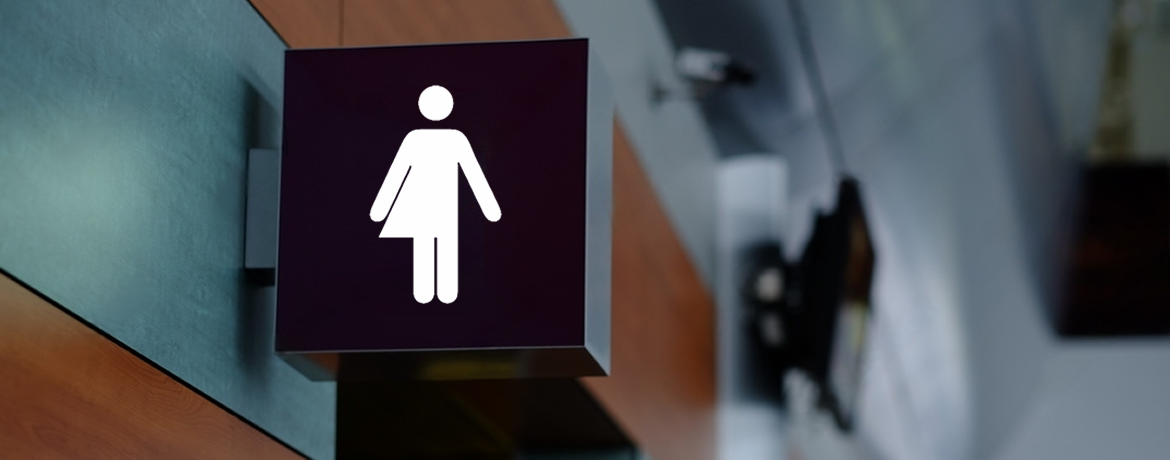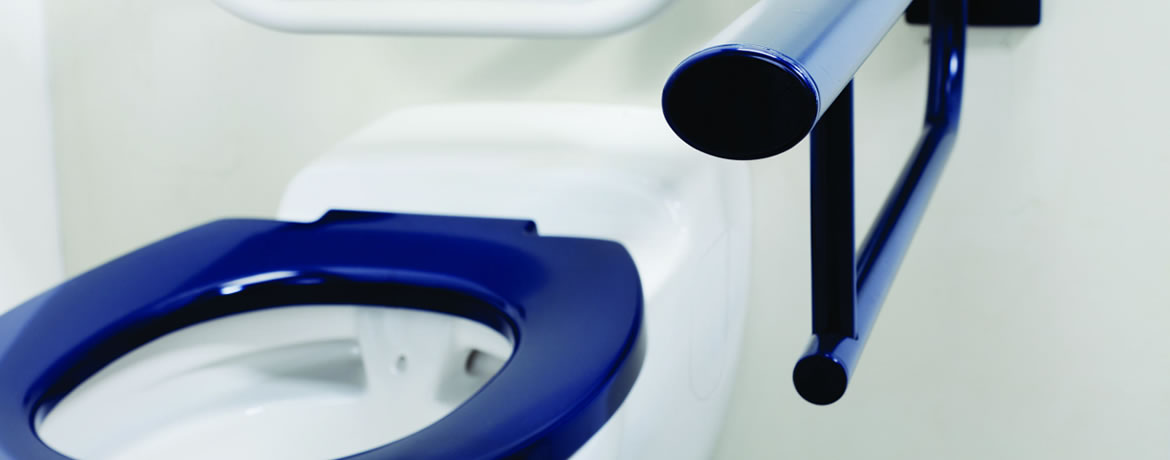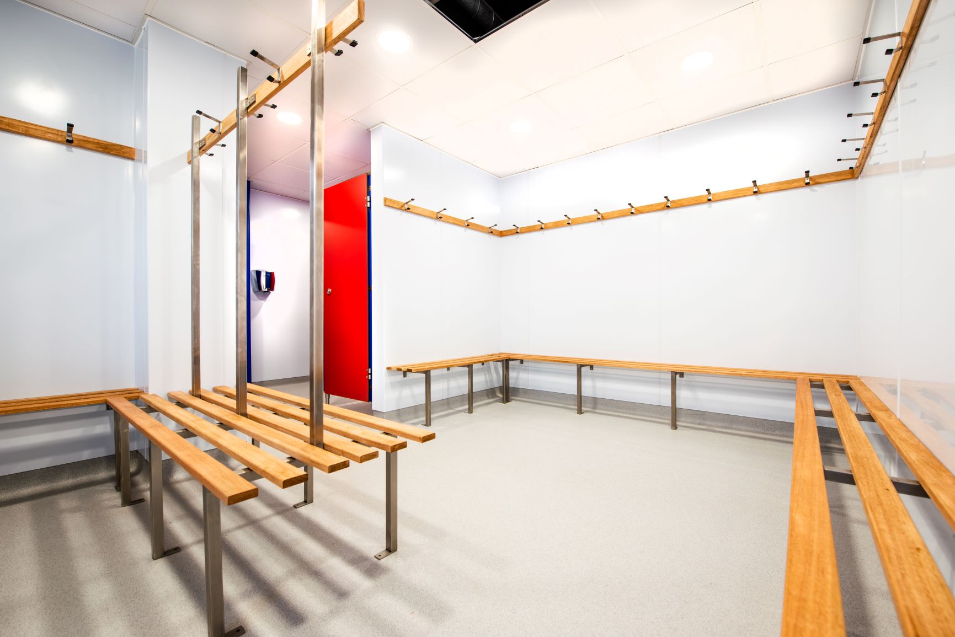Disabled toilet regulations explained
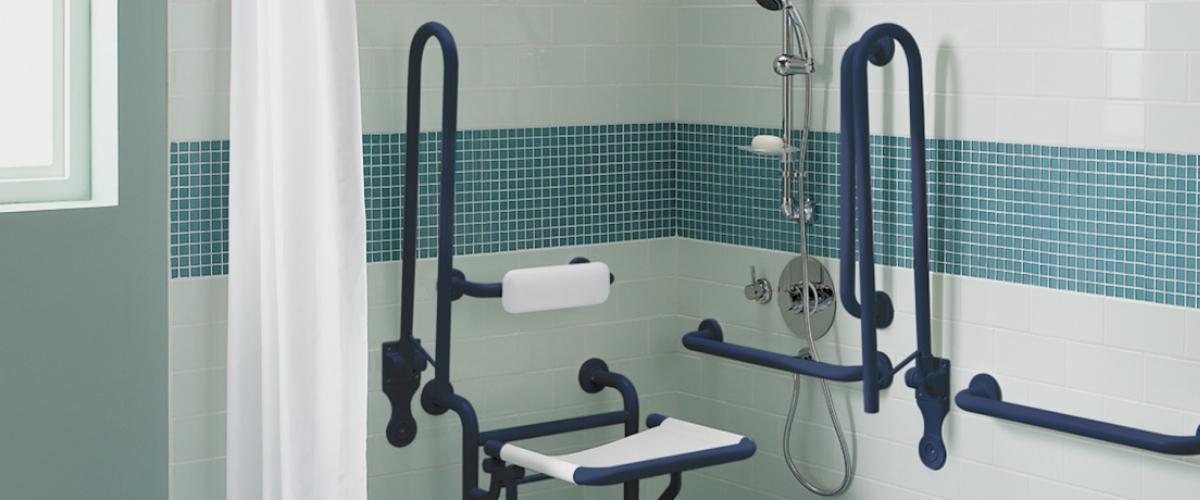
Refurbishment of disabled and accessible washrooms is an important subject - we take a look at the applicable regulations you should consider when designing your next washroom. Disabled toilet, shower, and changing rooms within commercial premises are required to comply with building regulations Approved Document M: Volume 2 - Buildings other than dwellings, BS8300, and the National Planning Framework.
If you need clear and concise Disabled Toilet Refurbishment advice, please contact our Washroom Design Team.
The information contained within this FAQ aims to provide a guide to the relationship between Document M of the building regulations (Doc-M), BS 8300:2009+A1:2010 (BS8300), the Disability Discrimination Act 2005 (DDA) and the Equalities Act of 2010 strictly within the scope of washrooms and toilet facility refurbishment work.
Contents:
- BS8300: 2009+A1:2010
- Document M of the building regulations (Doc-M)
- Disability Discrimination Act 2005 (DDA)
- The Equalities Act of 2010
- How to Achieve Compliance with The Equalities Act of 2010
What is BS8300: 2009+A1:2010?
BS8300: 2009+A1:2010 examines the design of buildings and their ability to meet the requirements of disabled people. The requirements set out by BS 8300 cover a broad range of disabilities and the various uses of buildings by disabled people who may be visitors or employees.
By offering best-practice recommendations BS 8300 sets out how architectural design and the built environment can help disabled people to make the most of their surroundings.
Broadly speaking BS8300: 2009+A1:2010 will not apply to the majority of disabled washroom refurbishment work since no major construction or alteration of the fabric of the building is undertaken. The surface finishes (walls, floor, ceiling), fixtures, and fittings are generally only being renewed and updated. Usually, such works are confined to the renewal of the existing facilities. The majority of the regulations also apply to works outside of the scope of a washroom refurbishment which we cannot advise on.
It would always be best practice to consult the regulations as a matter of course. If only to ensure that no planned works fall under the regulations and to ensure continued compliance of the washroom and other areas.
Document M of the building regulations (Doc-M)
Document M of building regulations, often simply abbreviated to Doc-M or Part M is the particular document that specifies building regulations which apply to the access to and use of buildings, with volume 2 specific to buildings other than domestic dwellings, such as schools, offices, public buildings, and other commercial or industrial premises.
Document M is guidance and should always be treated as the minimum requirements to ensure that a broad range of people are able to access and use facilities within buildings; facilities that include the washrooms and toilets.
Commercial Washrooms offer a wide range of Doc-M compliant fixtures and fittings. These include close-coupled, back to wall, and wall-hung 'Doc-M' toilet packs which typically contain all the required grab rails, sanitary ware (toilet and sink), and brassware (tap and TMV3) required. Additionally, we would be happy to recommend dispensers, alarms, grab rails, and other fixtures as required. We also stock, ready to ship, Doc-M shower packs that offer full compliance with Document-M.
 Disability Discrimination Act 2005 (DDA)
Disability Discrimination Act 2005 (DDA)
Occasionally you still hear people referring to these disabled accessible washrooms as DDA toilets or DDA compliant washrooms or toilets. This is because from 2005 until 2010 disabled access into buildings was covered by the ‘Disability Discrimination Act 2005’ (DDA). However, this was superseded by the Equalities Act 2010.
 The Equalities Act of 2010
The Equalities Act of 2010
The Equalities Act of 2010 replaced the Disability Discrimination Act and it is still relevant and is enforced today. This legislation states that there should be reasonable access to a building. Compliance with Doc-M regulations does not necessarily signify or prove compliance with the much broader obligations of the Equality Act 2010.
The Equality Act requires reasonable adjustments to be made in relation to accessibility. In practice, this means that due regard must be given to any specific needs of likely building users that might be reasonably met.
How to Achieve Compliance with The Equalities Act of 2010
Since no specific document exists as to how to comply with the Equality Act it is expected that by complying with the requirements set out in Document M and BS 8300 would be enough to meet the requirements of the Equality Act. We must stress however that the requirements set out in Document M and BS 8300 are minimum standards that are likely to change. These recommendations are regularly reviewed for best practice and compliance, and it is possible the current legislation may be amended or replaced too.
If in doubt a full site survey by an industry professional with a review of the suitability of the existing facilities in line with current building regulations Approved Document M: Volume 2 and BS8300 should be completed.
This FAQ should be used as general guidance and is published in good faith with no obligation or any warranty as to the suitability of the information expressed or implied.
If you are considering undertaking a disabled-accessible washroom refurbishment project then we would be happy to discuss a full installation service for any project throughout the South of the UK.
MORE TO EXPLORE IN Related Posts
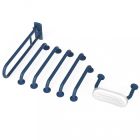
Fitzroy Of London Grab Rail Only Doc M Toilet Pack with Back Rest

Corporate Style Close-coupled Doc-M Pack
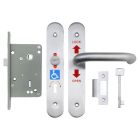
RADAR Disabled Door Lockset In Polished Aluminium
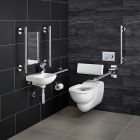
Armitage Shanks Doc-M Wall Hung Left Hand Toilet Pack, Chrome
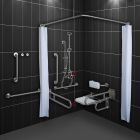
Dolphin Stainless Steel Disabled Doc-M Shower Pack (no Shower)

Disabled Toilet Room Alarm Kit System - White or Stainless Steel


