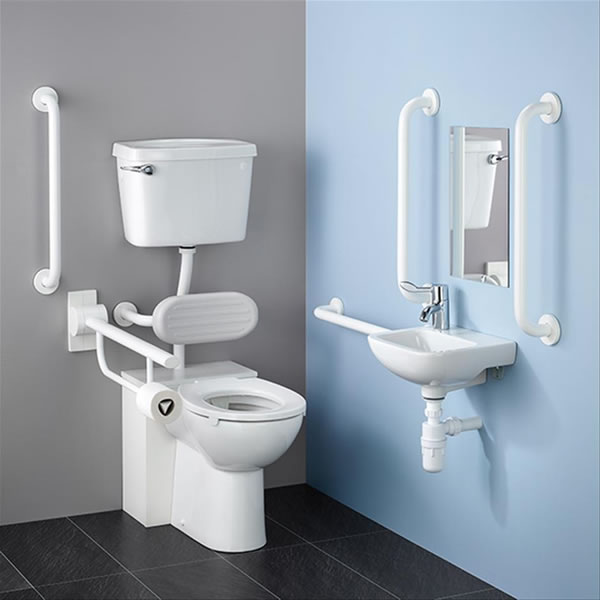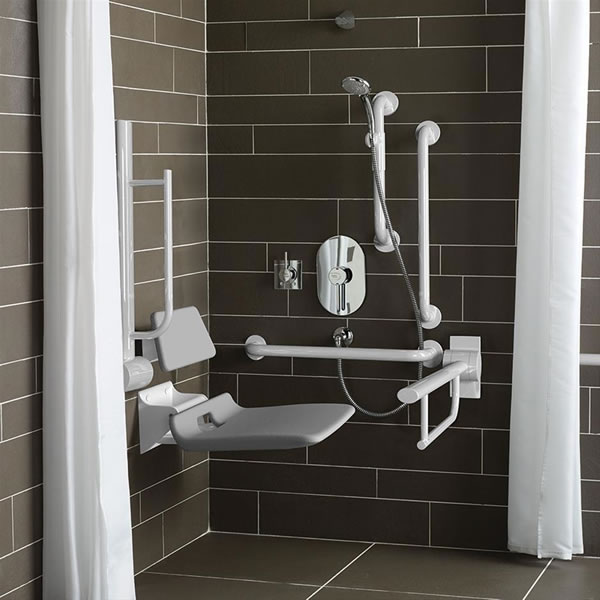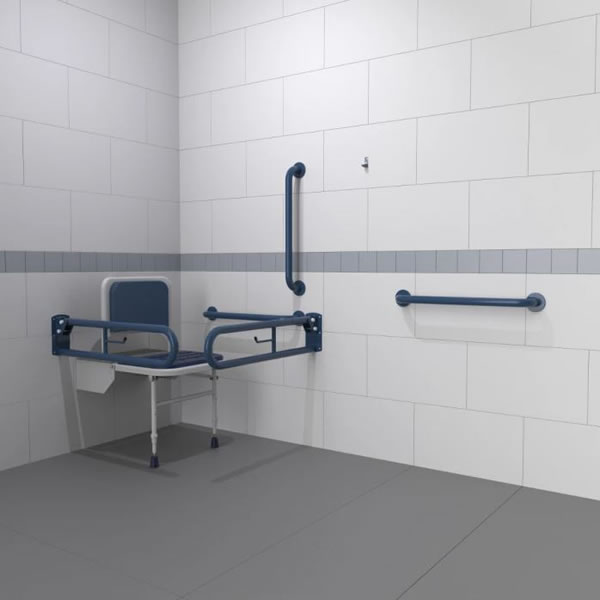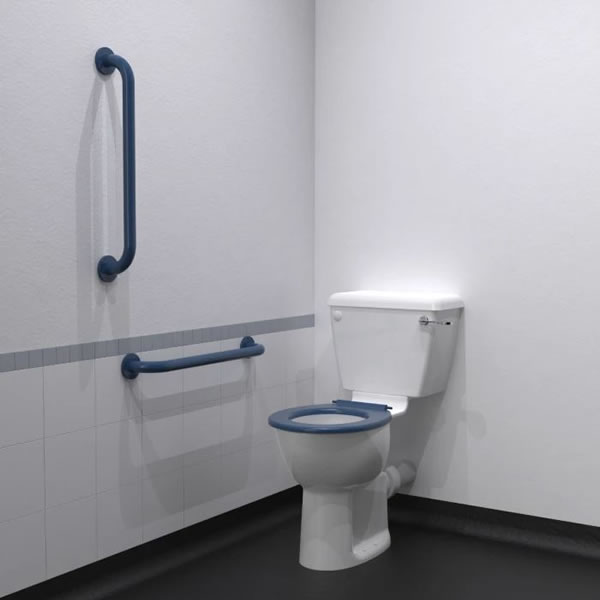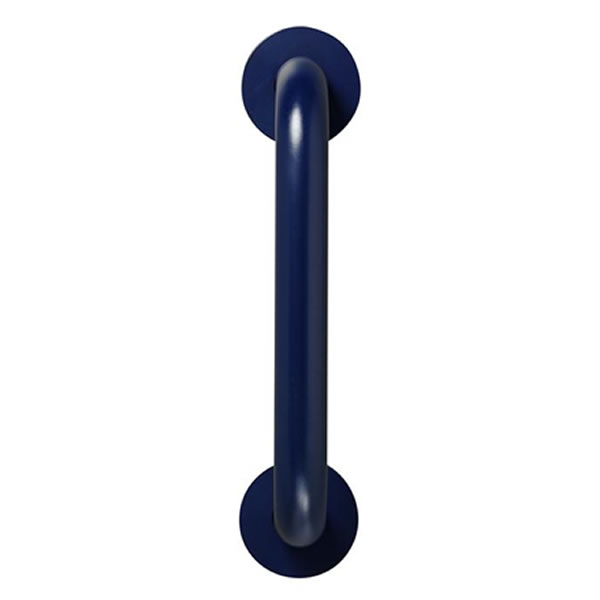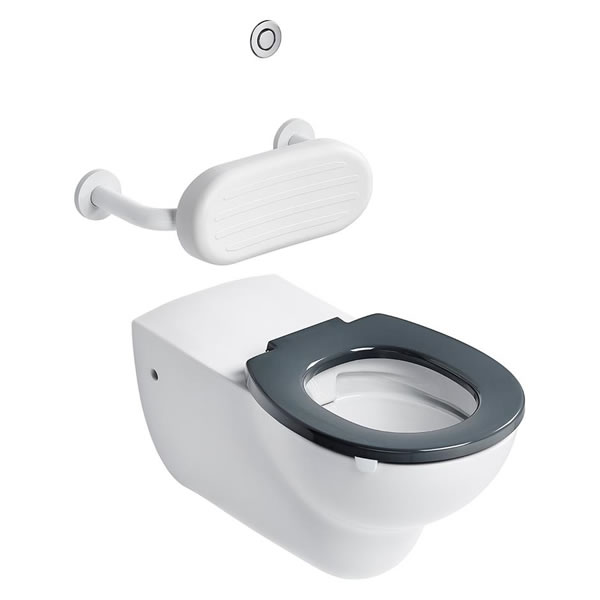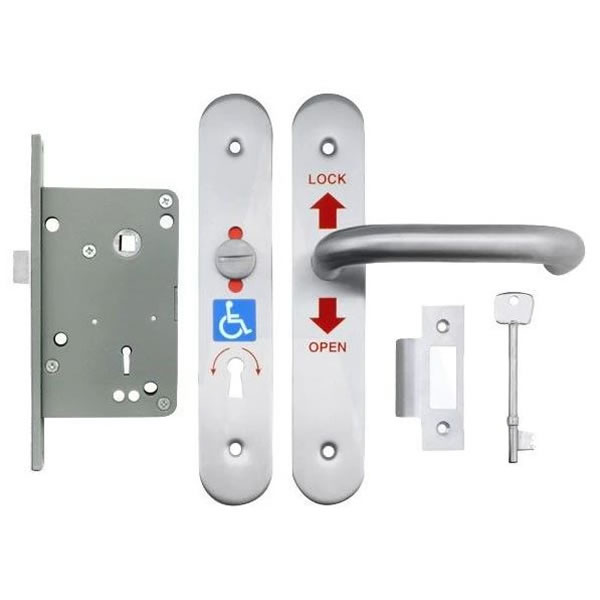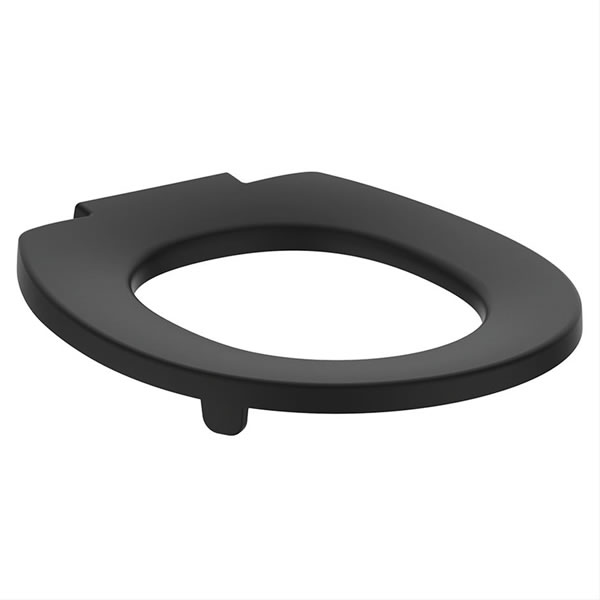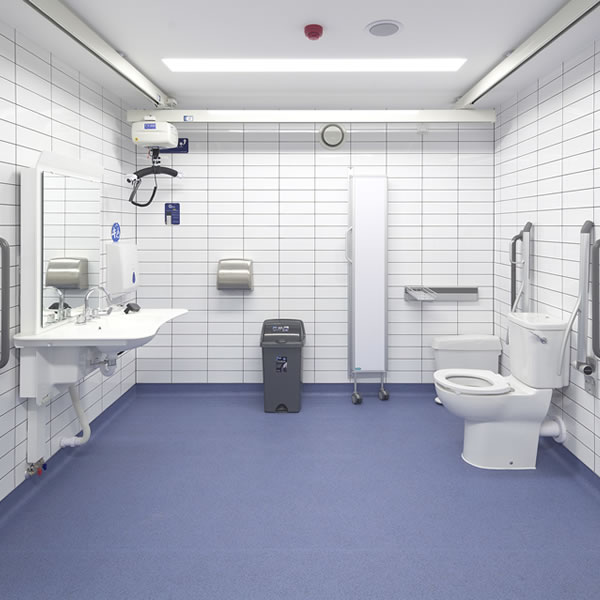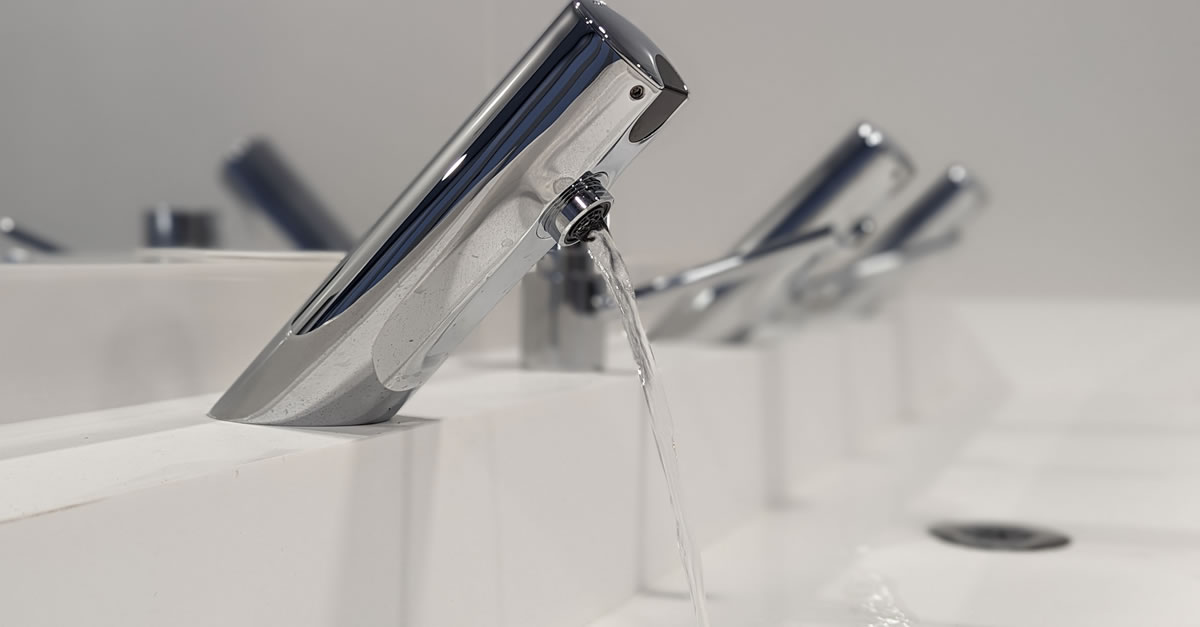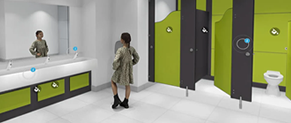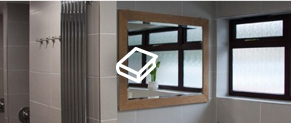Disabled Toilets & Doc M Packs
Disabled toilets, showers and changing rooms
Commercial Washrooms is the UK’s leading online supplier of accessible or disabled toilets, showers, and changing facilities. Our products are solutions for the building regulations disabled section - Part M.
Disabled toilets are essential for any workplace, including offices, schools, hospitals and public washrooms, as they provide equal access for those with disabilities. Not only do disabled toilets, changing rooms and showers give people with mobility issues and disabilities more independence, but they’re also safer too.
Our range of disabled washroom products is available to purchase as individual items or as full Doc M compliant Packs. The Doc M Packs contain components such as disabled height toilet pans, compliant wash hand basins, taps, and grab rails.
We stock products from leading manufacturers such as Armitage Shanks and Twyford Bathrooms as well as our value Doc M toilet range, available in either close-coupled or low-level versions. So you can find the right disabled toilet pack to suit your budget.
Many common questions and general advice on disabled toilets and Doc M Packs can be found by reading our blog. Of particular relevance is the Disabled Toilets information and questions. Browse our Washroom Case Studies, where many of our Doc M Packs have been included.
Not sure which disabled toilet set is right for your business’s needs or have questions about our other products? Please feel free to contact the Commercial Washrooms team to discuss the most suitable disabled toilet pack for your installation on 01202 650900.
Disabled toilets FAQs
What’s included in a disabled toilet pack?
Here at Commercial Washrooms, we sell a range of disabled toilet packs, including different products depending on the type of disabled toilet set you choose. Typically, a disabled toilet pack will include the following:
-
A raised height disabled toilet pan (this could be close-coupled, wall-hung or back-to-wall)
-
Grab rails (for support)
-
A wash hand basin and taps
-
A thermostatic mixing valve (this helps to ensure the water is kept to a safe temperature).
There are also disabled shower packs (which will include products such as a shower seat, grab rails, a shower head and other features designed to support users) and disabled changing room packs which will feature a changing seat or table available.
How do you get a RADAR key for disabled toilets?
If you need a replacement RADAR key for your disabled toilets, we sell RADAR locks and keys here at Commercial Washrooms.
Why are disabled toilets locked?
Disabled toilets are often locked because this prevents the general public from using the facilities, keeping the washroom free for disabled users. Not only does this help to give disabled users access when they need it most, but it can also help to prevent vandalism.
Can a disabled toilet door open inwards?
A disabled toilet needs to be easily accessible and practical to ensure users have enough space to use the washroom facilities comfortably. Therefore, a disabled toilet door should open outwards. Moreover, a disabled toilet door may feature grab rails to make closing it easier. A door which opens outward can offer further support to users, making it a safer option.
Do disabled toilets have lids?
No, disabled toilets don’t usually have lids to make the toilet more easily accessible.
How big does a disabled toilet need to be?
The minimum size a disabled toilet needs to be is 2200mm deep and 1500mm wide. You can read our blog on the dimensions of a disabled toilet room for more information.
How many disabled toilets are required in a workplace?
By law, all businesses must provide toilets and washing facilities to their employees - including accessible toilets for employees with disabilities as part of the Equality Act 2010. Every washroom in the UK must have at least one accessible toilet for their employees. The amount of disabled toilets you need will depend on the number of disabled employees you have.
What is a disabled toilet alarm system?
A disabled toilet alarm system is found in accessible toilets and enables people to raise the alarm should they need help when using your washroom. A disabled toilet alarm may be included in some disabled toilet sets.
What is the height of a disabled toilet?
The average height of a disabled toilet is around 450mm. A disabled toilet is higher than standard commercial toilets as This allows users to get on and off more easily.

