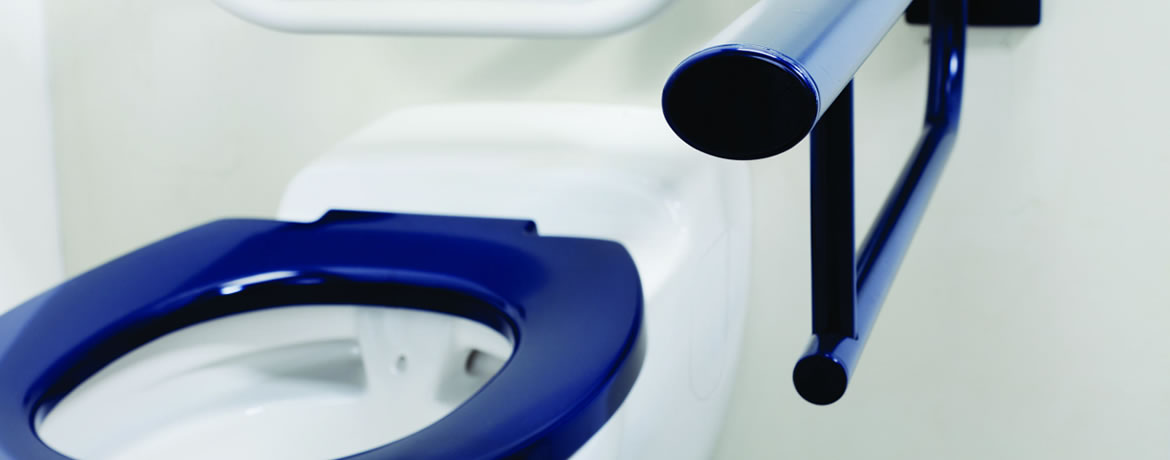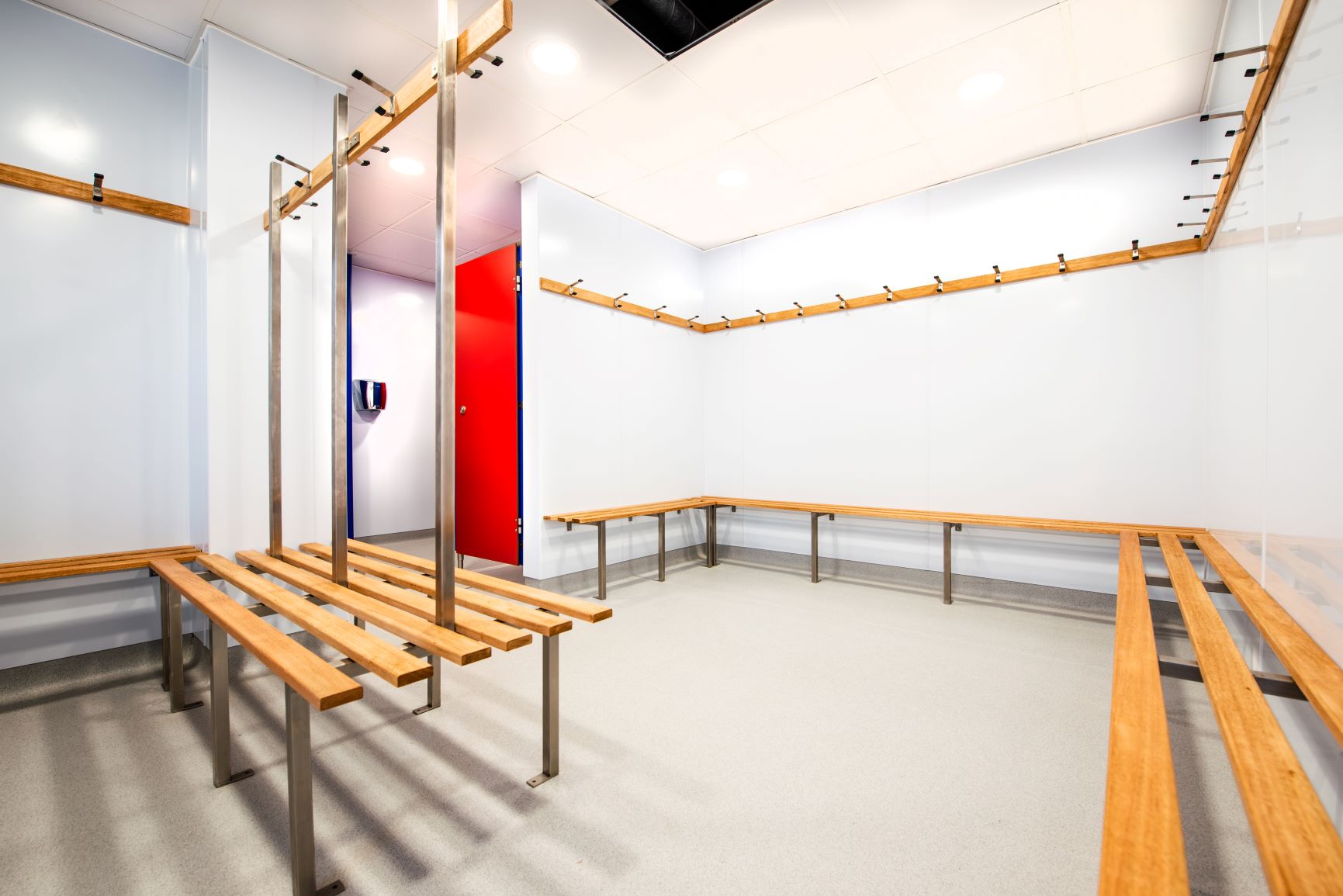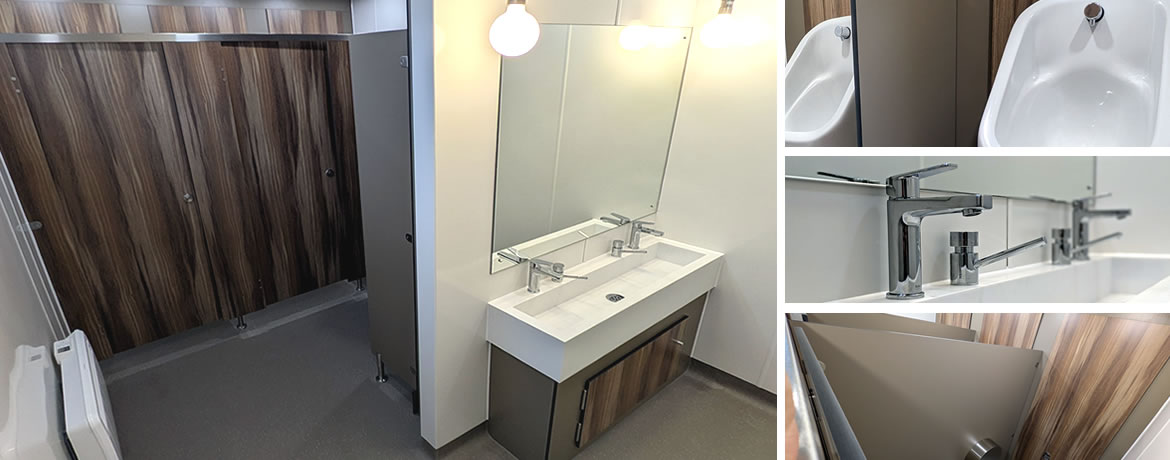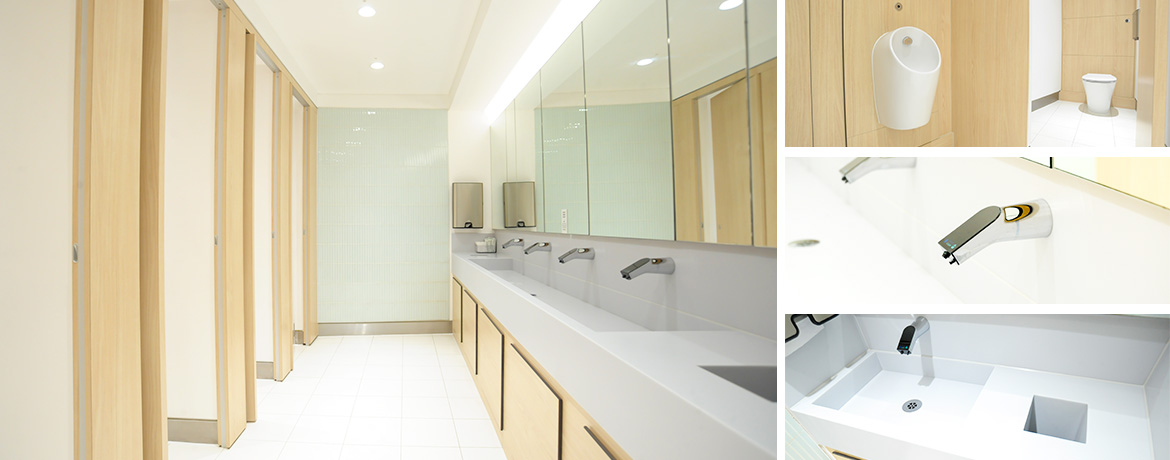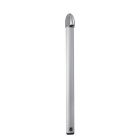What types of commercial showers are available?

From thermostatic mixer controls, to shower trays and floor formers, we dig deep into the showers, exploring some of the best options for the commercial environment.
Developing a shower offering in a commercial environment isn’t easy. There’s a lot to consider from the durability to usability. Are we going for exposed pipework here, or looking to conceal everything for a smooth, sharp finish? Here we delve into some of the main options available to you when bringing in, or refurbishing commercial showers.
Cubicles, partitions and open plan spaces
When it comes to user privacy, you have a number of options. In unisex or family changing areas, you’re going to be looking to provide fully lockable cubicles for changing as well as showering. Where space allows, it’s worth considering long rectangular showering cubicles that allow for a dry space just inside the door. This prevents towels or dry clothes from getting wet inside the cubicle when the shower is running. Private, individual shower cubicles are also used in changing rooms away from the sports and leisure environment and are sometimes used in offices where employers create facilities to allow staff to freshen up after cycling into work.
In some same sex changing rooms, many sites choose to employ screens or partitions that define individual showering spaces for each user. These offer a certain level of privacy and are most often made of solid grade laminate (SGL) a material that’s completely impervious to water so will never swell or weaken from ingress water.
The option to deliver an open plan shower area is also available. You’ll find this most commonly in sports facilities and leisure centres.
How to choose a shower head
There are many different types of shower head. You’ve got your removable, wall mounted shower head which can be taken from its holder so that a user can shower themselves more accurately. These are great option in the domestic setting, or in areas where traffic is minimal, but for high traffic environments you will need something a little more robust.
Fixed wall mounted shower heads are fitted permanently to the wall and are usually used as part of an integrated plumbing system. This is where a DUCT set is used to create a thin service void where the mains pipework is concealed. When fitted, the user is met with a flush flat wall surface with just the shower controls and shower head exposed. Alternatively, you may choose to chase out a channel in the wall for the pipework to be laid, then plaster and tile the wall surface.

Ceiling mounted shower heads look impressive and deliver a very high end executive finish. This requires some extra rerouting of the mains and hot water supply and must be used with some form of integrated plumbing.
You also have the option to install shower panels. These units have the shower controls, shower head and connective pipework all built into one unit. The advantage of these is that they make installation and maintenance easy, and there are many highly durable options available for the commercial environment.
Electric showers
Electric showers still have a rightful place in the commercial shower space. Most commonly used in areas where just one shower is being installed, or where water pressure is a big issue. You can read our guide to electric showers here.
How to choose a shower tray
Shower trays are still used in small to medium sized shower rooms. Particularly when just one or two shower cubicles are put in place. Shower trays are a strong option in this instance as they provide a rimmed surface that carries the correct falls for water to drain towards the plug hole. Look for dimensions that work with your available space and when in doubt, choose to give the user more, not less space.

What are the sizes of shower trays?
Most standard shower trays begin at 700m x 700mm and go up in increments to around 1200mm x 900mm. The key is working to your available space and carefully considering the needs of your users.
Floor drains and gulley systems
However, in most medium to large commercial shower spaces, particularly when two or more showers are being installed, there is a tendency to go for a gulley system or floor drain. To use this type of drainage, you need to ensure the floor slopes towards the gulley, this can be done easily by using shower floor formers, which are laid down before screeding or tiling and commit you to delivering the correct gradient. The big advantage of this drainage system is that you only actually deal with one large waste outlet, with the gulley feeding it from all showers in a row.
You can read our earlier feature on shower drain types here.
If you would like further advice and information on commercial showers, please get in touch with one of the team on 01202 650900
MORE TO EXPLORE IN Related Posts

Inta Push Button and Wall Mounted Shower Control (15 or 30 Second Flow Time)
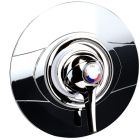
Inta Acura Thermostatic Sequential Shower Control -Concealed



