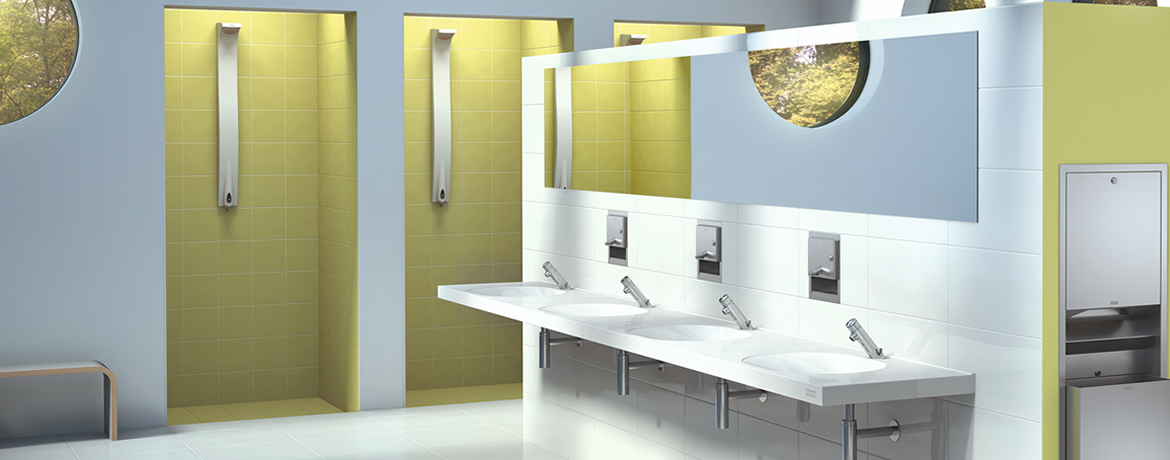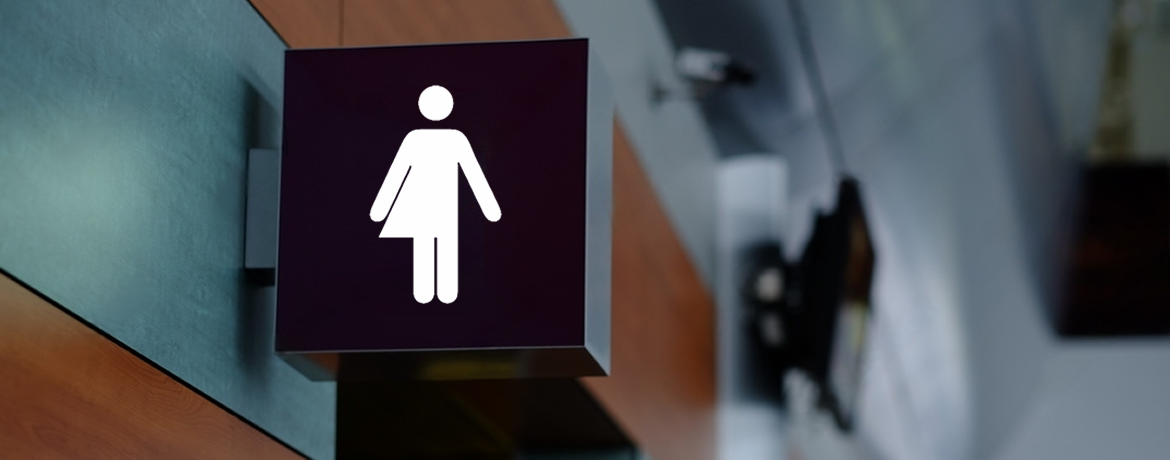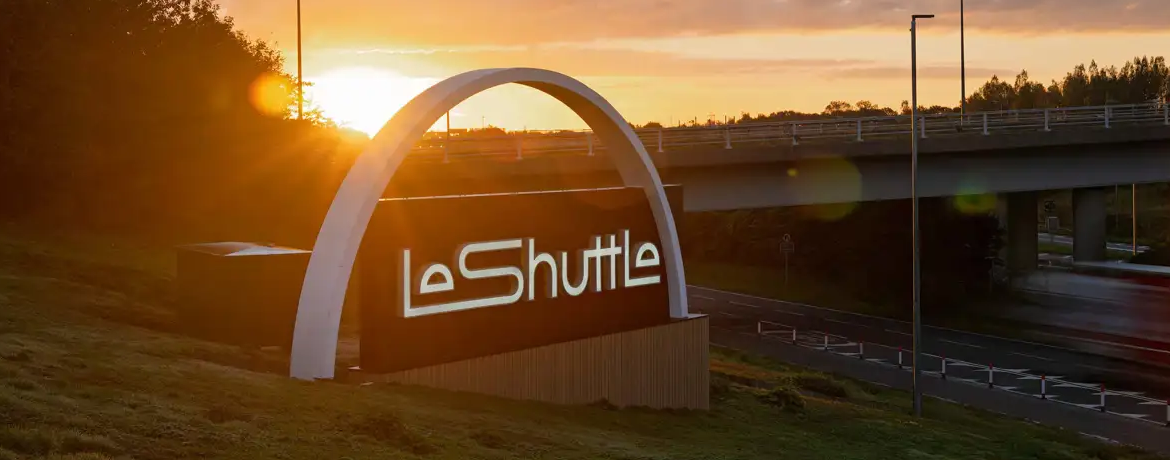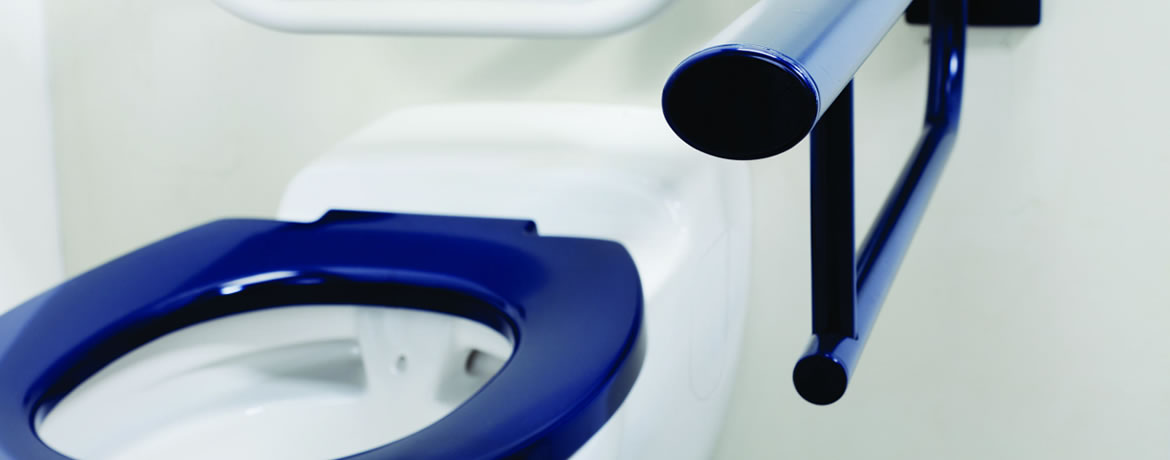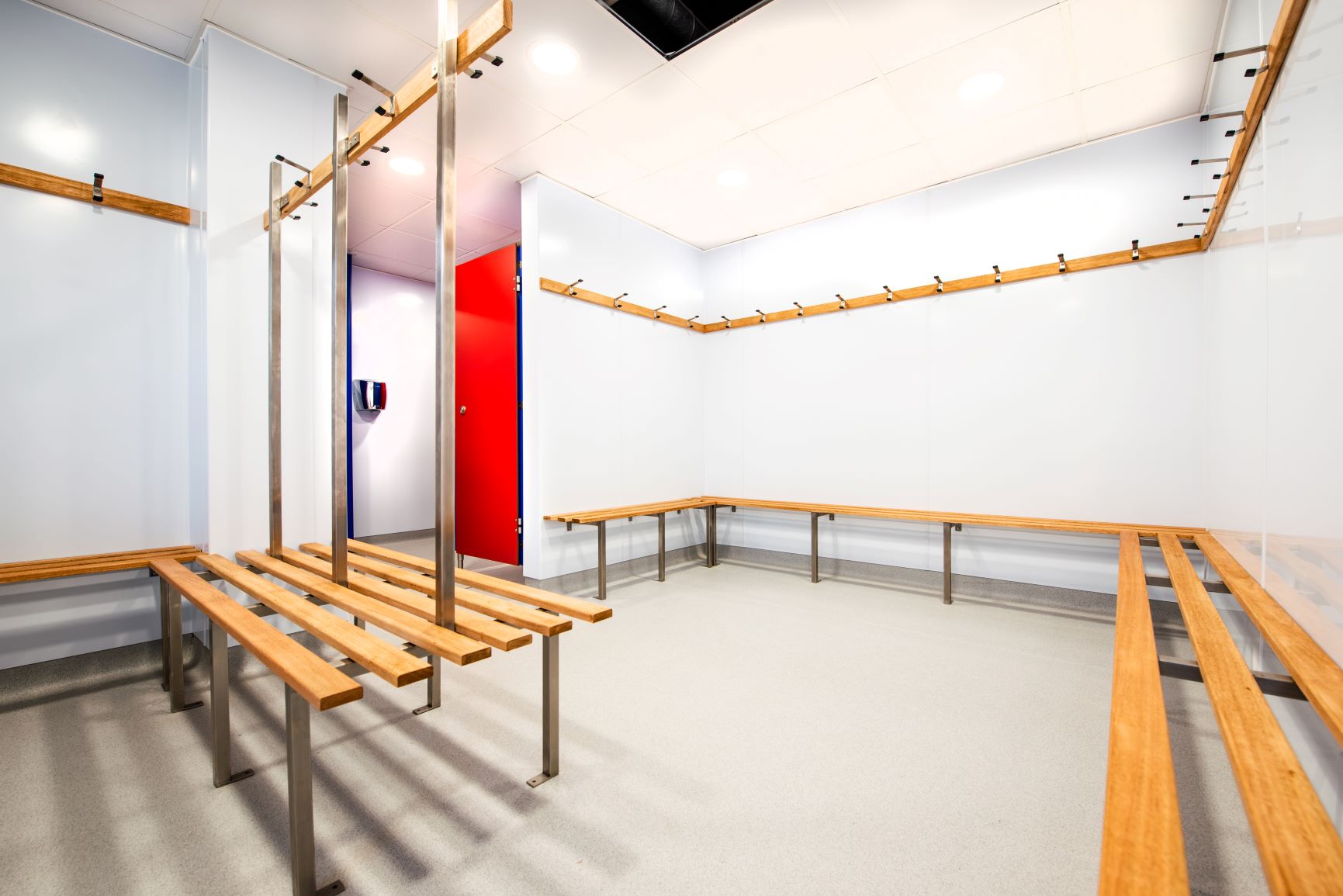What Is Document M?
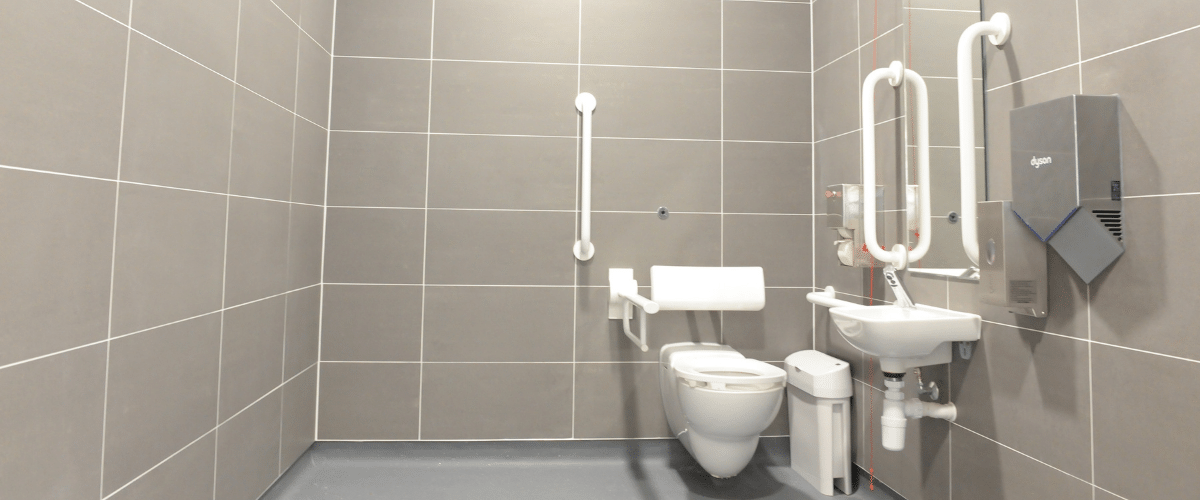
If you are in the middle of a washroom refurbishment project, or about to undertake one for the first time, then you may very well have come across the meticulous guidelines of Document M and be working out exactly what you need to do to comply. In this feature, we take an overview of some of the main areas where you’ll need to focus your attention.
What is Document M?
Document M is all about access and use of buildings. In a new build development, you will need to comply with Document M to meet Building Regulations. In commercial premises, the building needs to be accessed comfortably by all users including those who are ambulant disabled and those requiring a wheelchair. The aim is for all people to have access to, and the use of, all the facilities provided within the building.
However, in existing buildings and premises, not all parts of Document M need to be met. For detailed advice, speak to your local planning department who will be able to advise you exactly.
There are several parts to Document M, but here we are going to focus on the washroom.
Existing Premises
If you are refurbishing an existing washroom, then not all parts of Document M need to be met. However, what you should be looking to do is to improve the access to the best of your ability. No one is expecting you to knock down walls and rebuild the structure of the building, but if additional features can be installed correctly, then this should be done. In many cases, fitting a Doc M Pack can drastically improve the usability of your washroom.
What is a Doc M Pack?
Doc M Packs are an easy way to purchase everything needed to fit out your disabled access washroom. They include a toilet which is BS8300 compliant, meaning it is at a raised height to facilitate easy access for wheelchair users. The pack also includes a washbasin, taps that are easy to operate, and all the grab rails to comply with Document M.
We Only Have Space For One Toilet
In a new build, if you only have one toilet, then it will need to be wheelchair accessible. However, in an existing site, you should look to make the washroom suitable for at least the ambulant disabled. An outward opening door means in the unlikely event that someone passes out inside the cubicle, you are still able to gain access. It also creates more manoeuvring space inside the toilet. The tap and door handle should be able to be operated with a closed fist also, so think large paddle taps or those that are sensor activated.
Do I Need Grab Rails?
Grab rails come as part of the Doc M pack and improve usability and access considerably. They help users with manoeuvring throughout the washroom as well as with sitting and standing. Your outward opening cubicle door should have a horizontal grab/closing rail fitted to make it easier to close and, when locked shut, aid manoeuvrability. It is important to remember that grab rails must contrast in colour to the wall they are mounted on. This makes them easier to make out for the visually impaired. For more detailed requirements of what your particular premises is likely to require, speak to your local planning officer. If you'd like to read more about grab rails and how they benefit disabled users, why not read Grab Rails: Improving the Usability of Your Washroom.
What is Transfer Space?
Transfer space is the area adjacent to the toilet pan, which wheelchair users need to manoeuvre themselves from their wheelchair and onto the toilet; this is where the drop down grab rail comes in. The space provided for manoeuvring should enable wheelchair users to adopt various transfer techniques that allow independent or assisted use.
Locating The Disabled Wash Basin
Disabled users should be able to wash their hands whilst still seated on the toilet.
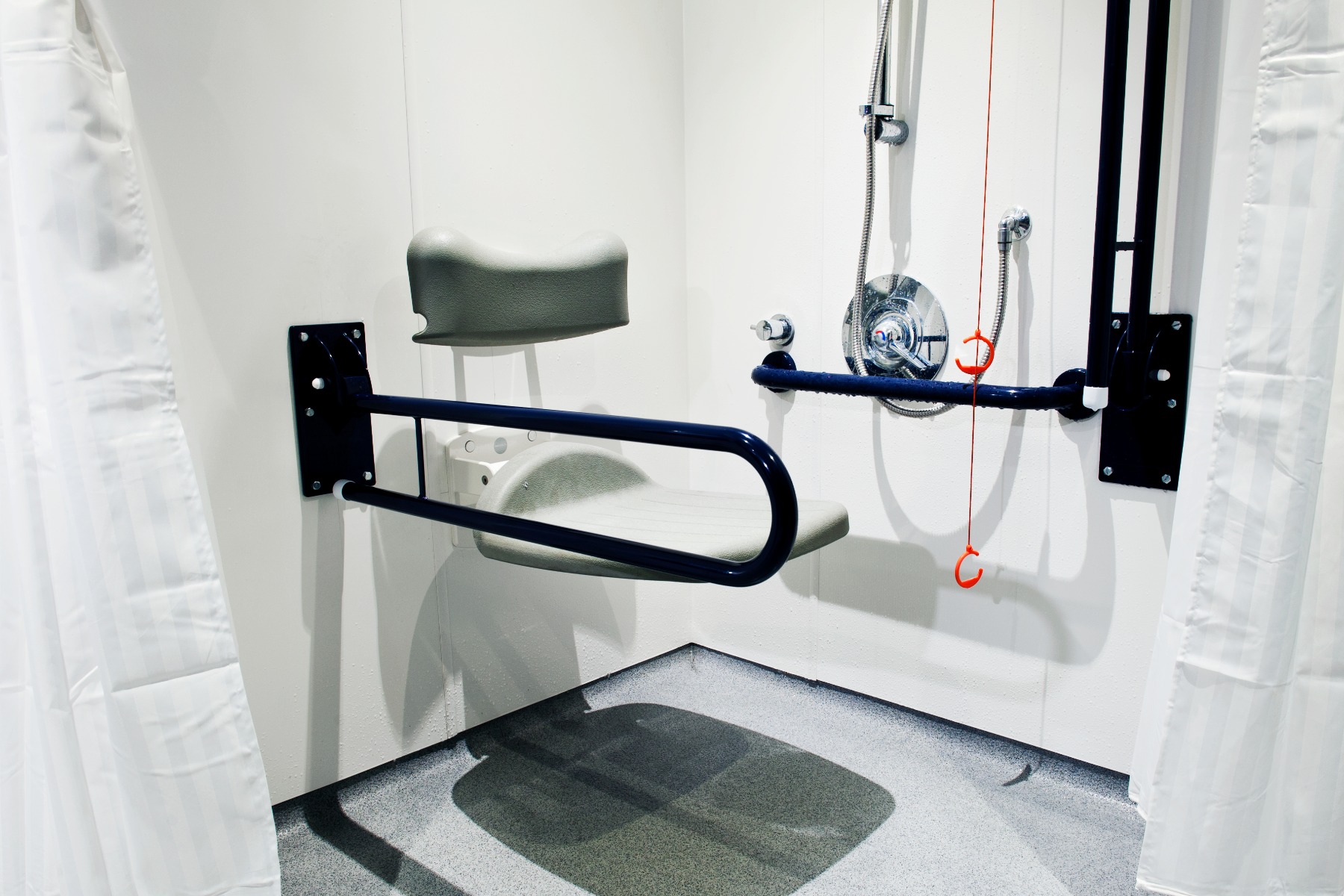
Do I Need A Special Toilet Pan?
Some wheelchair users find it difficult to use a standard height toilet and, for them, it’s important that the toilet is either at a raised height or can accept a variable riser. In a Doc M pack, you have a compliant toilet pan included, which is why they prove so popular. When installed correctly, they take care of all the users needs in one go.
Do I Need Special Flooring?
Non-slip flooring should be fitted throughout the washroom and contrast in colour to the walls. Contrasting the colour of the floor enables the visually impaired to work out the depth of the room much easier and the non-slip flooring works to help prevent accidents from spilt water.
New Build: Where should I locate our wheelchair accessible washroom?
Washroom facilities should be located as near to the entrance as possible and where there are multiple floors, washroom facilities should be situated in a similar location on all floors.
Forward Planning & Research
Access and use of the washroom needs to be thought out well in advance and forward planning can make the refurbishment project much smoother. Seek advice from your local authority during the planning and research stages or consider outsourcing the project to a specialist company such as ourselves. We are able to advise on the best way to approach washroom upgrades including all of the disabled access elements that come into play in your particular environment. 3D visuals can be put together ahead of any work actually taking place and allows clients to get an understanding of exactly how the washroom will look and work as well as the cost involved.
As always, our team are at the end of the telephone for all your queries and questions and have a wealth of knowledge they’re happy to share with you. So if you need some guidance, or would like to talk over your options, you can give them a call on 01202 650900.

