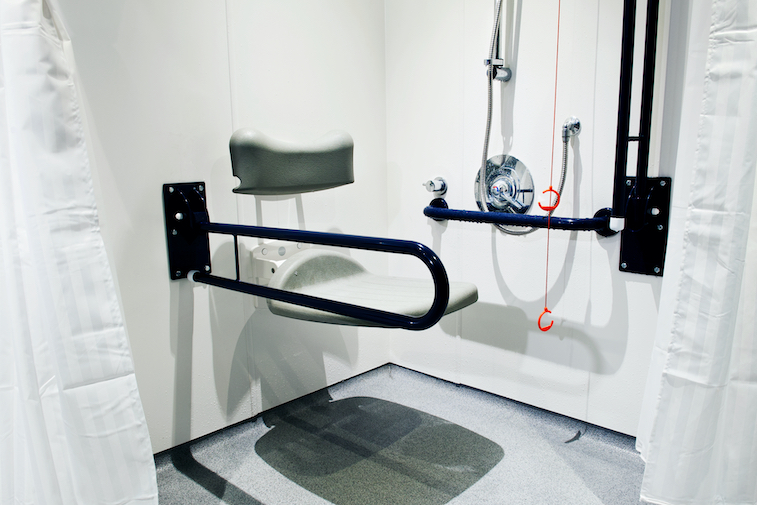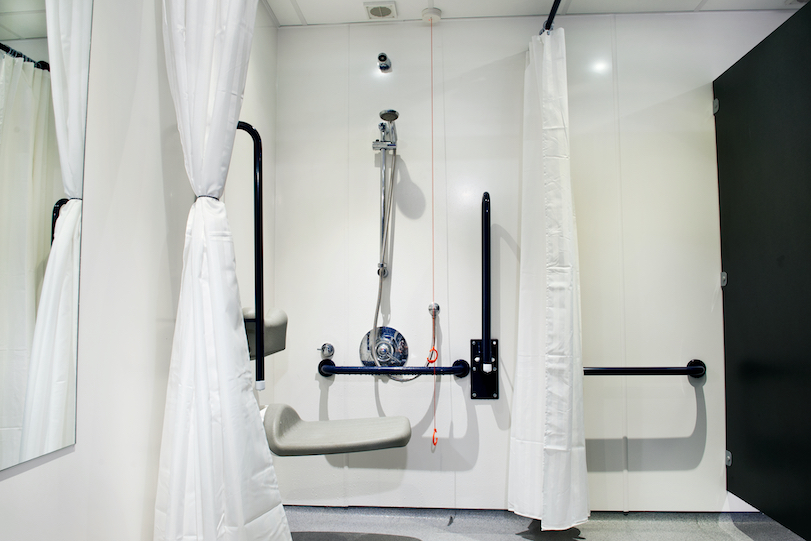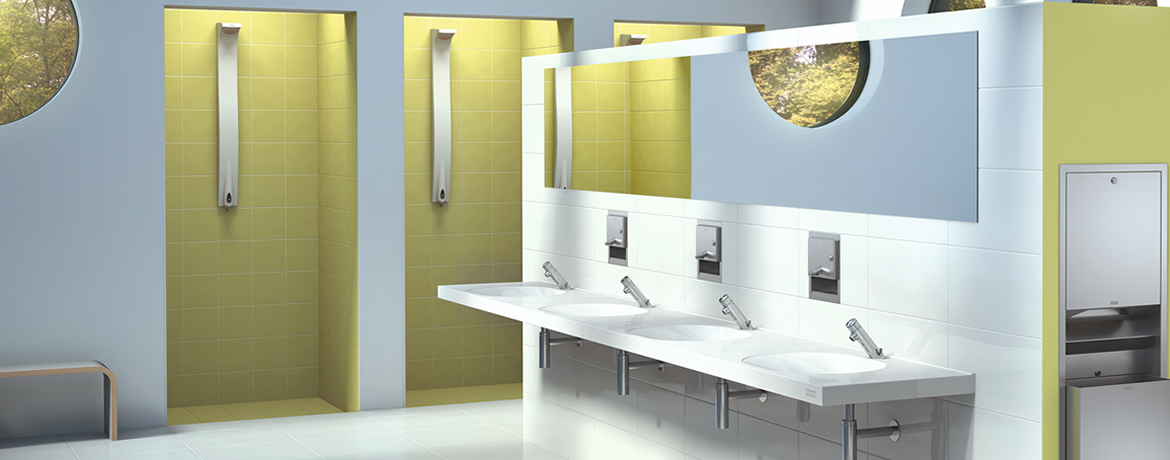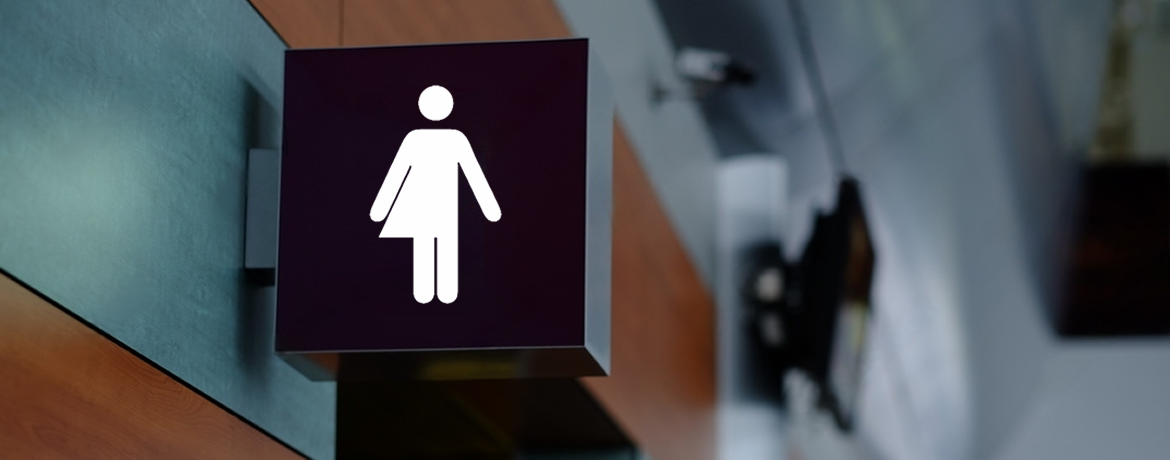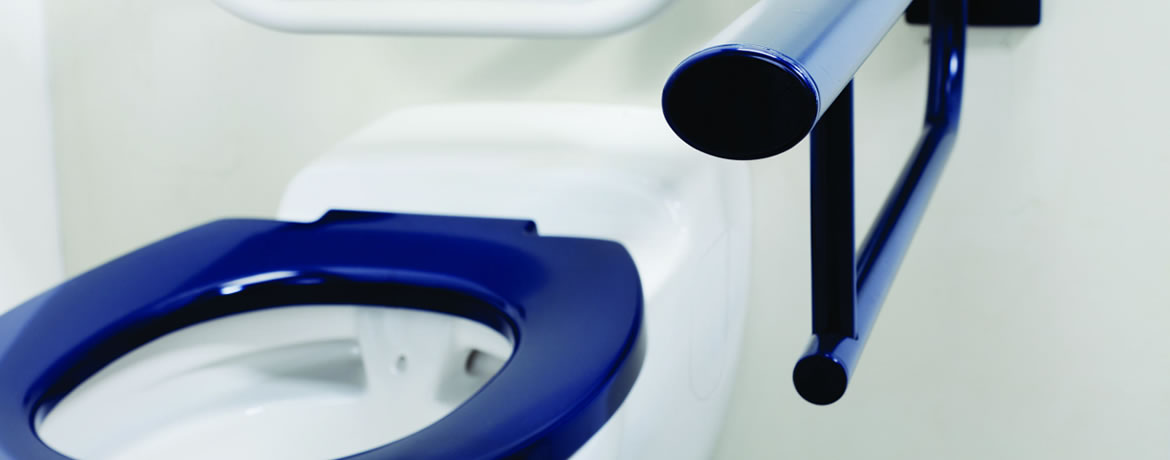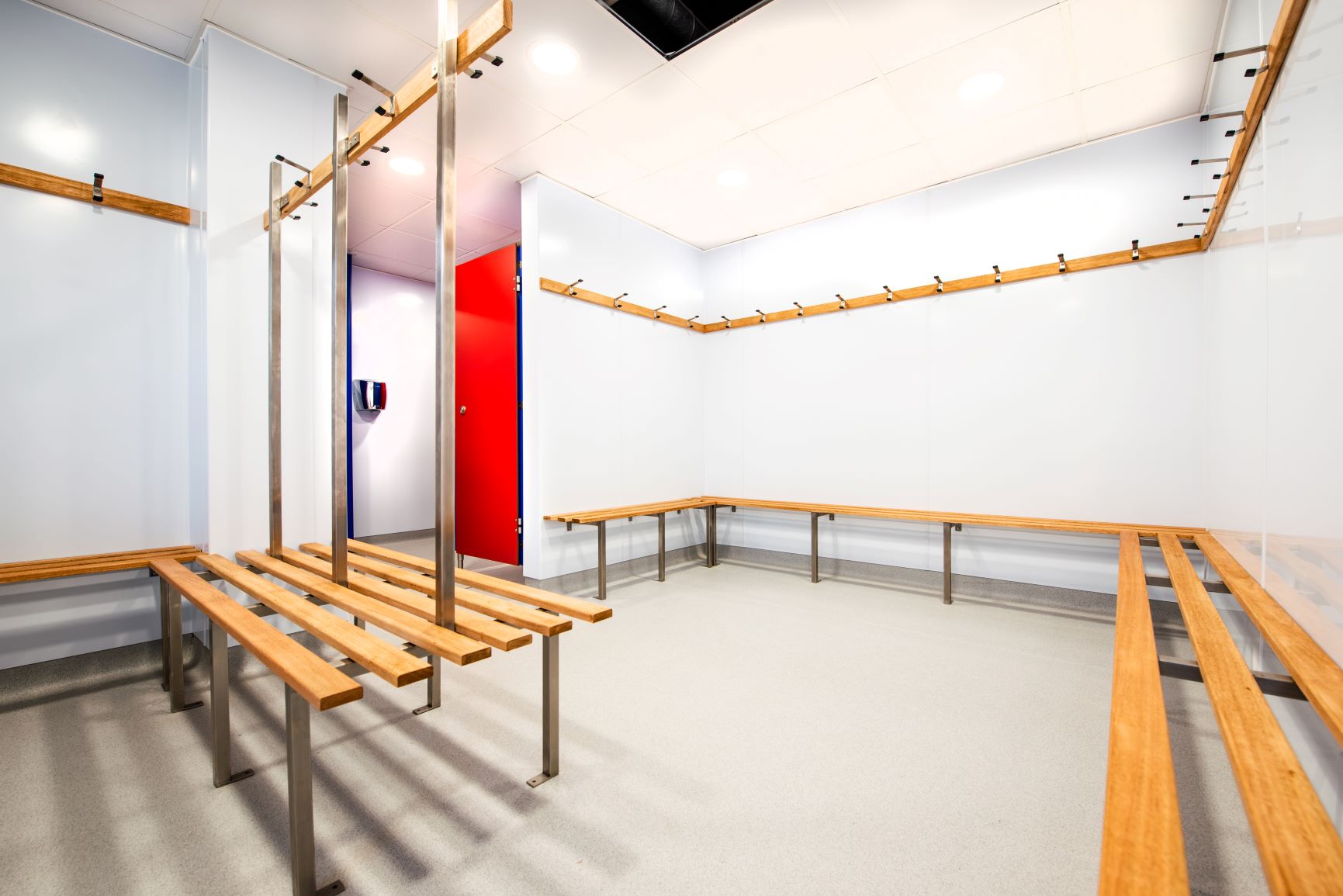Please note since 2015 Approved Document (or Part) M of building regulations has been divided into two volumes. Volume 1 pertains to access to and use of buildings that are used as dwellings and is beyond the scope that Commercial Washrooms advises. Approved Document M: Volume 2 is concerned with buildings other than dwellings and is the guidance commercial premises owners and managers should adhere to. It is in this volume 2 that more information can be found relating to the design and layout of disabled accessible washrooms and bathrooms, including the dimensions of a disabled toilet room, accessible bathroom, changing room or shower room.
What are the dimensions of a disabled shower room?
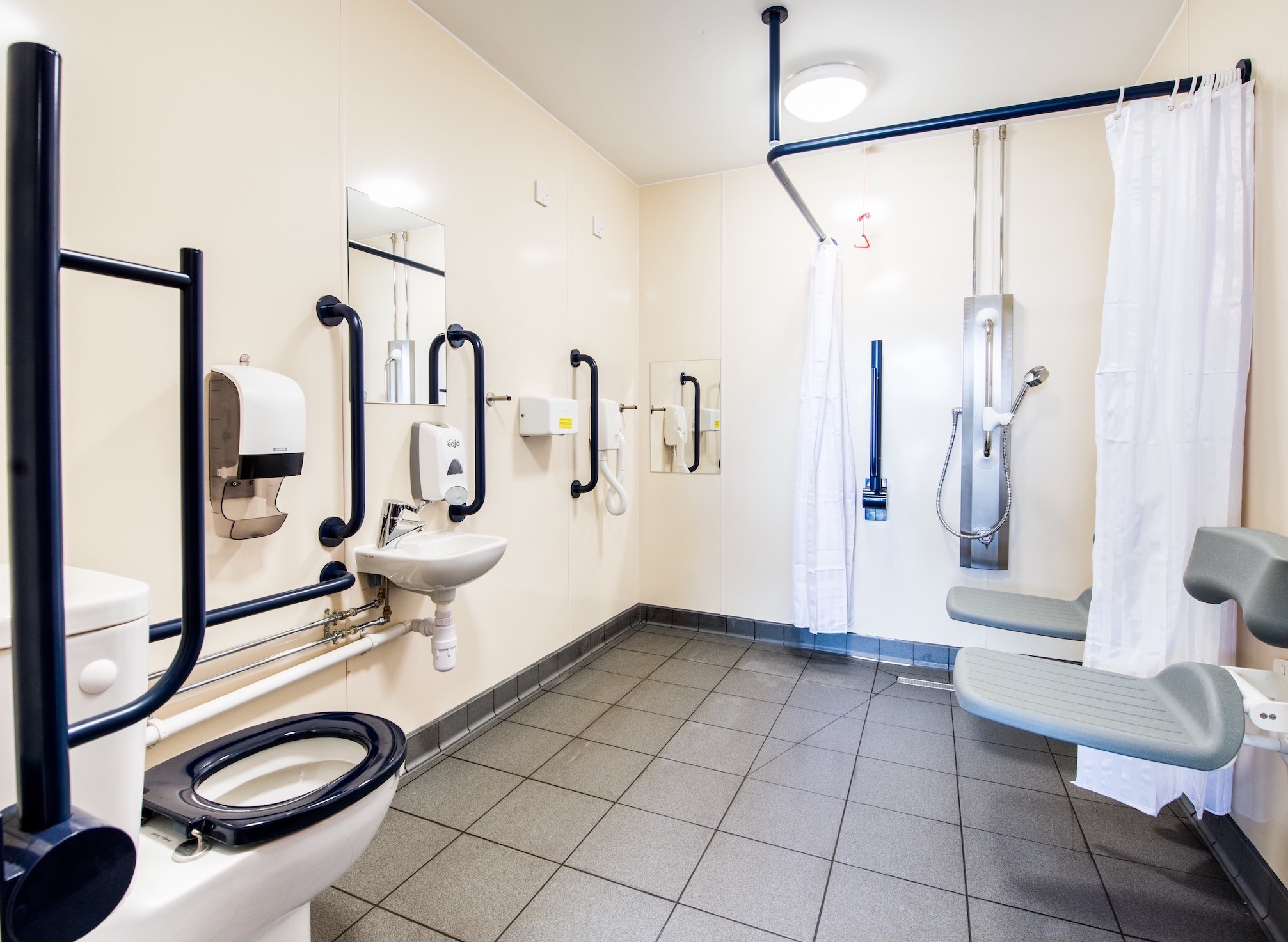
The dimensions of a disabled shower room must be of such a size to comply with modern building regulations (Doc M of the UK building regulations). The following article aims to explore disabled shower room dimensions and requirements further.
In hospitals and sports centres, disabled shower facilities should be designed to ensure that wheelchair users are able to approach, transfer to, and use the facilities. This may take the form of a self-contained room with a combined shower and changing facilities.
Check out our Expert Disabled Shower Design and Refurbishment Service
The Recommended Dimensions of a Disabled Shower and changing room are 2200mm Deep x 2000mm Wide.
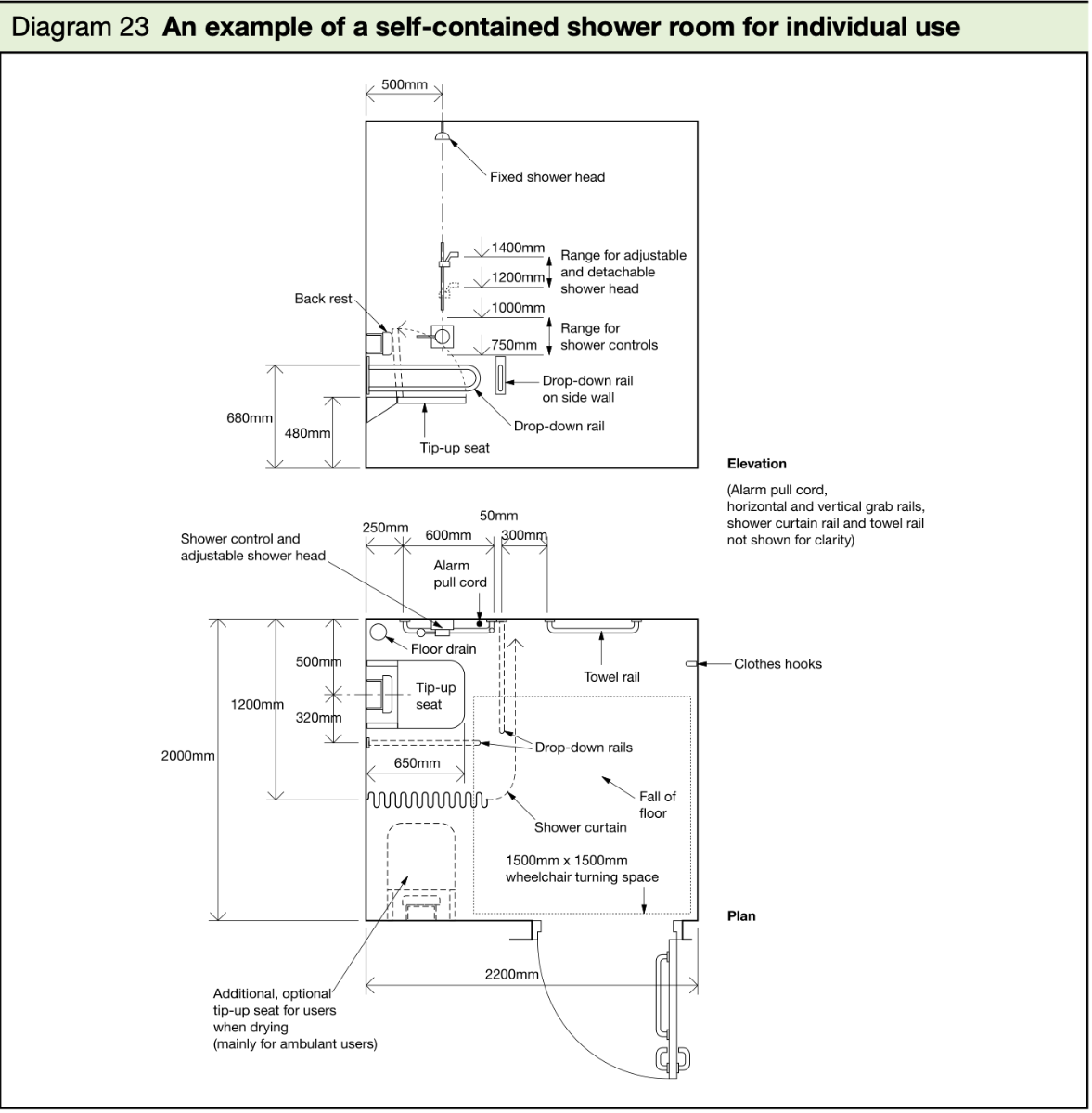
The recommended dimensions of a disabled shower and changing room that also incorporates a corner WC are at least 2500mm deep x 2400mm wide.
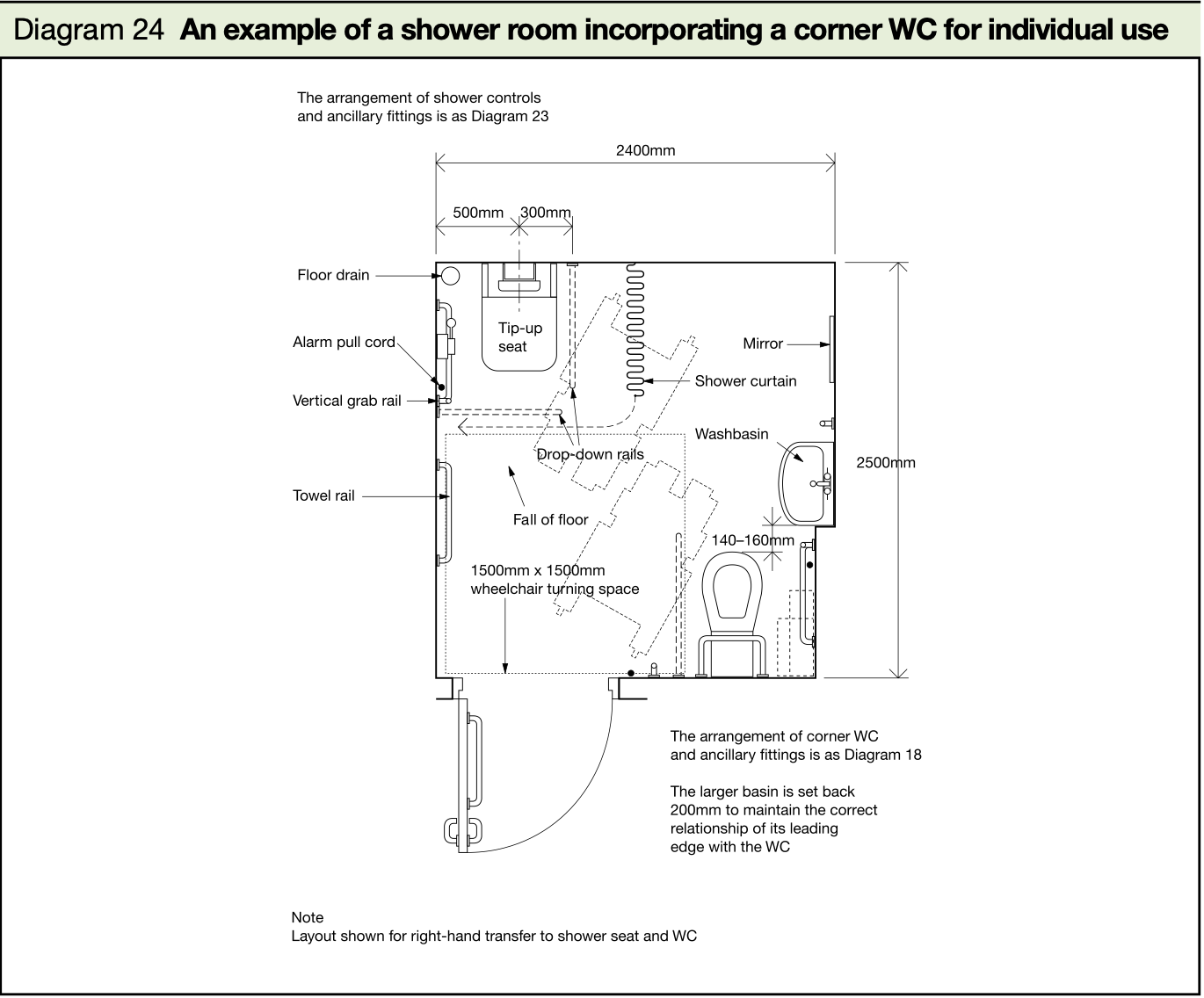
Design considerations for a disabled shower and changing room include:
- Doors should preferably be outward opening and are fitted with a horizontal closing bar fixed to the inside face.
- A wall-mounted tip-up seat should be supplied.
- An emergency assistance alarm system should be reachable from the wall-mounted tip-up seat or the floor.
- Blue colour contrasting grab rails should be installed against white background walls for the visually impaired.
- The correct number, size, and positioning of grab rails should be installed within the room.
- A shower curtain should be installed that can be operated from the wall-mounted shower seat.
- Both a fixed and an adjustable shower head should be installed with separate independent controls.
- A compliant Doc-M disabled shower pack.
Commercial Washrooms can supply all of the correct products for your disabled shower and changing room installation. We are also happy to advise on disabled washroom installations.
As always, our team is at the end of the telephone for all your queries and questions and have a wealth of knowledge they’re happy to share with you. So if you need some guidance, or would like to talk over your options, you can give them a call on 01202 650900.
Got a question? Get in touch.
MORE TO EXPLORE IN Related Posts

Armitage Shanks Disabled Doc M Shower Room Pack
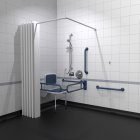
Fitzroy Of London Concealed Valve Stainless Steel Doc M Shower Pack with Concealed Fixing Grab Rails
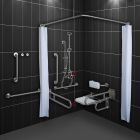
Dolphin Stainless Steel Disabled Doc-M Shower Pack (no Shower)

