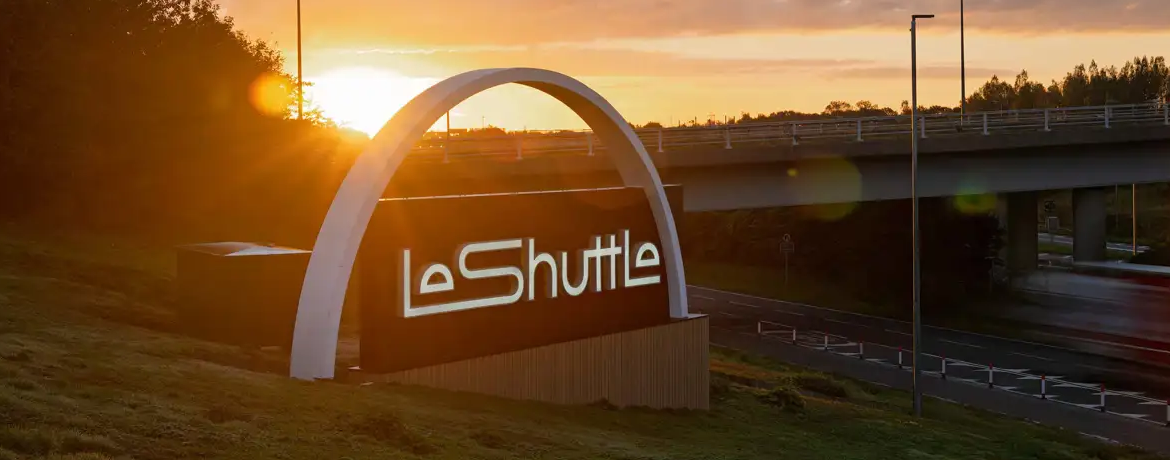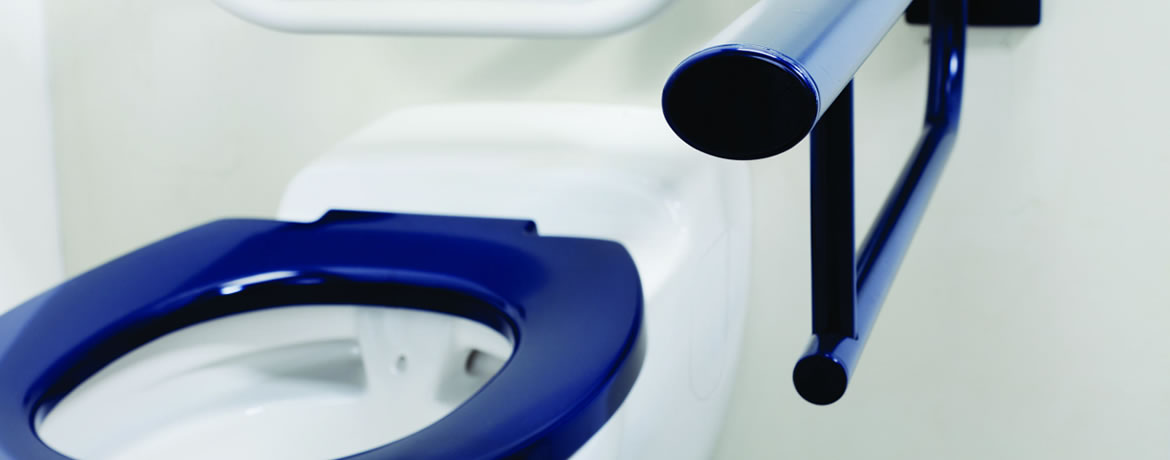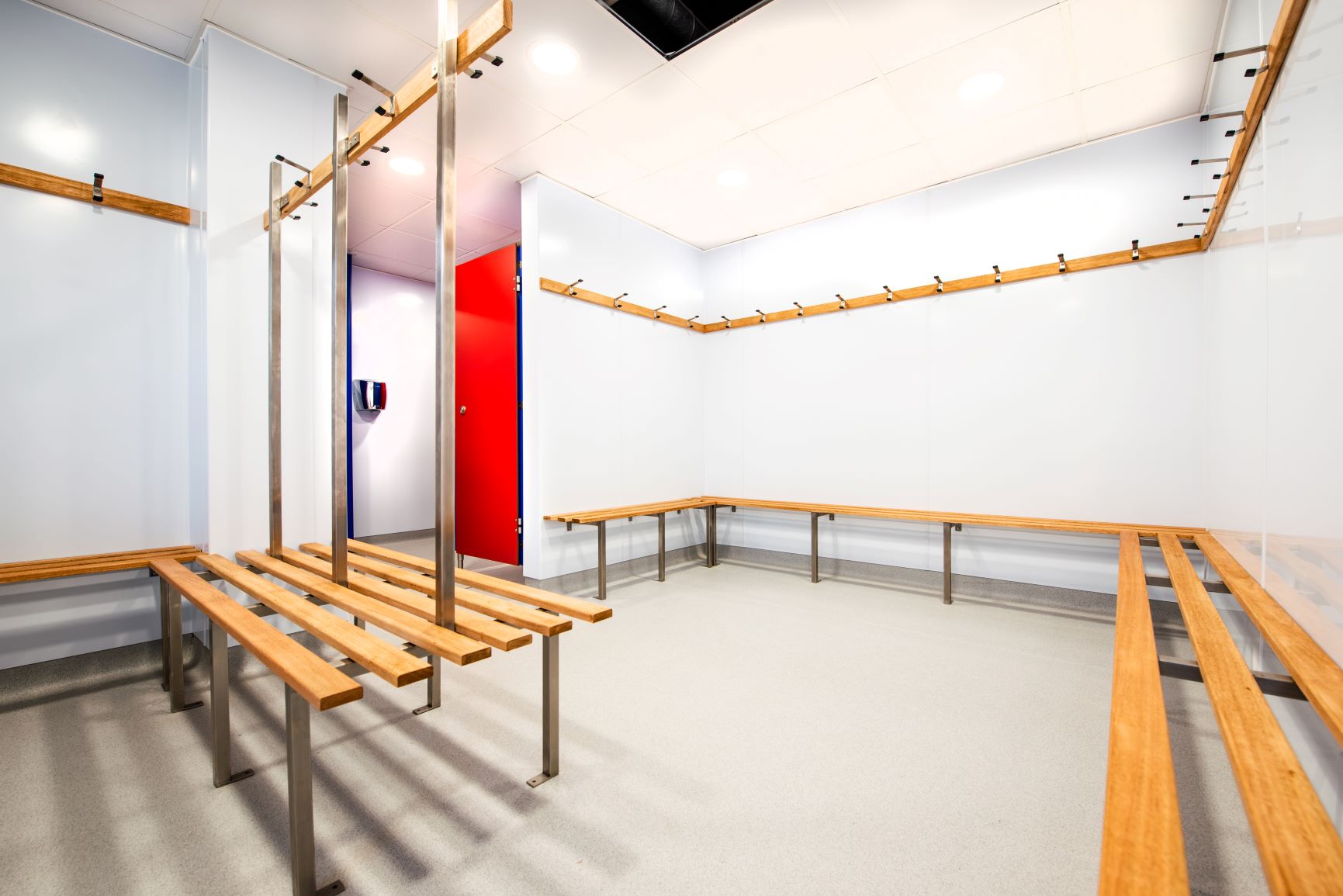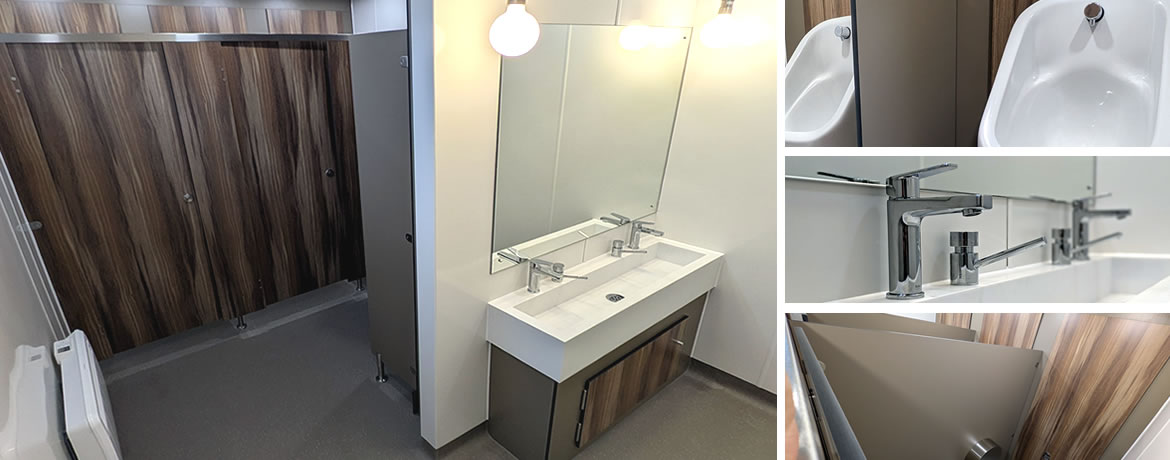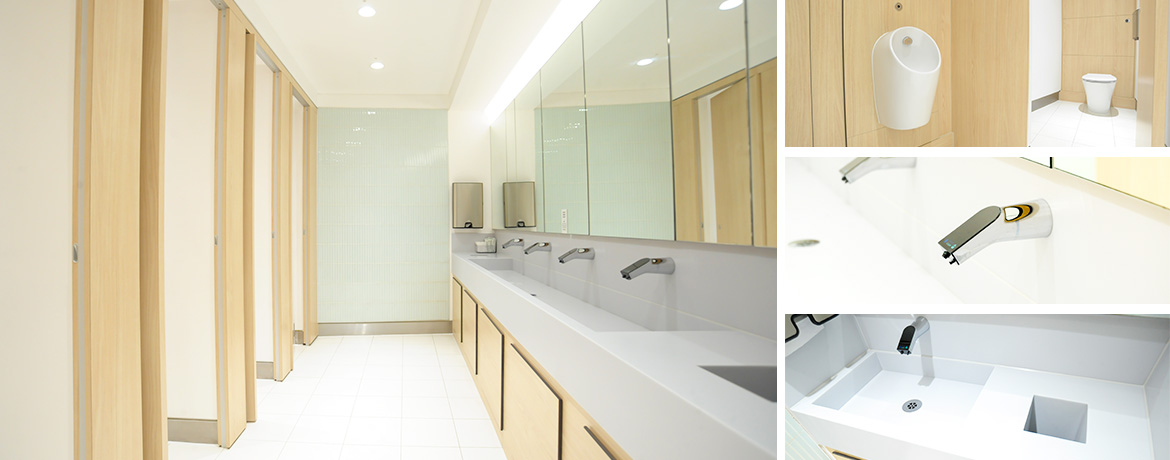Gooch & Housego Manufacturing Facility Washrooms – Case Study
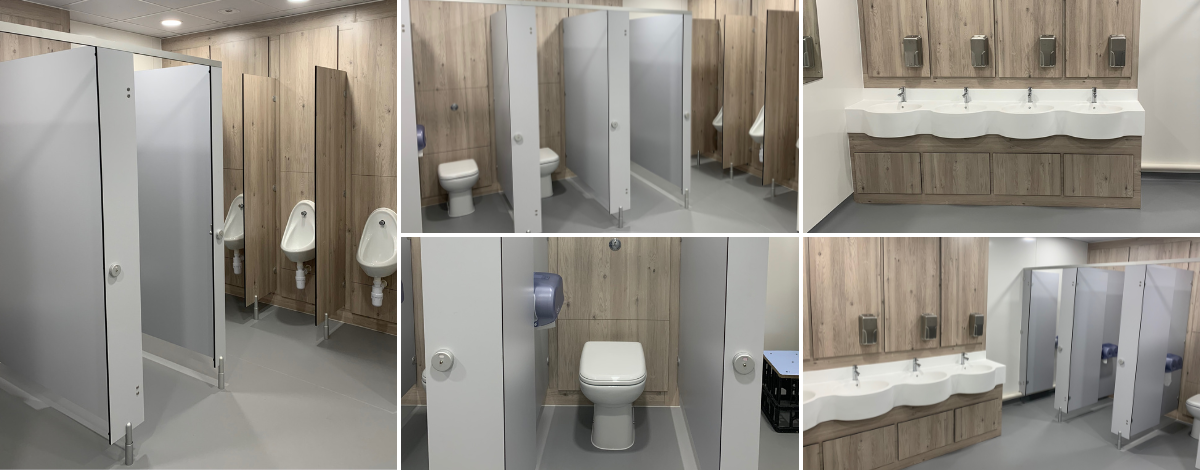
Gooch & Housego is a photonics lab in Ilminster. The washrooms that serve the manufacturing facility were in need of modernisation, and we were called in to deliver a much-needed update.
Gooch & Housego is a photonics lab in Ilminster, a production facility that specialises in optical lenses for use in a wide range of industries from aerospace and defence, to telecoms and life sciences. The washrooms that serve the manufacturing facility were in need of modernisation, and we were called in to deliver a much-needed update.
The existing washrooms were home to a large store cupboard that took up a lot of room in the wash space. This cupboard housed a lot of electrics and plumbing, making it previously difficult to remove.
We relocated all of the electric and plumbing services in a way that allowed us to rip out the cupboard and open up the washroom. The electrics, which were sited on the back wall were then concealed with full height DUCT sets, a system that creates a thin service void behind a false wall. The DUCT sets were clad in solid grade laminate (SGL) with a wood grain effect. This material is completely impervious to water, making it perfect to locate the new wash basins. We fitted a solid surface unit made from Corian with preformed washbasins. This means there are no joins or seals around each wash basin, making it easier to clean and maintain. Lever taps were used at the wash basins, as well as sensor activated soap dispensers.
To further aid easy clean functionality of the wash space, walls were clad in Altro Whiterock. This material is renowned for its strong hygiene performance, but also boasts powerful fire ratings too. These panels that clad the walls are easy to wipe down, improving the hygiene and efficiency of cleaning. In this particular manufacturing setting, easy clean design was of high importance.
Altro Walkway anti-slip vinyl safety flooring was laid throughout the room. This is fitted in a way so that it laps up the edges of the room to create a watertight tray so that the room can effectively be hosed down if needed.
DUCT sets were also used for the toilet cubicles, concealing all the mains plumbing and cisterns. The DUCT sets were then clad in the wood grain effect SGL panels, which were continued in the SGL toilet cubicles.
Above the urinals, we fitted sensor activation for the flush controls. This means that when a user stands in front of the urinal, the flush control is put onto standby, and when the user walks away, the flush is activated.
A new suspended ceiling was installed, which housed an updated ventilation system, and an eco-conscious LED lighting system. This was controlled with infrared sensors so that the lights come on automatically when a user enters the room without the need to touch a switch. This reduces the touch points in the room, improving hygiene and overall cleanliness, but also significantly reduces electricity use.
This project was carried out on budget and on time to great satisfaction from the client. Blending easy clean functionality and energy and time-saving design, the new washrooms at G&H not only look modern and fresh but are built to serve the specific needs of the business.
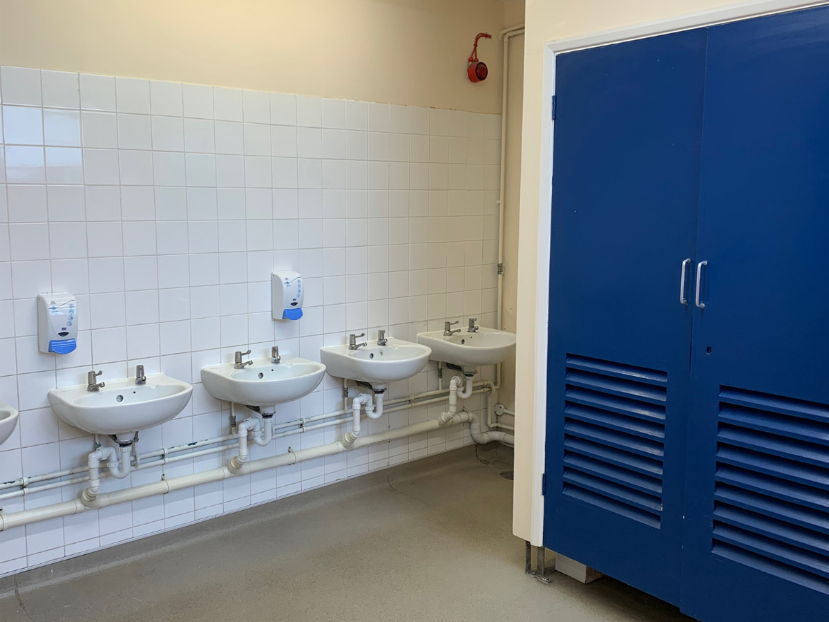
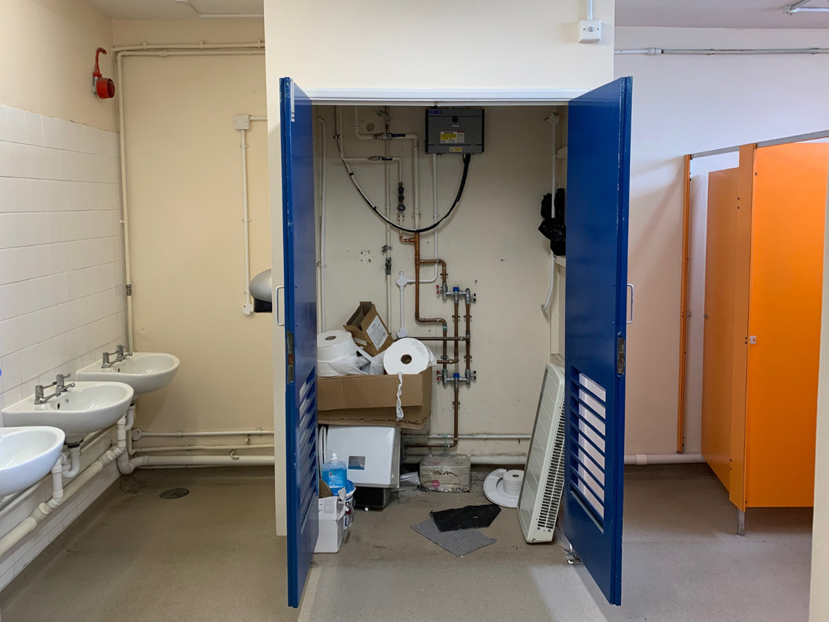
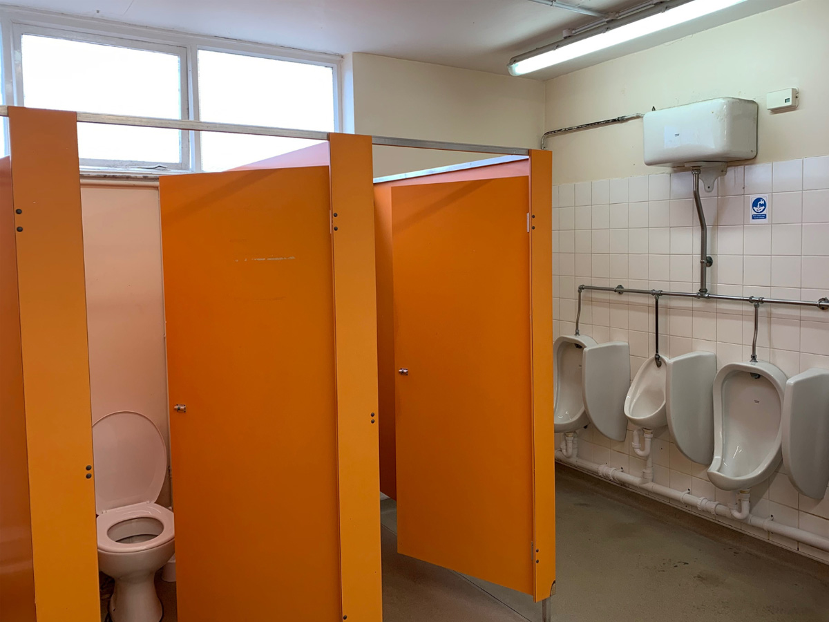
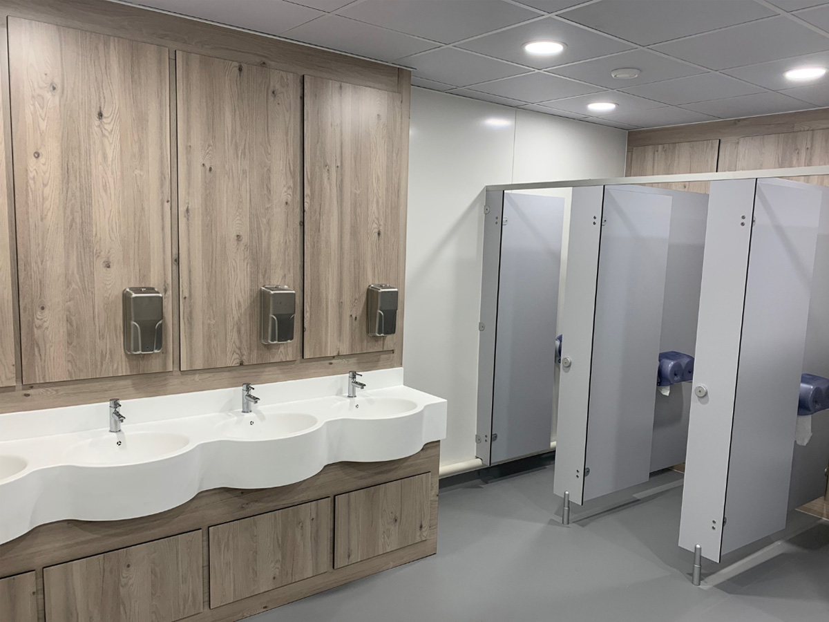
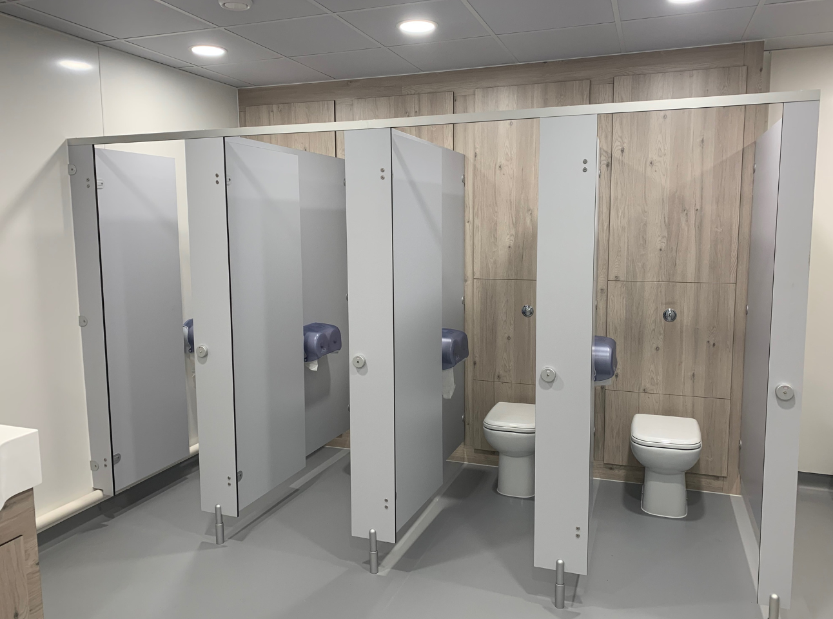
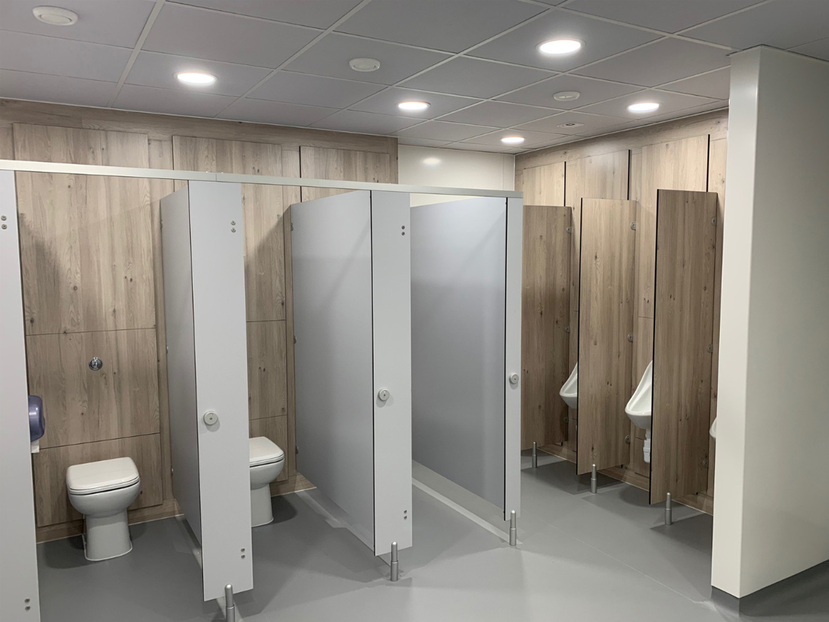
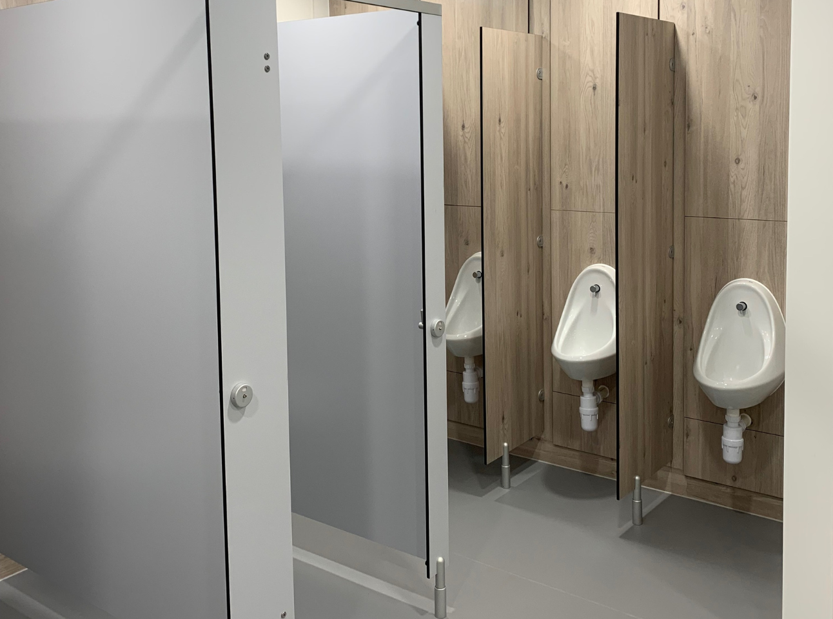
MORE TO EXPLORE IN Related Posts

Fast Dry Hand Dryer Stainless Steel
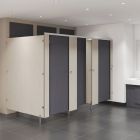
Ultra SGL Toilet Cubicles (High Abuse Range)

Solid Surface Vanity Top with Moulded Corian Basins (Semi-Recessed)
As low as £876.00 £730.00
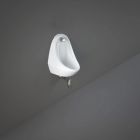
RAK Jazira Urinal Pack Exposed or Concealed Cistern
As low as £79.20 £66.00
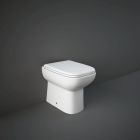
*OUT OF USE* RAK Origin Back To Wall Toilet
As low as £104.40 £87.00
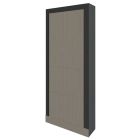
Full Height Blank IPS Duct Panel Set
As low as £342.00 £285.00

