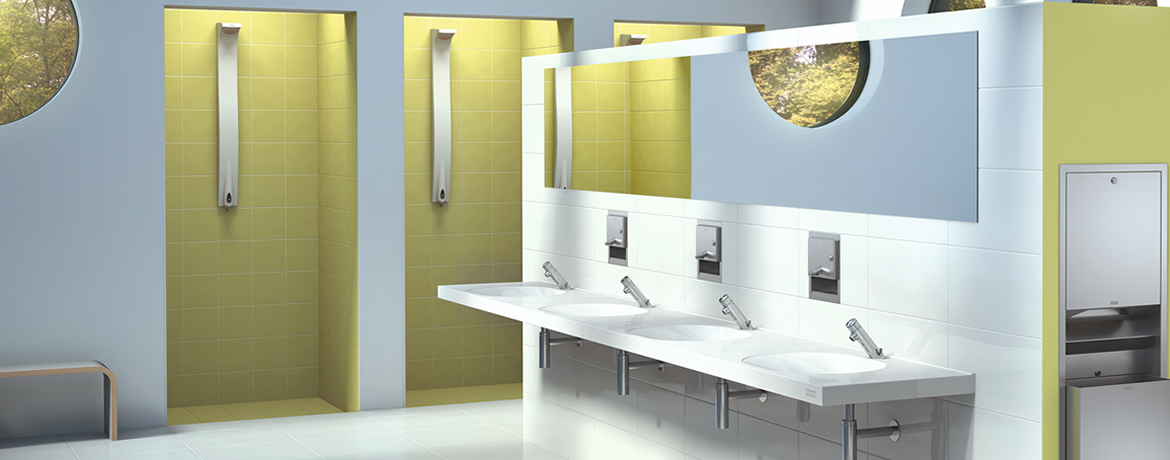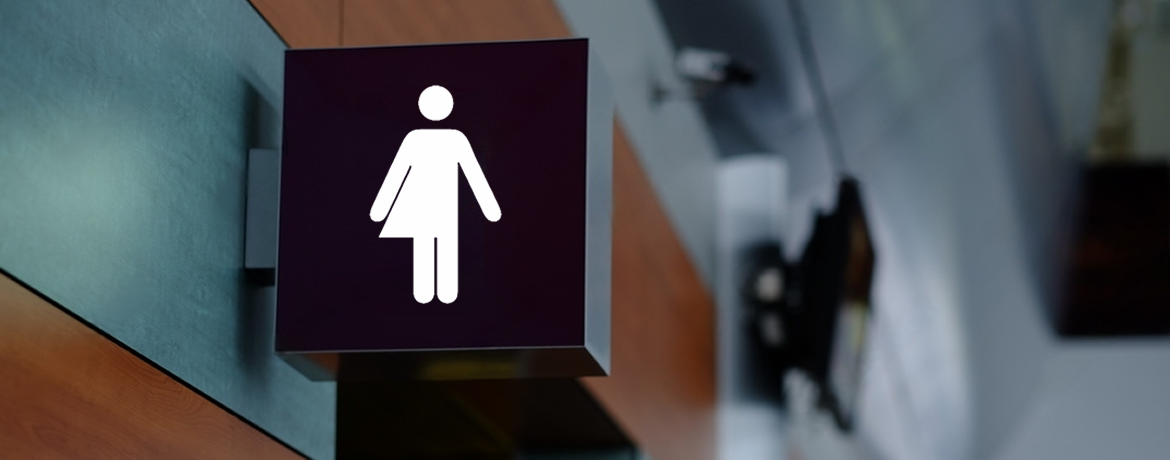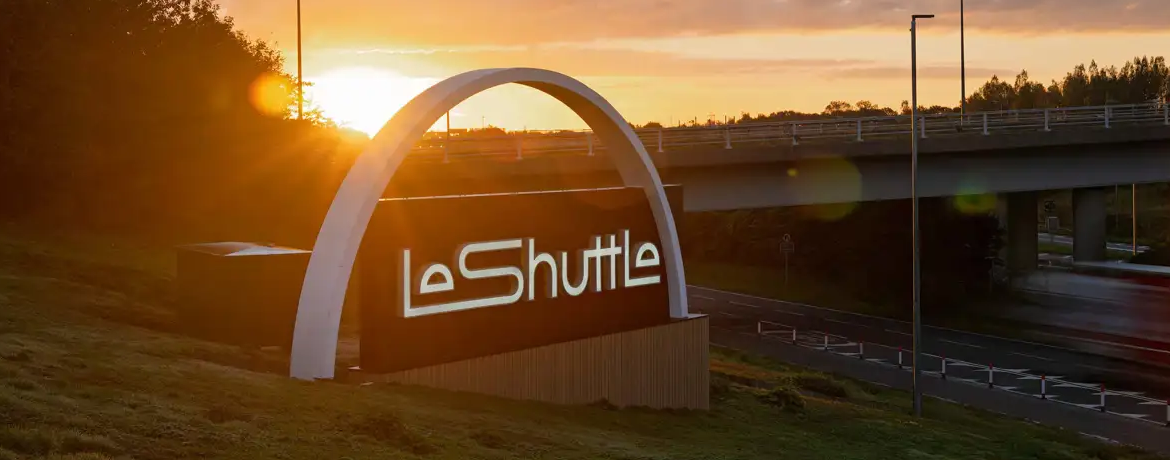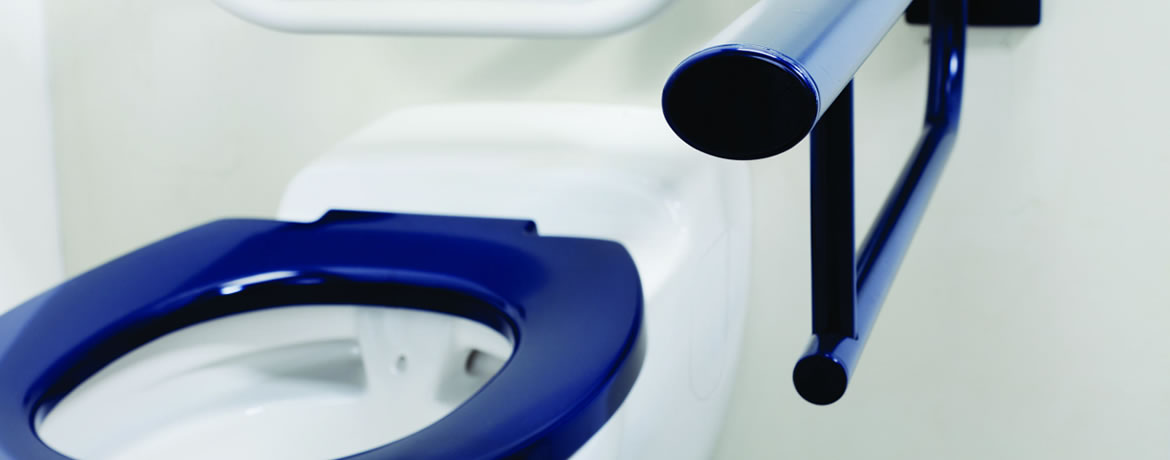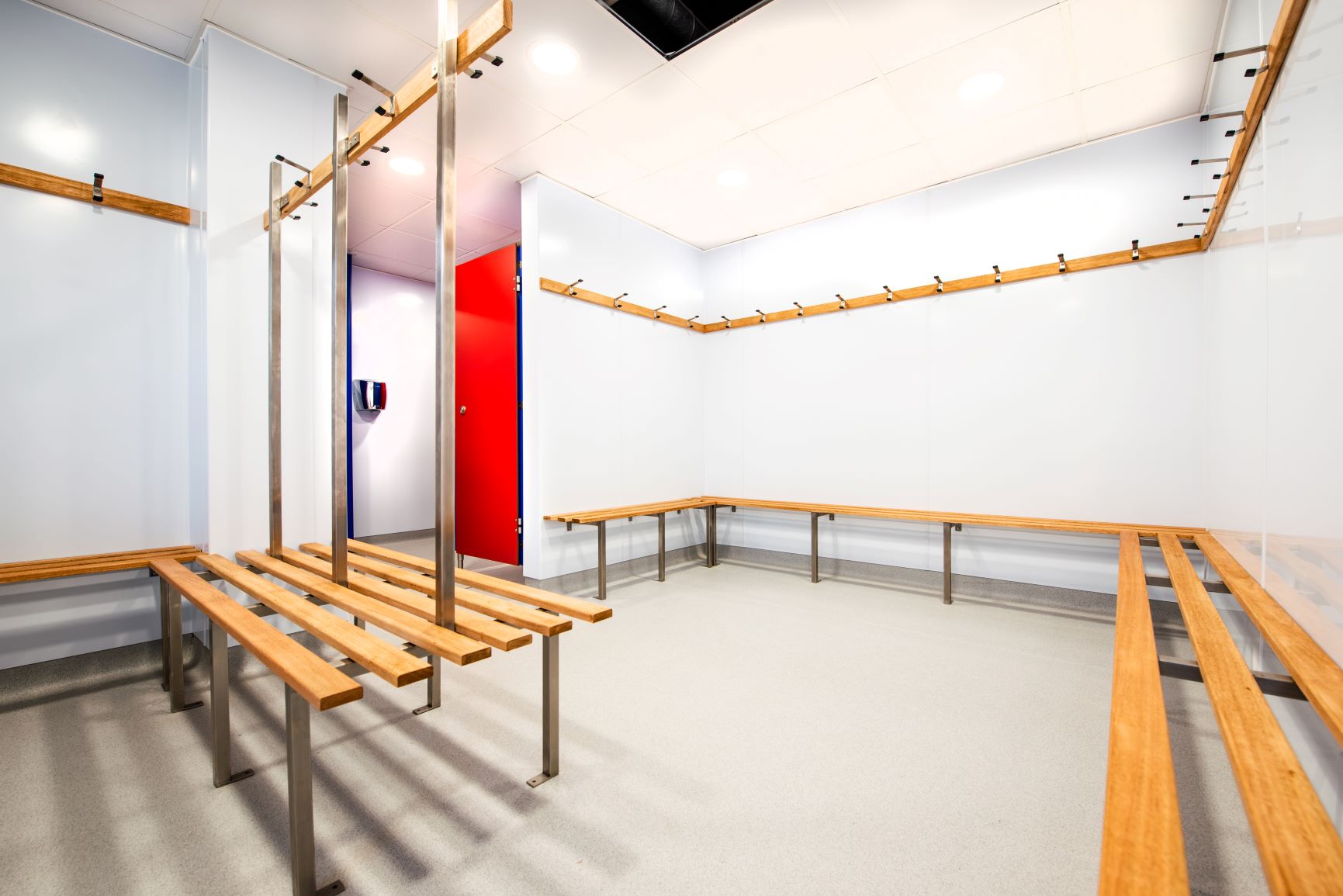Utilita Energy Eastleigh - Washrooms and Shower Room Case Study
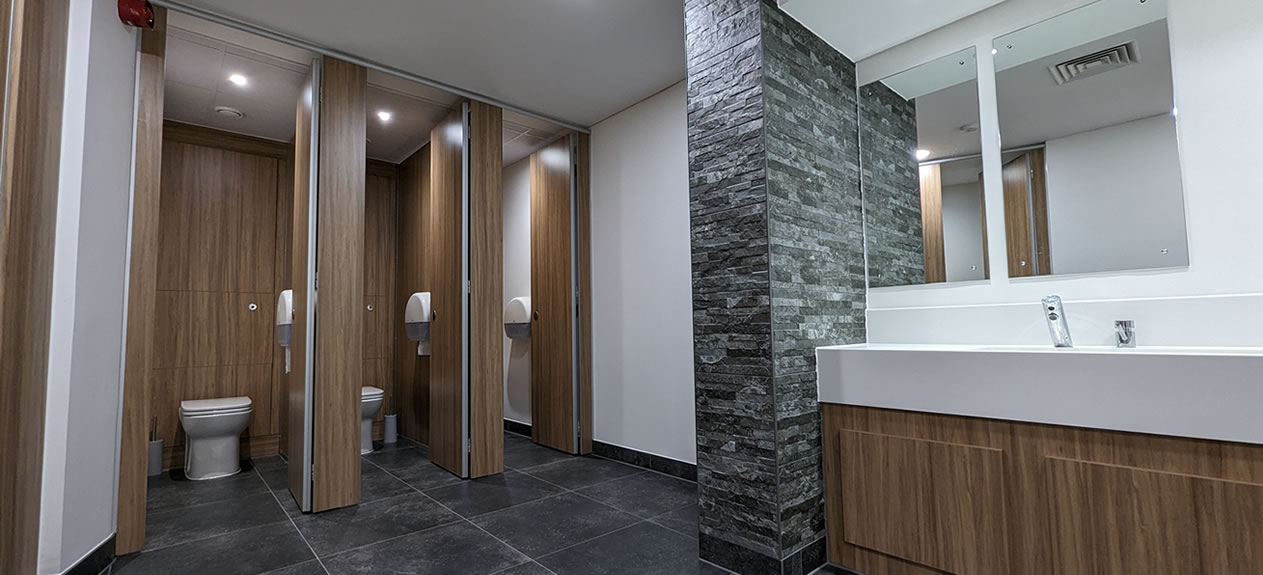
Utilita Head Office Eastleigh - Case Study
Utilita Energy Ltd is the UK’s first and only specialist Pay As You Go Smart Energy supplier, supplying a fairer Energy Deal to over 800,000 homes.
This Office Washroom Refurbishment project consists of four floors of Men's Toilets, Women's Toilets and Disabled Toilets as well as a Shower and Changing Room with Disabled Shower and Wash facilities.
Utilita Energy employed its own contractors to strip out the refurbishment. Commercial Washrooms were selected from several Proposals to complete the Design and Fit-out of the Office Toilets.
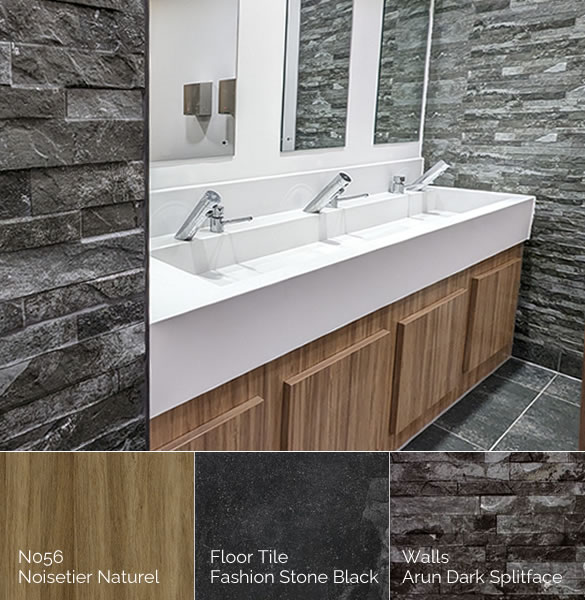
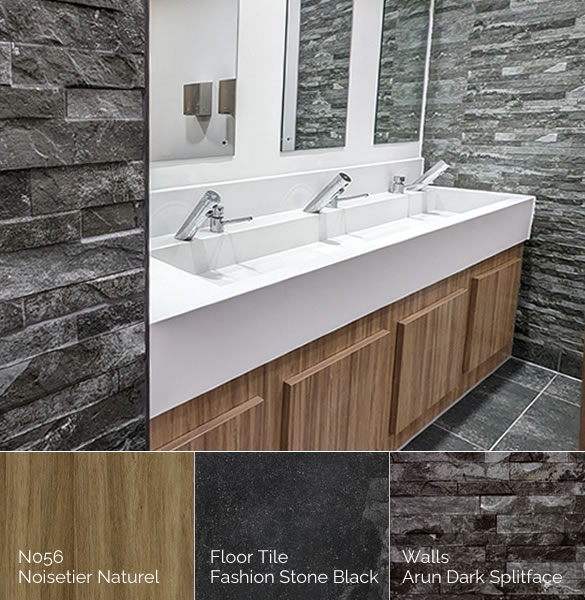
Men's Single Sex Toilets
Each of the four floors of washrooms needed replacing in a planned strip-out and fit-out process. The project was phased for minimum disruption.
Each Washroom had the same design, consisting of 3 between-wall, floor-to-ceiling Flush-Fronted Toilet Cubicles and a single Toilet Cubicle - both in the colour Noisetier Naturel. A triple White Corian Wash Trough on a Noisetier Naturel (Natural Hazel) coloured Vanity Unit frame. The Corian Vanity Unit neatly contains the Plumbing and provides storage for Soap and Cleaning products.
Each room's floor was levelled with a latex screed before being tiled using an executive-style Fashion Stone Tile in black and anthracite grout.
The wall pier for the wash trough was tiled with Arun Dark Splitface tiles. These add a classy look and perfectly complement the wood grain effect of the cubicles and vanity unit.
The overall effect is a stylish executive Washroom refurbishment that will be great-looking and hard-wearing for years.
The men's toilets were designed without urinals to future-proof for possible Unisex Toilets.
Women's Single Sex Toilets
The women's toilets were designed with specifications similar to those of the men's toilets, with slightly different layouts.
Again, the toilet cubicles are floor-to-ceiling for maximum privacy and finished in Noisetier Naturel (Natural Hazel), the colour carried over to the Vanity Unit.
Each white Corian Wash Trough has four Armitage shanks sensorflow-E sensor taps complete with TMVs and four KWC DVS SD80 Counter Mounted Liquid Soap Dispensers with a single supply of Soap hidden away in the Vanity Unit.
The Tap and Dispenser pairing is designed to look elegant while saving water.
The floor-to-ceiling toilet cubicles in the Men's and Women's Toilets were fitted with the durable Armitage Shanks Contour 21+ Back-to-wall rimless Toilets.
The back-to-wall nature of this toilet pan means that the cistern and plumbing works are concealed behind IPS panels. The toilet pan is installed so the rear sits flush with the wall or panels behind.
Each room was painted with hard-wearing white paint for a hygienic appearance.
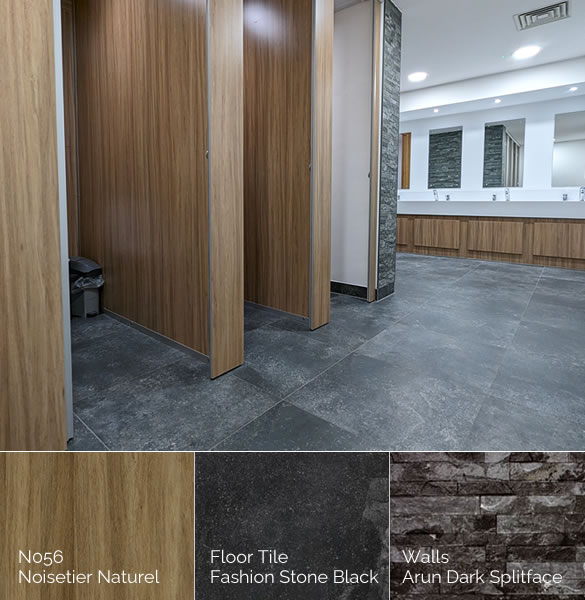

MORE TO EXPLORE IN Related Posts

KWC DVS Counter Mounted Liquid Soap Dispenser
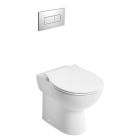
Armitage Shanks Contour 21+ Back to Wall Rimless Toilet (S0439)
As low as £334.80 £279.00
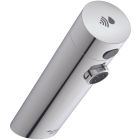
Armitage Shanks Sensorflow E Infrared Basin Mounted Mixer Tap
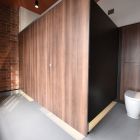
Flush Fronted HPL Toilet Cubicles (30mm Thick)

