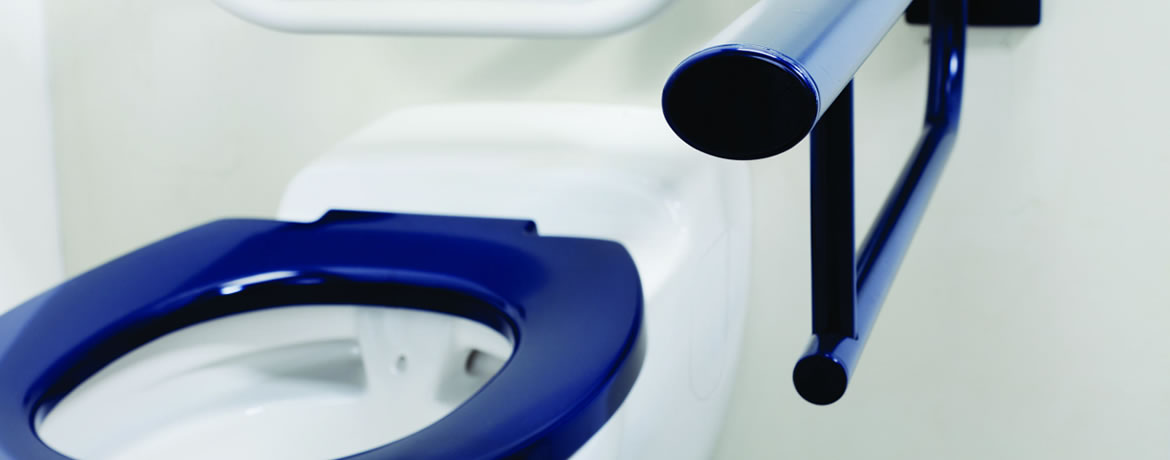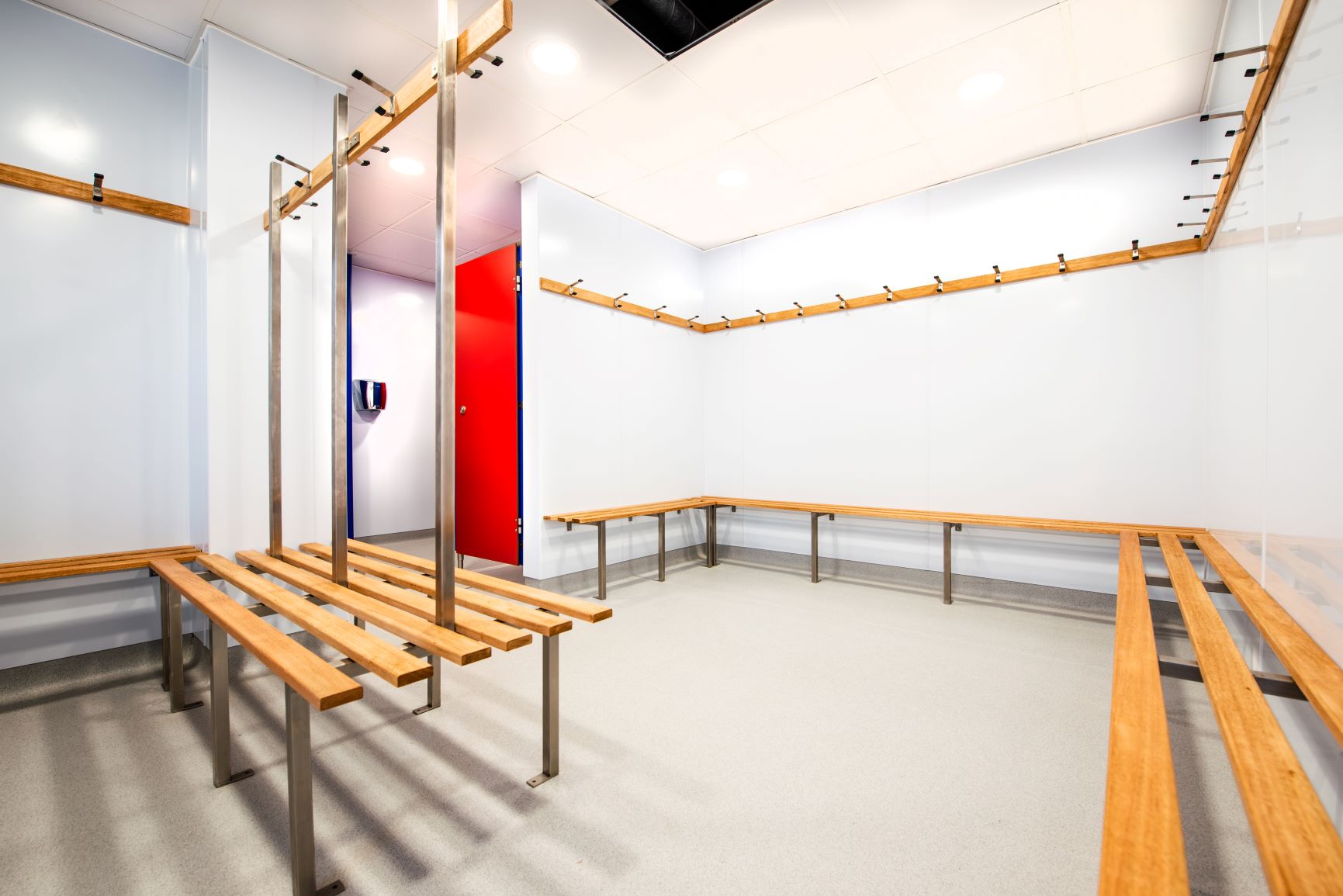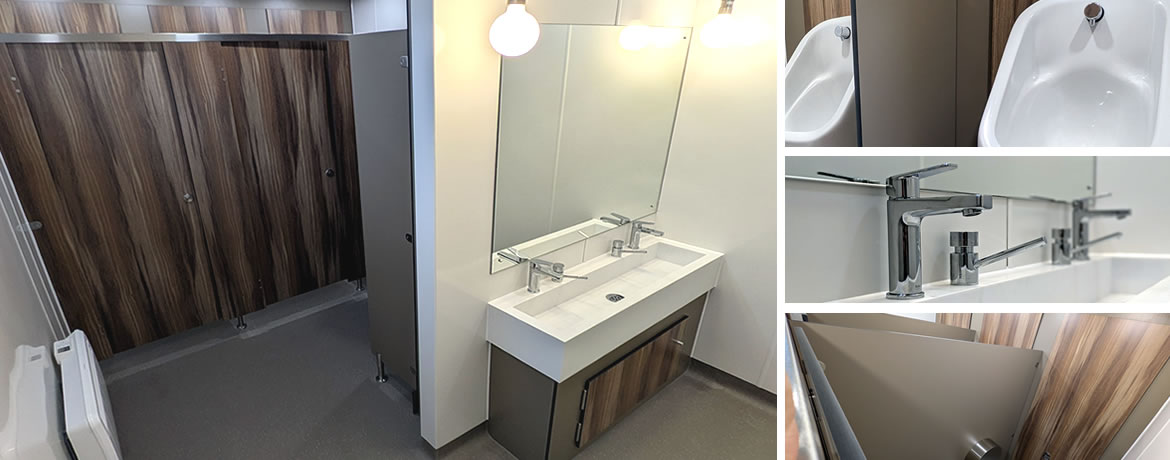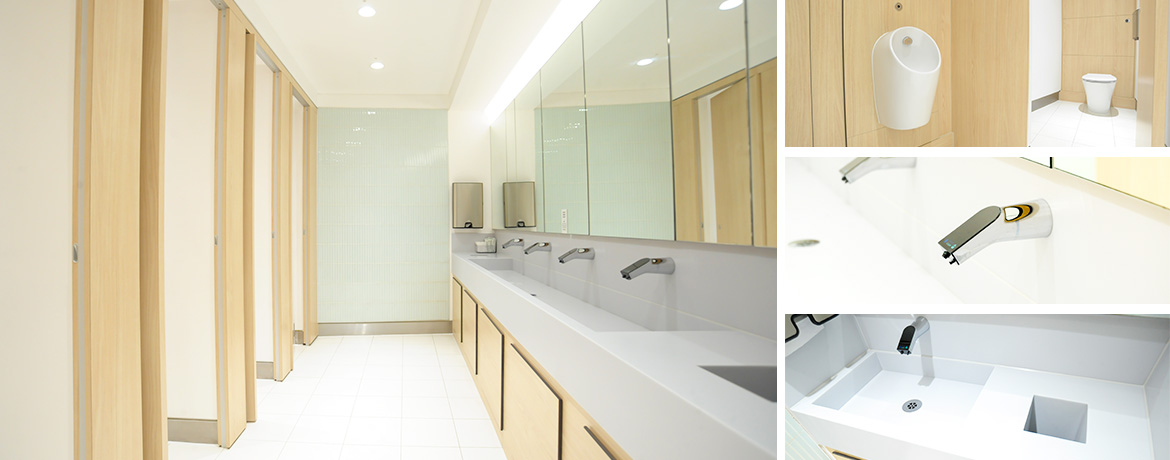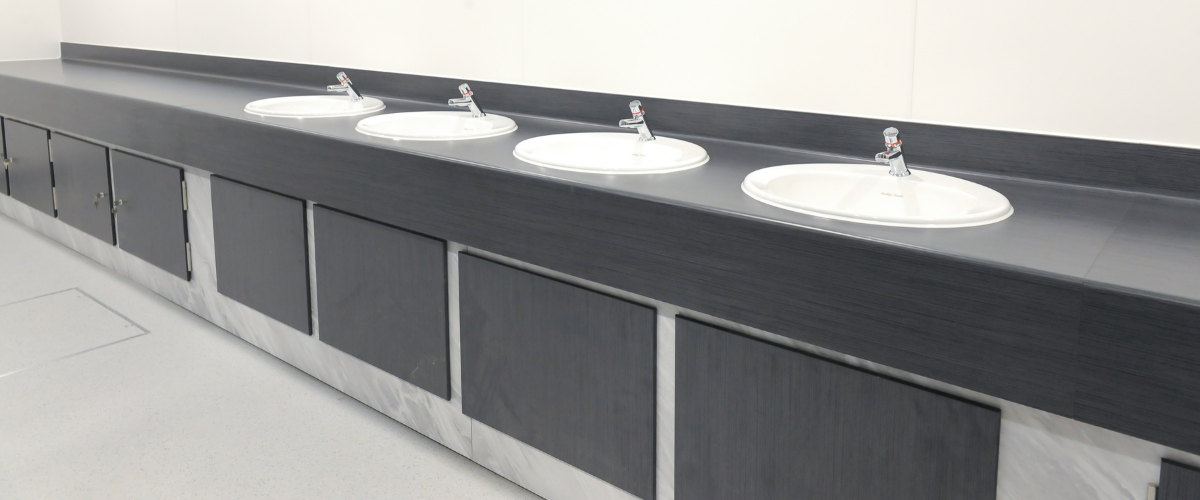What Is A Standard Size Shower Cubicle?
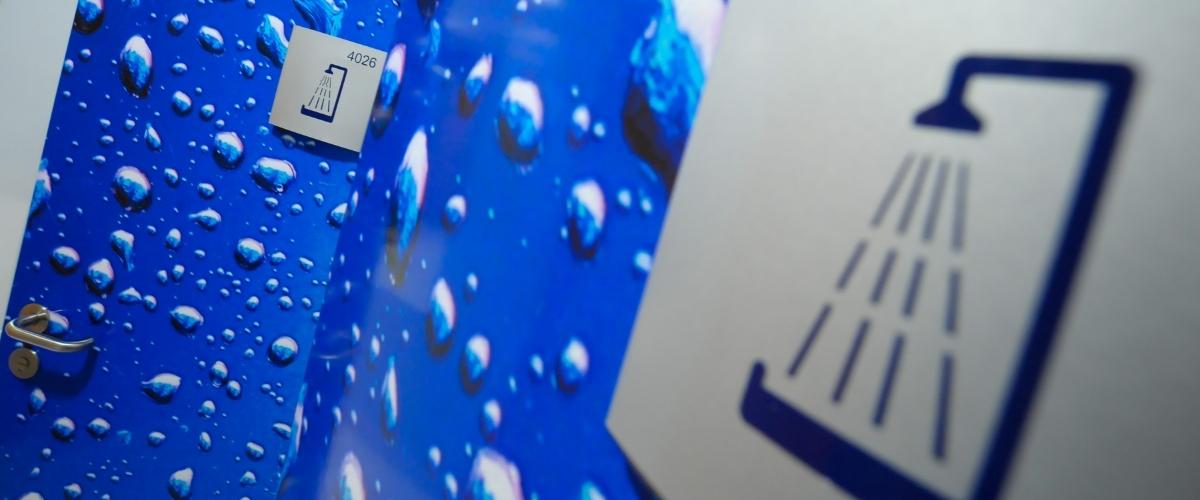
If you’re planning the refurbishment of your changing room facilities, you’ll want to get the shower cubicles right, here’s our guide to the proper dimensions.
There are a number of options when it comes to commercial showers, from individual shower cubicles, personal showering rooms, and large format communal shower spaces. Here we take a look at the dimensions you need to consider when planning and refurbishing your new shower facilities.
Individual shower cubicle dimensions
Private shower cubicles need to give the user enough space to leave their towel hanging up inside the cubicle and not get wet while showering. This means the cubicles take a rectangular shape much like a toilet cubicle. As a general rule, commercial shower cubicles are 1000mm wide, by 2000mm deep, but can extend beyond these dimensions if needed. This is sometimes to accommodate a changing bench and/or modesty screen inside and to provide additional space for changing.
The same internal dimensions are used when planning for a shower enclosure that is made by building out stud work. This option is sometimes implemented to deliver a more substantial finish. The walls are then clad in a waterproof material such as Altro Whiterock or ceramic wall tiling. Doors are either made from a non-porous composite material, such as solid grade laminate, or frosted safety glass.

Gym shower dimensions
The dimensions for a gym shower will depend on if it is a standalone shower cubicle or a cubicle with space reserved for changing. Typically, a gym shower cubicle will measure 1000mm wide by 2000mm deep minimum, though this can be extended to make room for a dry area and changing bench.
Alternatively, washroom modesty screens provide a lot of flexibility when it comes to width, as they can be installed at any interval desired. They are the perfect, low maintenance option for communal shower areas, like those often found at swimming pools.
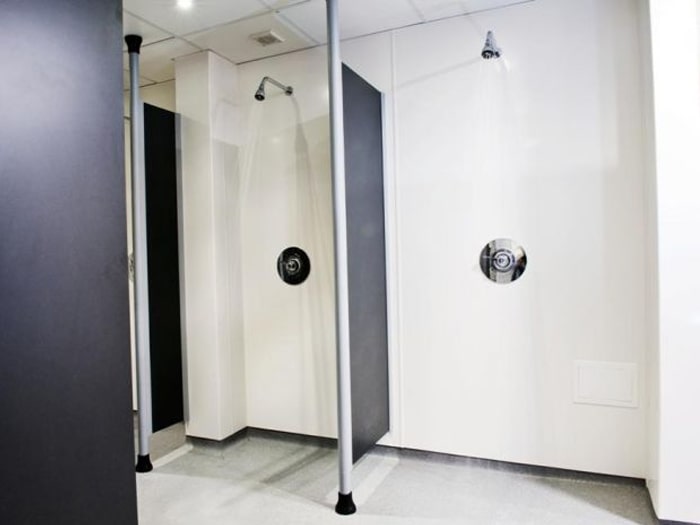
Public shower cubicle dimensions
Public shower cubicles should be a minimum of 1800mm tall, 1000mm wide and 2000mm deep and are usually manufactured using Solid Grade Compact Laminate (SGL), such as our Ultra Shower Cubicles. This material is perfect for use in areas of high moisture and is very easy to clean. The beauty of our shower cubicles is that they can be adjusted to fit the exact depth and width that you require.
Changing room shower cubicle dimensions
Changing room shower cubicles require additional dry space for keeping clothes and towels, whilst providing ample room for the individual to change. The minimum space required to include a foldaway bench would be 1000mm wide and 2000mm deep, though this can be extended in order to provide more room. Make sure to include a shower screen or curtain to ensure that the wet and dry section are kept separate.
Dimensions for communal shower areas
In a communal shower space, showers are located at a minimum of 750mm centres. This gives each user ample space to shower comfortably. Within this space, there are options for small dividers or shower screens to be fitted between each shower, sometimes made using frosted safety glass, or solid grade laminate (SGL).
Disabled shower enclosure dimensions
When creating accessible shower facilities, you need to work to a space with internal dimensions no smaller than 2200mm x 2000mm. This usually has a curtained-off shower area with a shower seat and all the necessary grab rails. You can take care of the fixtures in a disabled shower room easily with a Doc-M Shower Pack, providing all the required components to comply with Document-M of Building Regulations.

Floor finishing - wet room or tray?
The floor of your commercial shower also needs careful thought. One option is to have a commercial shower tray which you step up and into. However, this can cause a tripping hazard in some situations, highlighting the importance of first considering your users. Alternatively, many commercial settings choose to adopt a wet room floor finish. This requires setting a gentle fall on the floor levels which sends all surface water towards a floor drain or gulley system. Usually, we would use anti-slip vinyl safety flooring which carries anti-slip properties that are effective when both wet and dry.
Drainage gulley options include single outlets such as the Aco Shower Channel System, also known as a linear drain gulley, or a dedicated floor former such as the OTL Level Access Vinyl Floor Wetroom Drainage Kit. Both options can be made suitable for accepting either vinyl or a tiled floor finish.
How much does it cost to fit a shower cubicle?
The cost of installing a shower cubicle can vary dramatically depending on what mains water and waste services need redirecting, whether opting for a tray or wet room finish on the floor and what level of finish and shower technology is selected. For a breakdown of approximate costs, get in touch with one of the team at Commercial Washrooms for a no-obligation quote. We also offer a full supply and fit service.
If you would like further advice on commercial shower dimensions, or to discuss our supply and fit options, please get in touch with one of the team on 01202 650900.
MORE TO EXPLORE IN Related Posts

Ultra Shower Cubicles (Solid Grade Laminate)
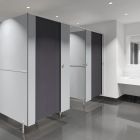
Ultra Fast Delivery SGL Cubicle Packs


