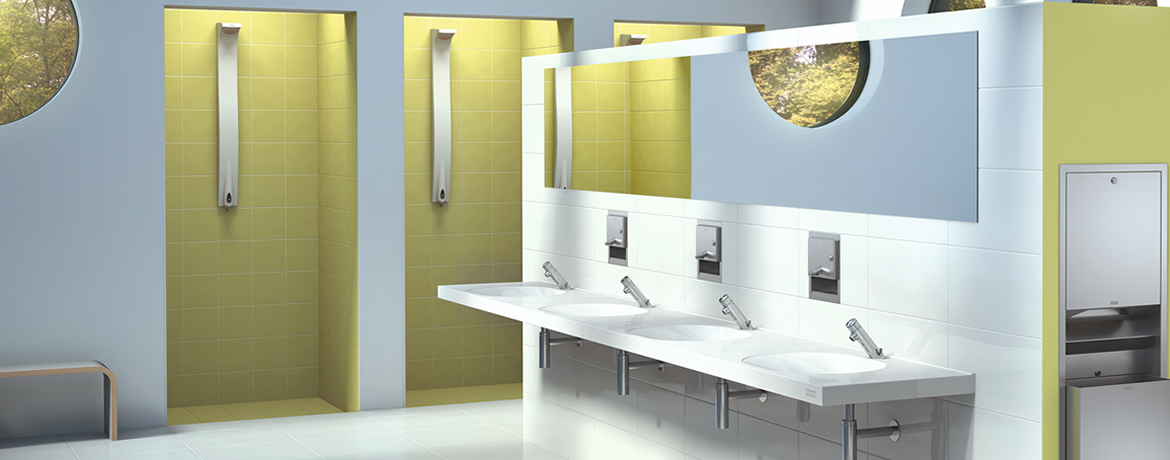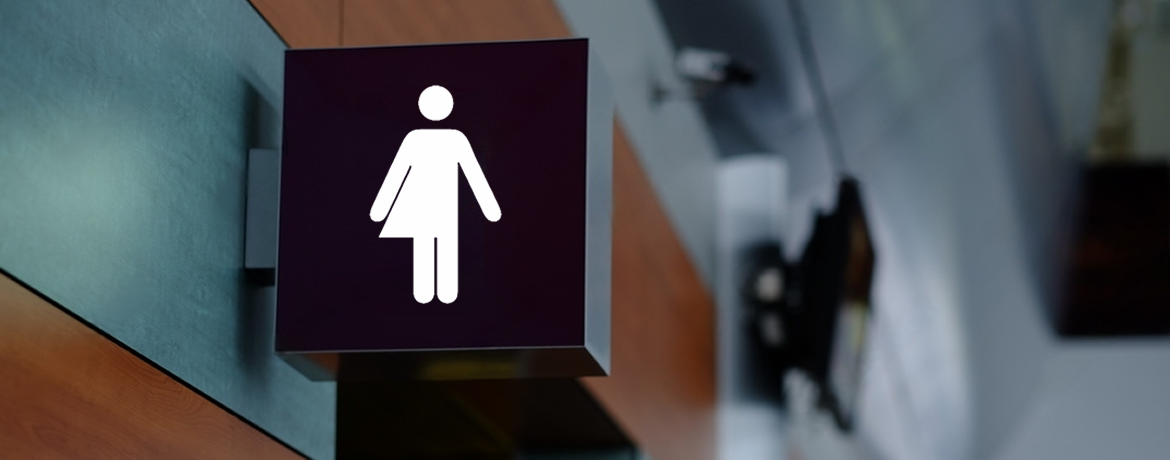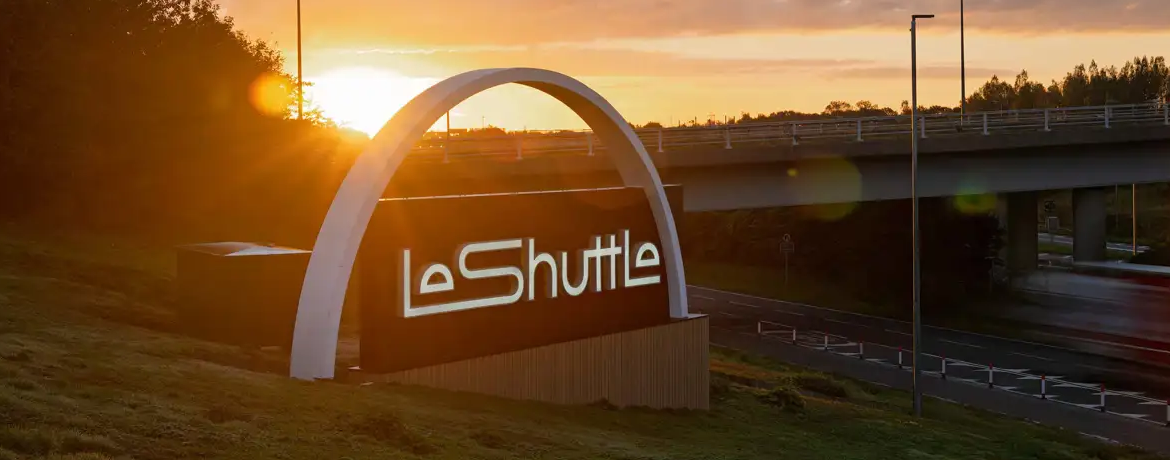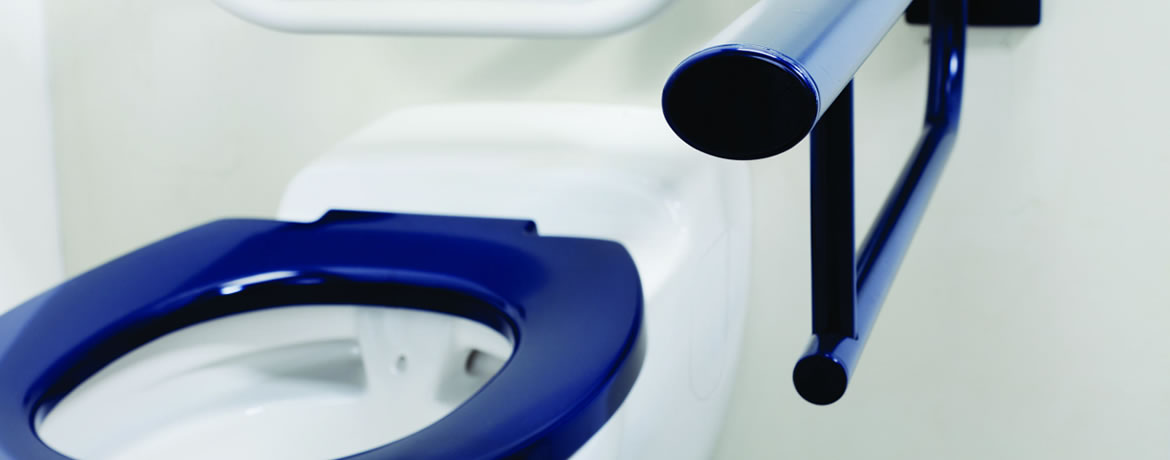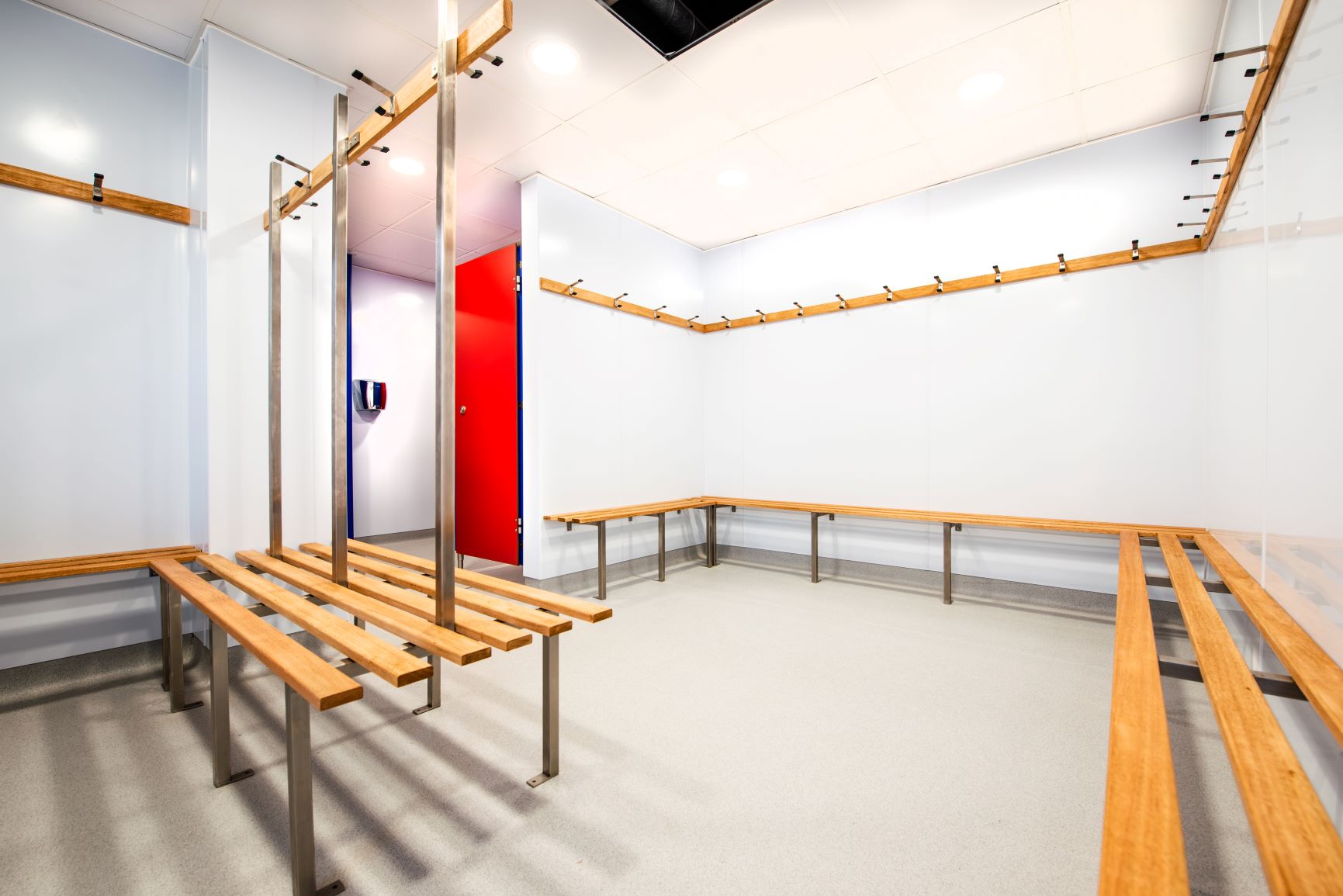School Toilet Refurbishment for Ryefield Primary - Case Study
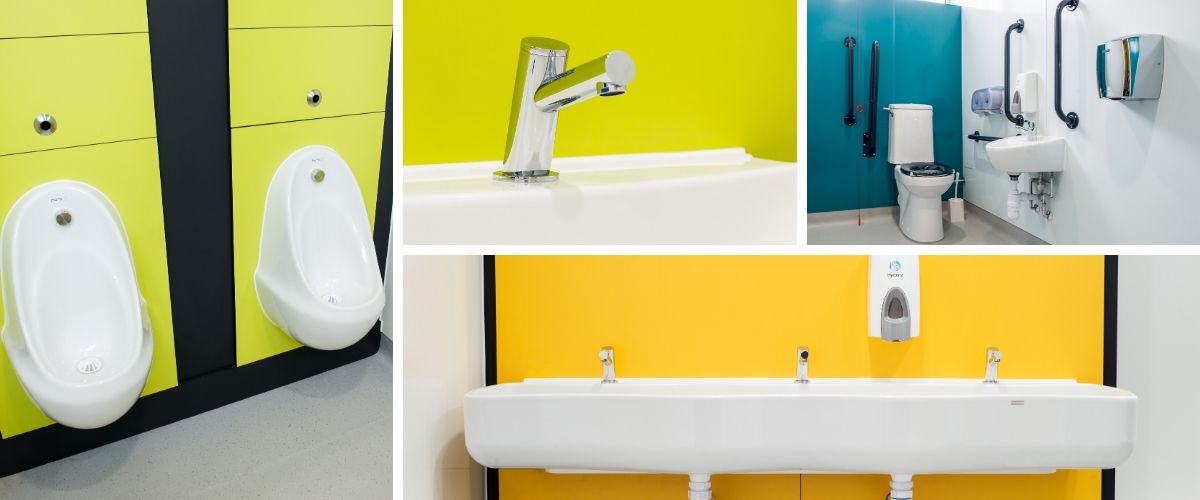
Ryefield Primary School was home to some very tired washrooms that still had many of its original features. Having already refurbished some of the school’s other toilets, we were asked to come and refurbish a male and a female washroom, but also to redesign the usable space to incorporate a fully compliant Doc-M disabled toilet, as well as a cleaners storage cupboard.
A more modern and fresh look was needed in these oversized washrooms and during the site visit and subsequent design process we highlighted changes that could be made to accommodate the new disabled toilet room and storage cupboard, without any detrimental effect to the washrooms.
The large industrial exposed pipework was rerouted and boxed in which left smarter aesthetics to the room, but also made it easier to clean.
Ultra Solid Grade Laminate toilet cubicles were installed, with upgraded stainless steel hardware for extra durability. Lime green and yellow/orange were the chosen washroom colours. Solid grade laminate is perhaps the most durable toilet cubicle material available as it’s completely impervious to water and will never suffer from swelling due to humidity and dampness. Blanc Concealed Trap Urinals were fitted along with Dart Valley Systems Urinal Sensors. This means users never need to physically touch any flush controls, and water is only flushed when a user has actually visited the urinal.
We installed a vinyl washroom flooring system, as part of this school toilet refurbishment, that laps up the walls by 150mm, creating a watertight tanking system which protects the floor and walls, is significantly easier to clean, and carries great anti-slip properties. An Altro Whiterock wall cladding was also installed, which has the ability to be thermo moulded around corners, reducing join lines where bacteria can build up, and making the washroom easier to clean.
The Close Coupled Doc-M toilet pack was installed in the newly created Doc-M disabled washroom complete with outward opening door, grab rails that contrast in colour to the walls, disabled height toilet pan, and lever-operated taps and flush controls.
The entire redesign was carried out with young children in mind. With our specialist knowledge in this field, we were able to put forward the features best suited to the site. Instead of traditional washbasins, a Franke Washino wash trough was used, which is ergonomically designed to allow children to get closer to the taps and delivers a more engaging environment in the washroom. We partnered this with Inta Perfect Time Electronic Touch Sensor Taps that can be operated with just a gentle touch and only emit water for a set period of time, which reduces the risk of taps being left on. These taps were installed with a TMV3 mixer valve, which controls the temperature of water to the tap and ensures users never get burnt or scalded.
For increased eco-efficiency, we also incorporated a PIR LED lighting system, which means the lights come on automatically when someone is in the room, and generates a saving in electricity, as lights can’t accidentally be left on when not in use.
Working closely with Ryefield Primary School, we were able to get an in-depth understanding of what they needed from this wash space and guide them through a toilet specification that worked at every level. The results have been well received by the school faculty, parents and pupils.
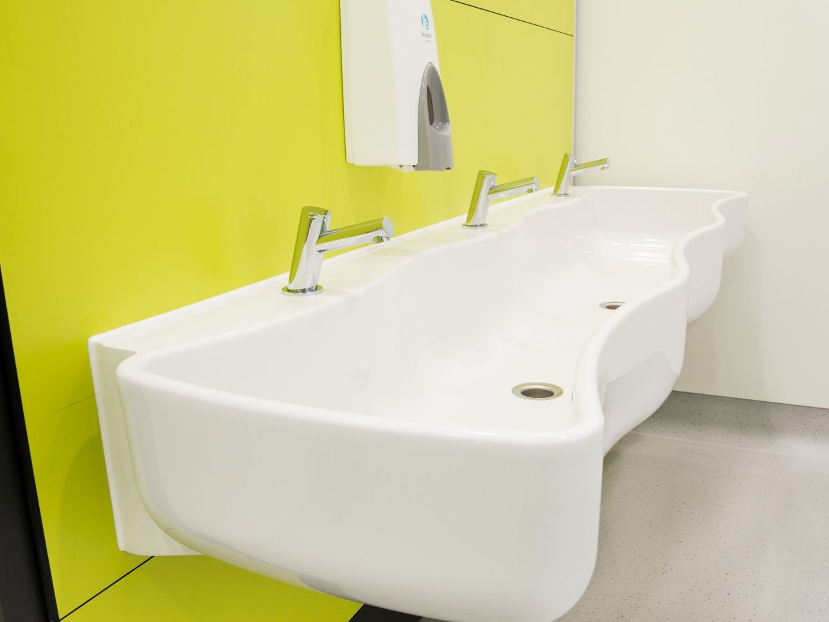
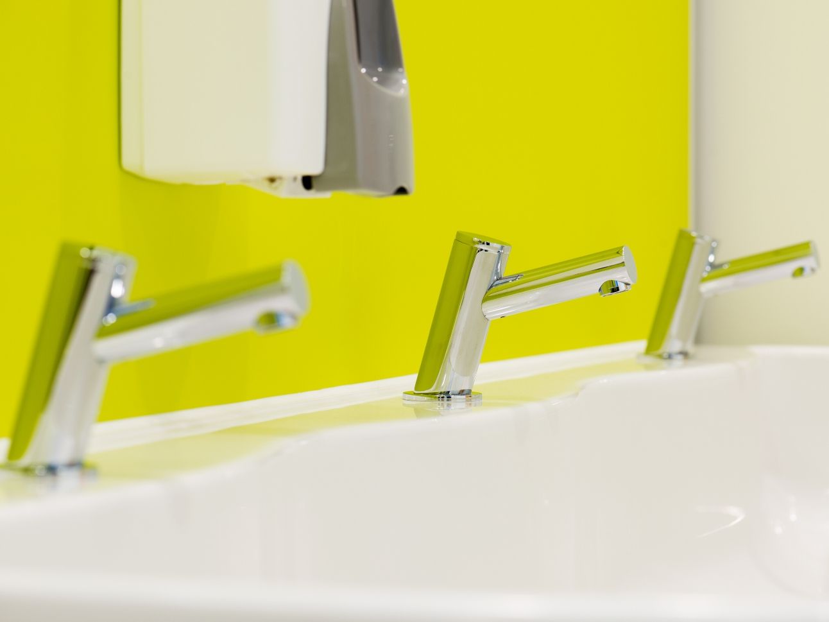
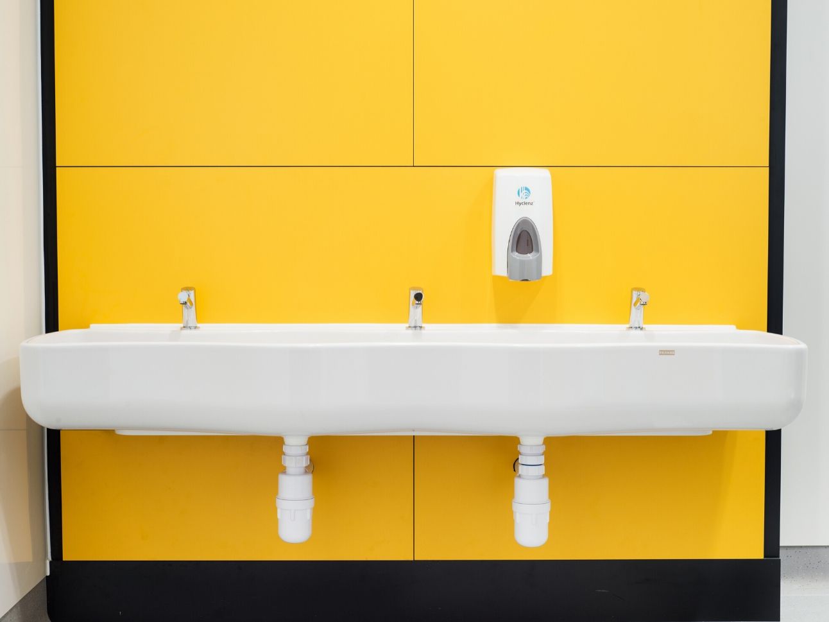
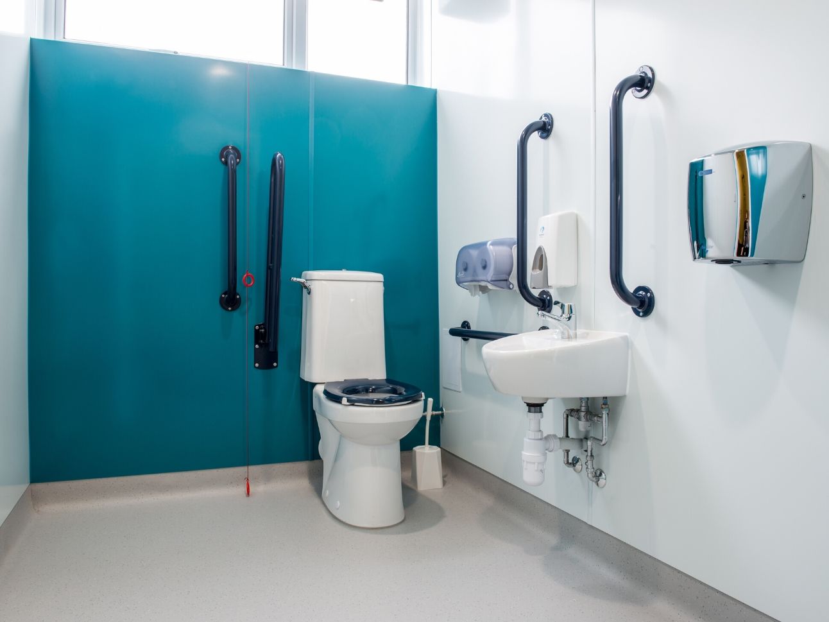
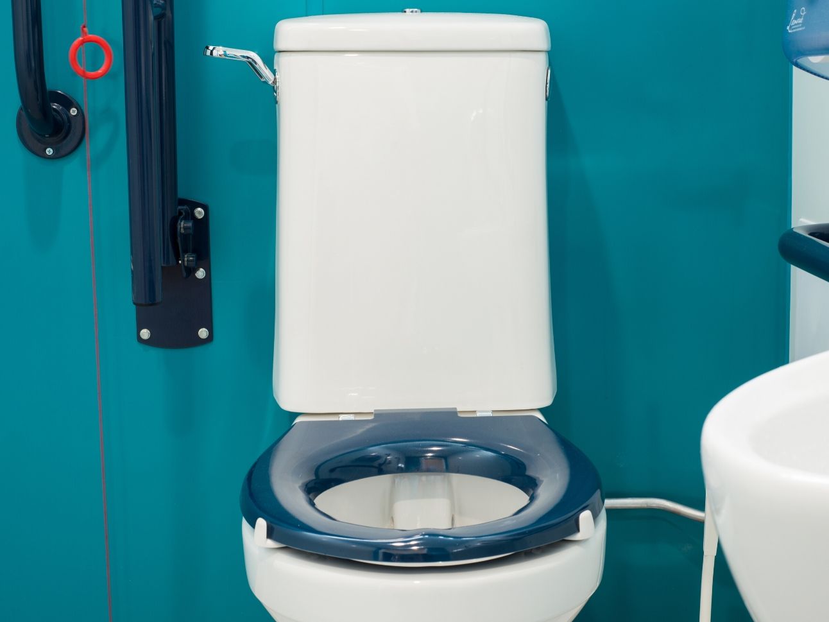
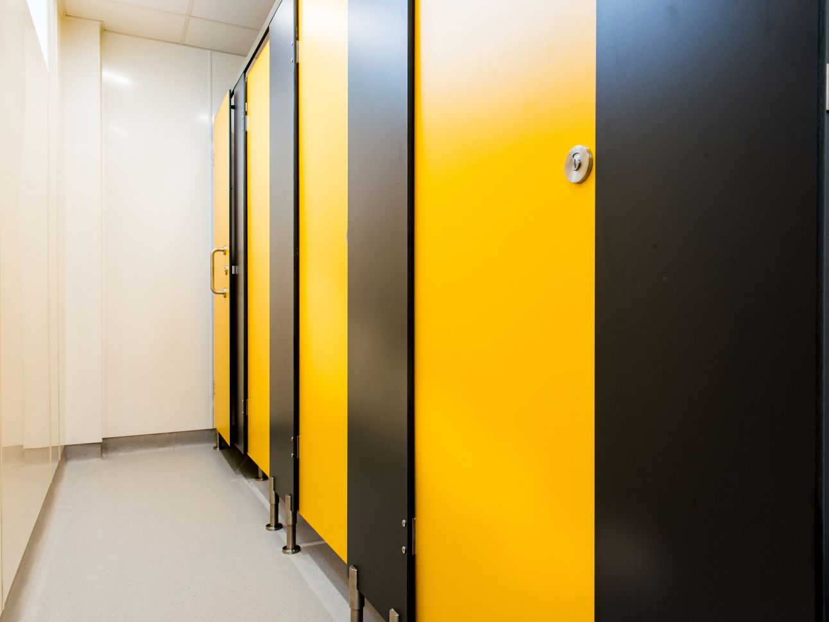
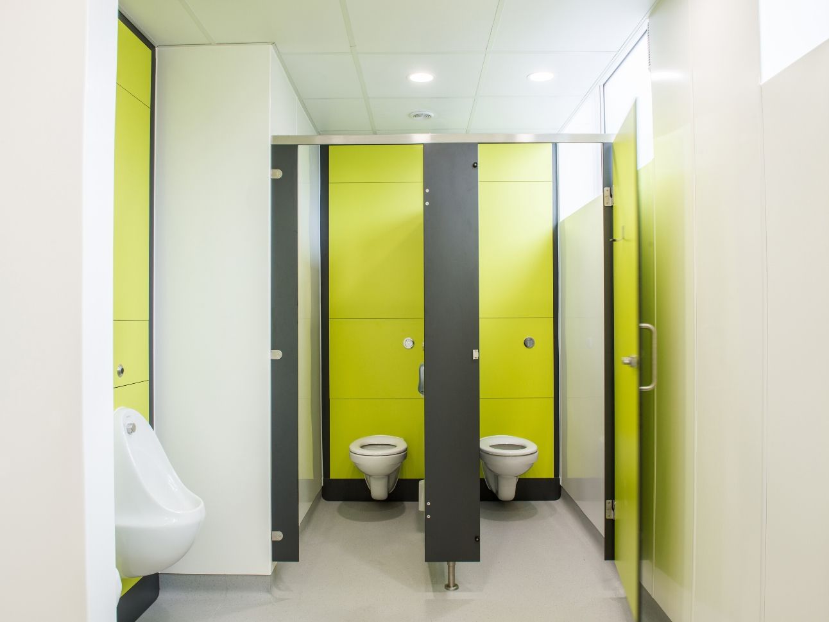
MORE TO EXPLORE IN Related Posts
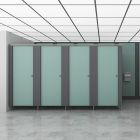
Ultra Plus SGL Toilet Cubicles With Stainless Steel Hardware (High Abuse Range)

DVS Urinal Sensor Flush Control Kit (single station)

KWC DVS Washino Wash & Play Wash Trough for Children - MIRANIT
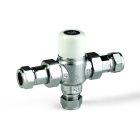
Inta Intamix TMV3 Thermostatic Mixing Valve (15mm or 22mm)

White Ceramic Urinal Bowl Pack (Concealed Cistern)
As low as £158.40 £132.00

