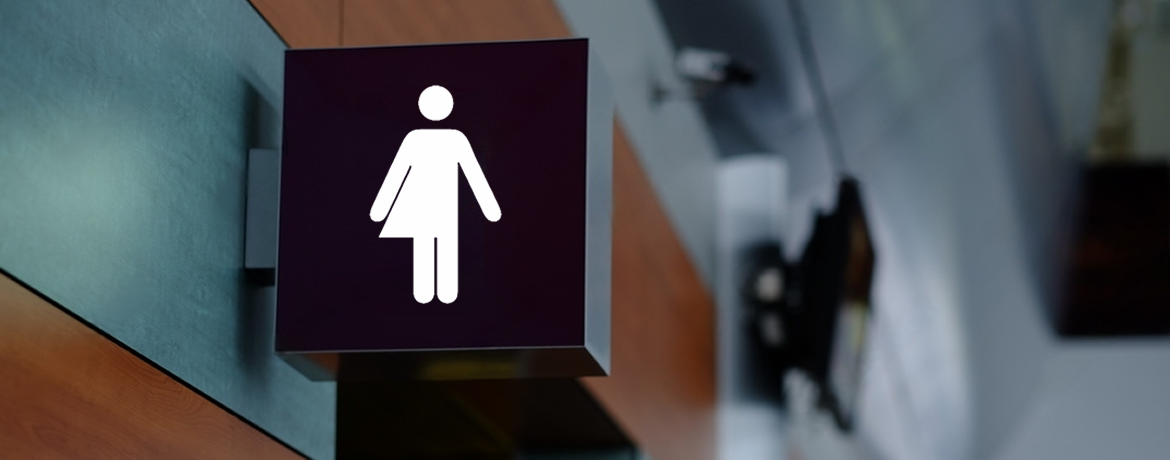Commercial Changing Rooms

The Supreme Court recently stated that trans women should not be allowed to use women’s bathrooms. This will inevitably mean an increase in unisex or gender-neutral washrooms. Unisex Washrooms,...
Read the articleCheckout using your account
Checkout as a new customer
Creating an account has many benefits:

The Supreme Court recently stated that trans women should not be allowed to use women’s bathrooms. This will inevitably mean an increase in unisex or gender-neutral washrooms. Unisex Washrooms,...
Read the article