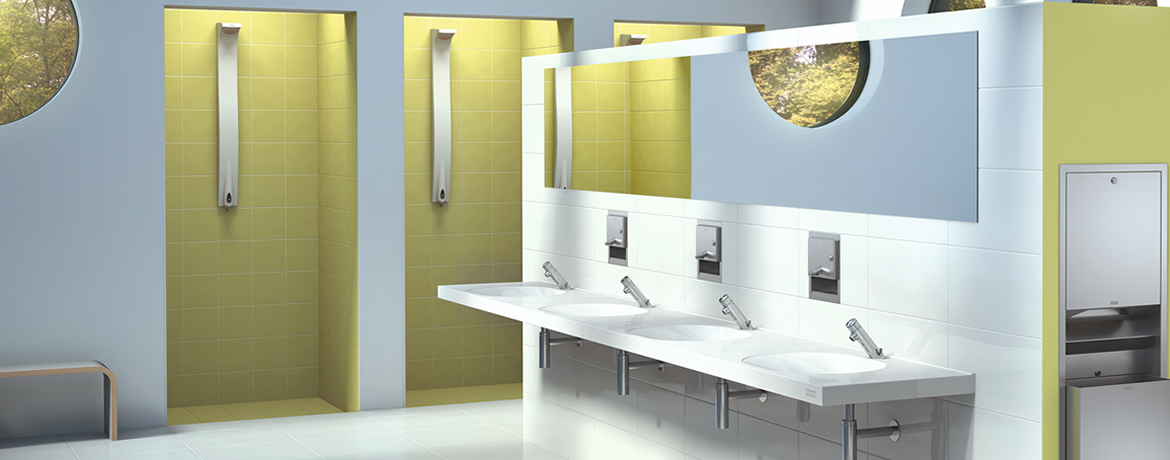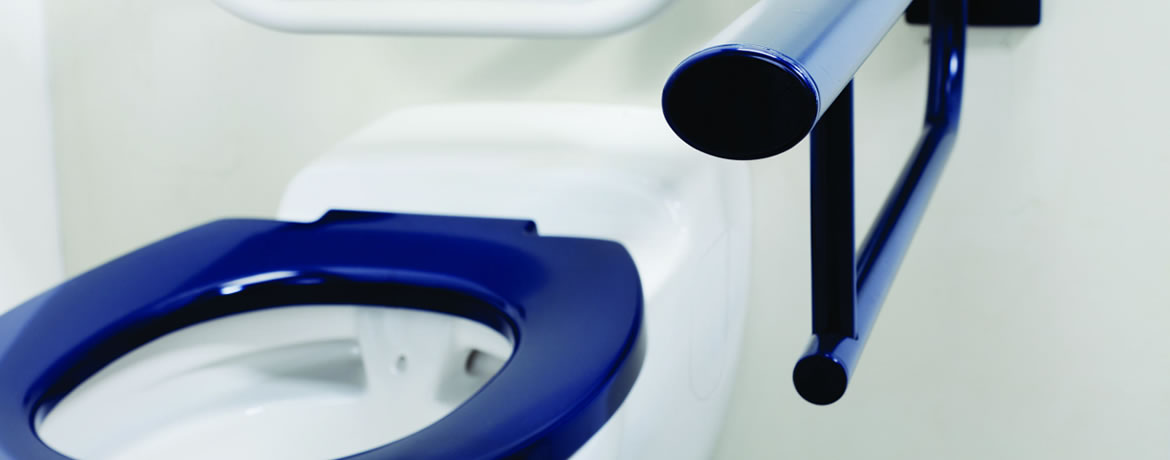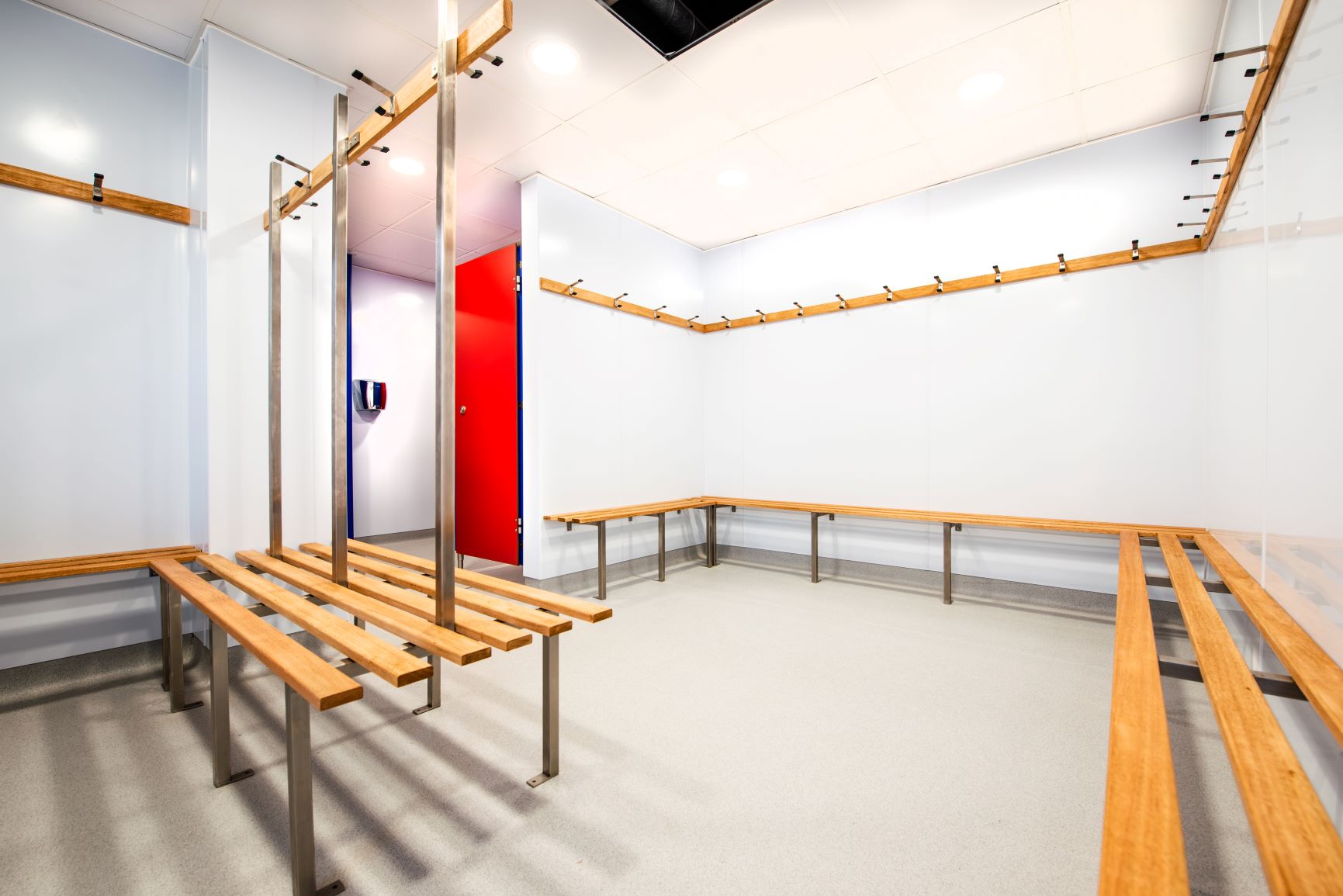Malmesbury Park Junior School Staff Toilets Refurbishment and Shower Room Conversion
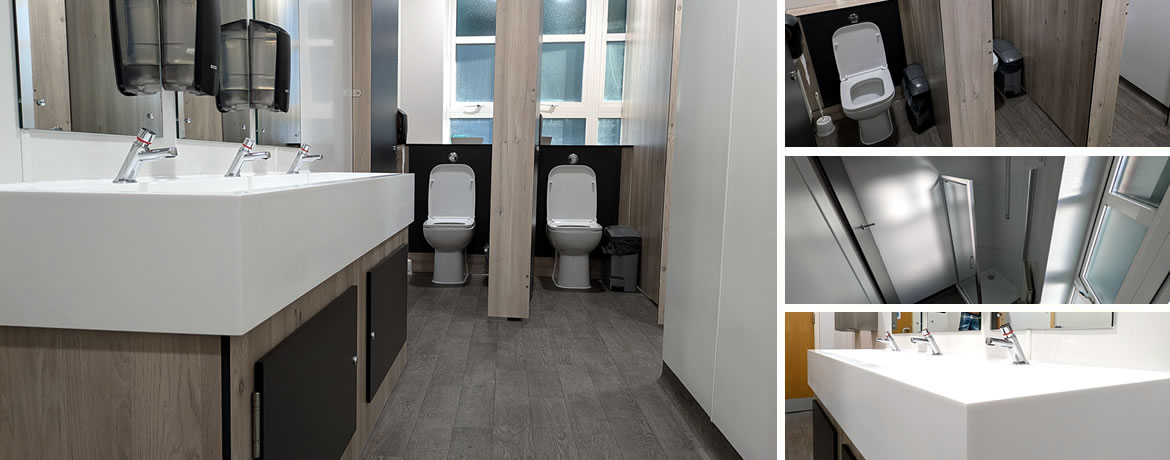
Malmesbury Park Junior School Staff Toilets Refurbishment and Shower Room Conversion
We were called to Malmesbury Park Junior School to re-design and develop a small ladies' Staff Toilet Room. The room needed a complete refurbishment, and the brief was to make this facility feel fresh, modern, and easy to clean. We also needed to make the room feel private, as we were tasked with recommissioning an existing shower.
The school opted for our school toilet refurbishment service. This involved removing all the internal toilet cubicles and fittings and restoring the room to its bare shell. This methodical removal ensured that the school wasn’t overwhelmed with waste and that this messy and disruptive work was done swiftly.
The project was carried out during the School Summer Holidays so as not to interrupt the school's day-to-day operations.
The adjacent Cleaners Storage Cupboard, initially made from Toilet Cubicle Partitions, was recreated using stud wall framing clad with Altro Whiterock Wall Cladding, a material we used throughout the room. This is an incredibly hygienic wall covering used in various commercial settings and holds a high fire safety rating.
Meanwhile, underfoot, we laid anti-slip vinyl safety flooring from Altro. This was fitted so that the flooring material lapped up the first few inches of the walls, creating a tray-like finish that keeps the room easy to clean and ensures that water can’t get underneath the vinyl.
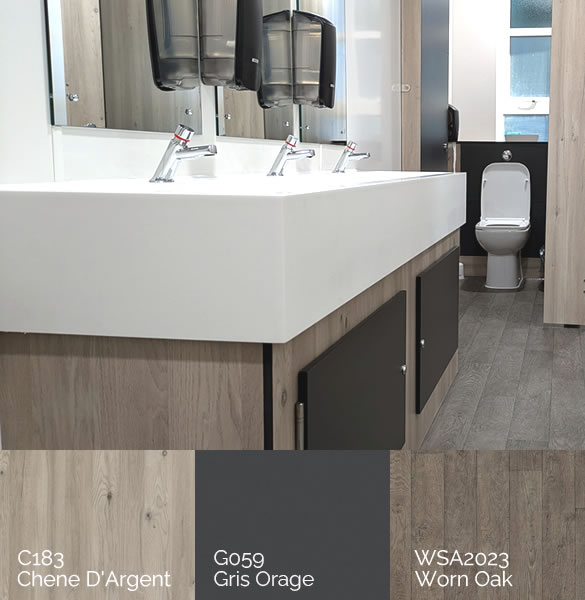

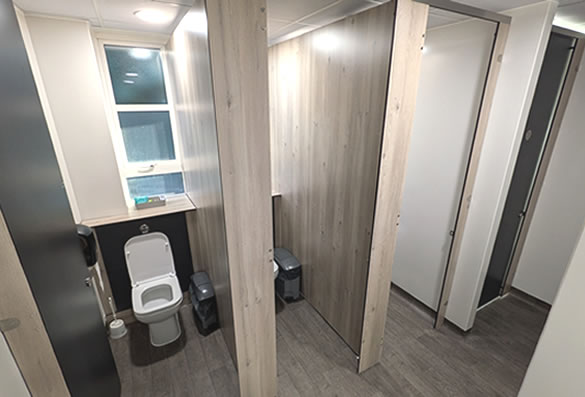

We also constructed stud walls to build a fixed, permanent dividing wall between the washroom area and the shower enclosure. This space held a Shower Tray and a glass shower door, with a Delabie Sporting Shower panel fitted within and a Freestanding Woodgrain Changing Room Bench Seat - part of our Changing Room Benches range, to finish off.
We installed a new pump to ensure the Shower had the correct water pressure. We included a changing space within this showering area, ensuring room to change and putting in a Changing Room Bench to help facilitate this and keep dry clothes off the floor.
The room also had three full-height Toilet Cubicles made from solid-grade laminate (SGL) for increased strength. The cubicle doors ran floor to ceiling, delivering more privacy for the users and a clean, smart, and contemporary finish.
To maintain natural light, we installed SGL half-height IPS Duct sets, which created a small service void for us to conceal all the pipework. This smart, flush finish on the IPS duct set is then carried over to the wall toilets, which look clean and minimalistic.
RAK Origin Back-to-Wall Toilet Packs were installed with puch flush buttons suitable for water-saving flushes.
In the hand wash area, we installed white Corian Washtroughs partnered with Inta non-concussive push taps on top of a Vanity Unit Underframe. This tap style emits water only for a set period, removing the risk of taps being left on and reducing water consumption. An Inta TMV3 valve controls water temperature.
Standard Stainless Steel Fast Dry Hand Dryers were also fitted, as well as mirrors above the vanity space.
We installed a new suspended ceiling to finish this female staff washroom, which concealed a fresh PIR-controlled lighting system. PIRs control the lights automatically when movement is detected. This removes the need for a user to switch lights on and off, reducing touch points in the room and making them more hygienic.
Delivered on time and within budget, the finished project received great feedback from the faculty of Malmesbury Park School.
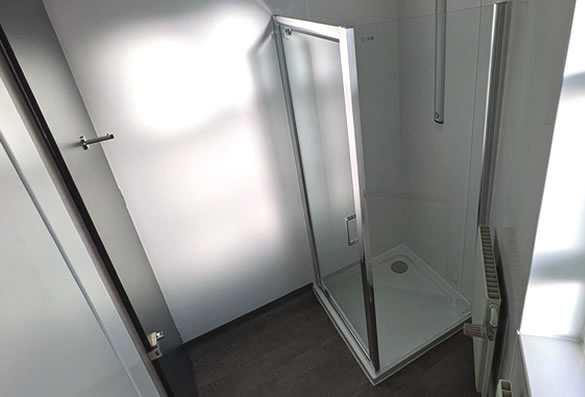

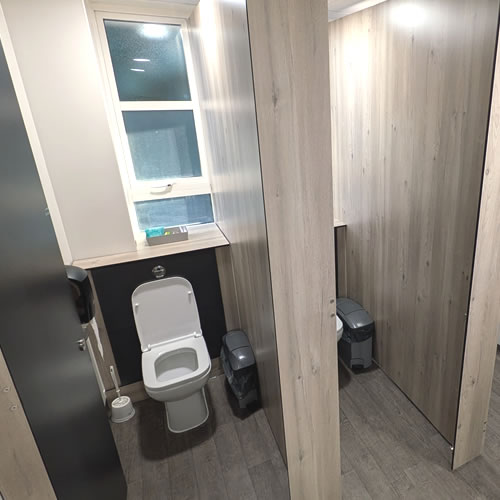

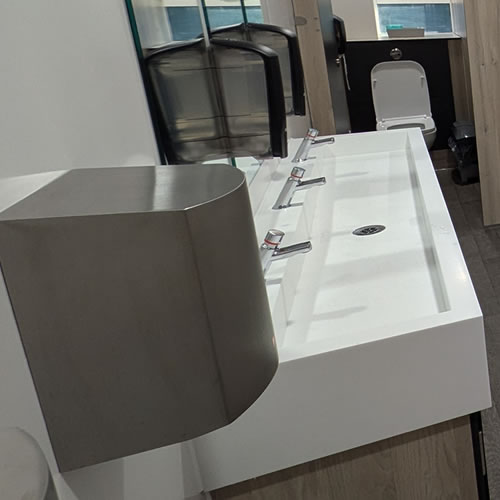

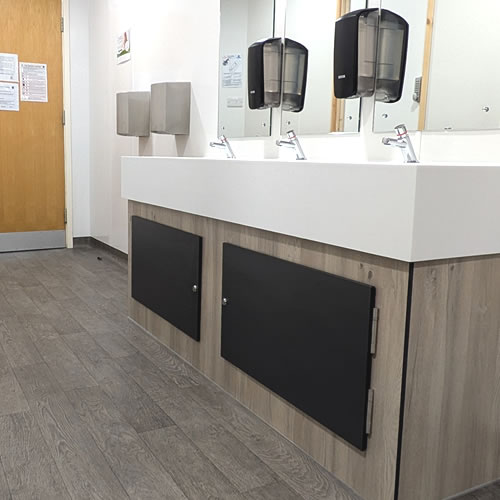

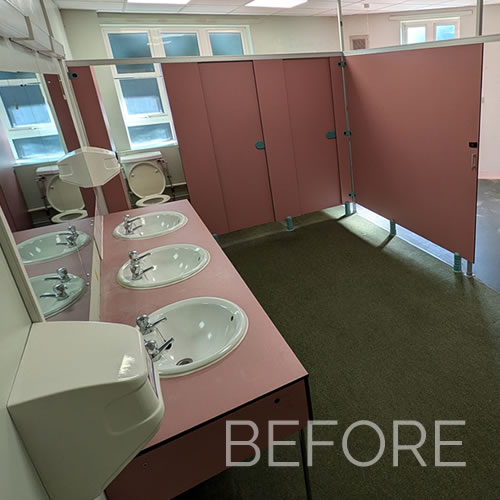

MORE TO EXPLORE IN Related Posts

Stature SGL Full Height Toilet Cubicles (Wet Area and High Abuse Range)

Inta Intamix TMV3 Thermostatic Mixing Valve (15mm or 22mm)

Inta Basin Mounted Non Concussive (Push) Taps
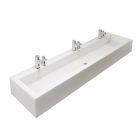
UltraFast White Corian Box Wash Trough
As low as £912.00 £760.00

Vanity Unit Underframe with Access Panels
As low as £180.00 £150.00

Freestanding Changing Room Bench Seat With SGL Slat

RAK Origin Back To Wall Toilet Pack - RAKORIGINBTW
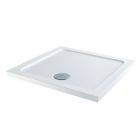
MX Trays Ducastone Square Shower Tray
As low as £136.80 £114.00

