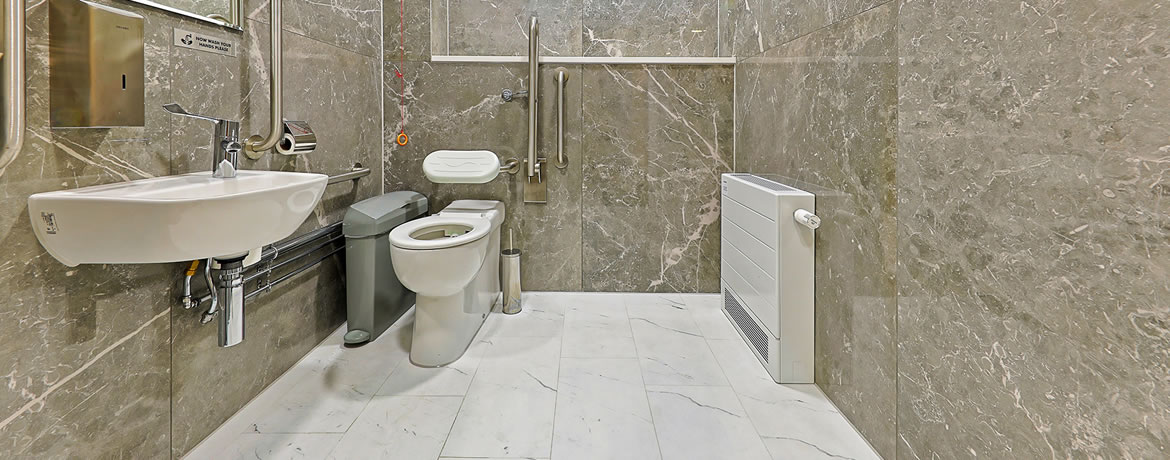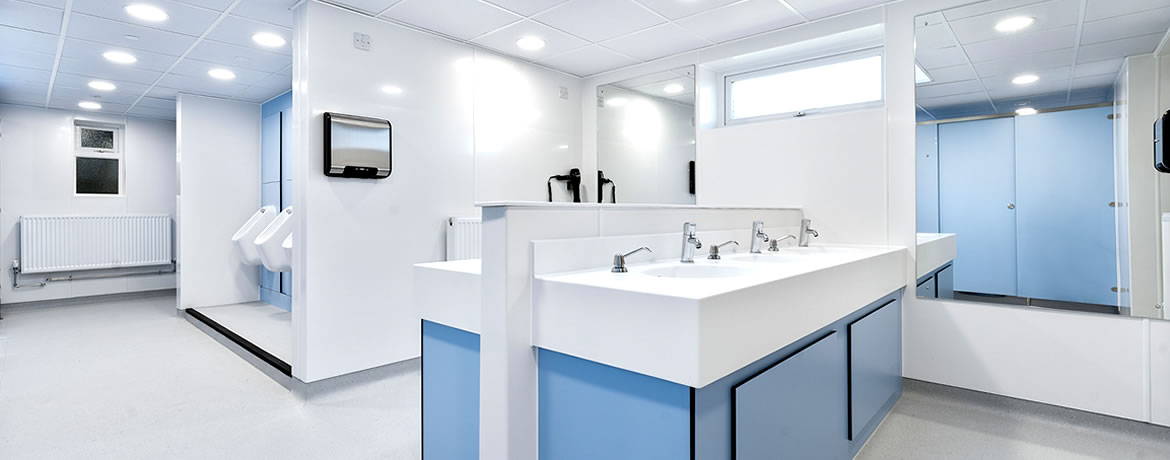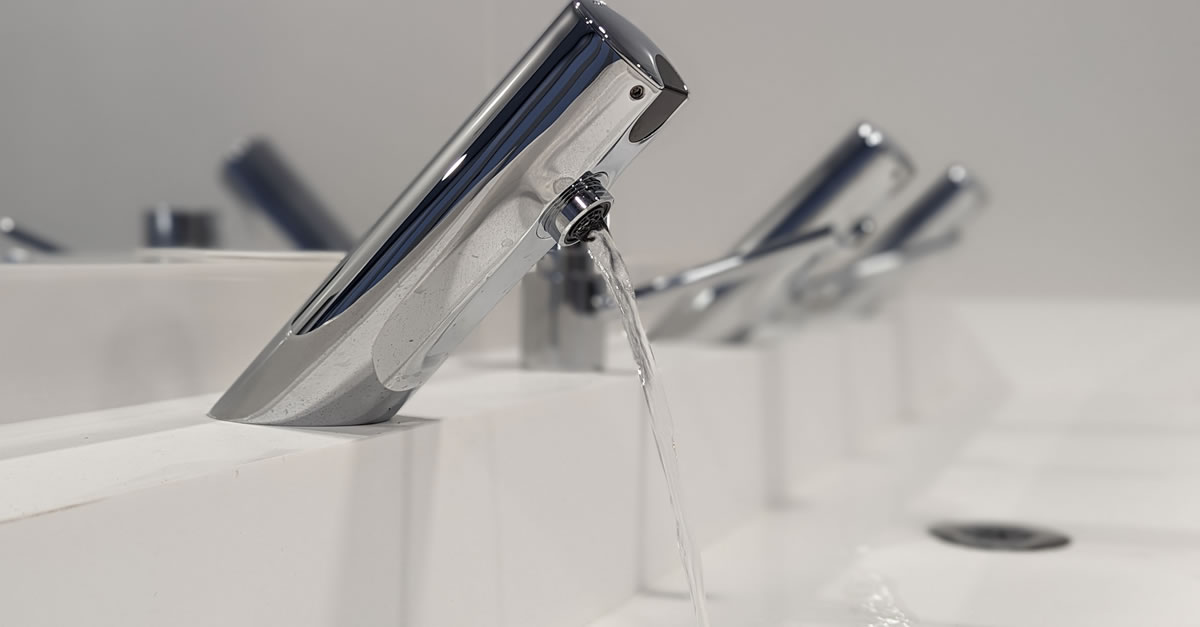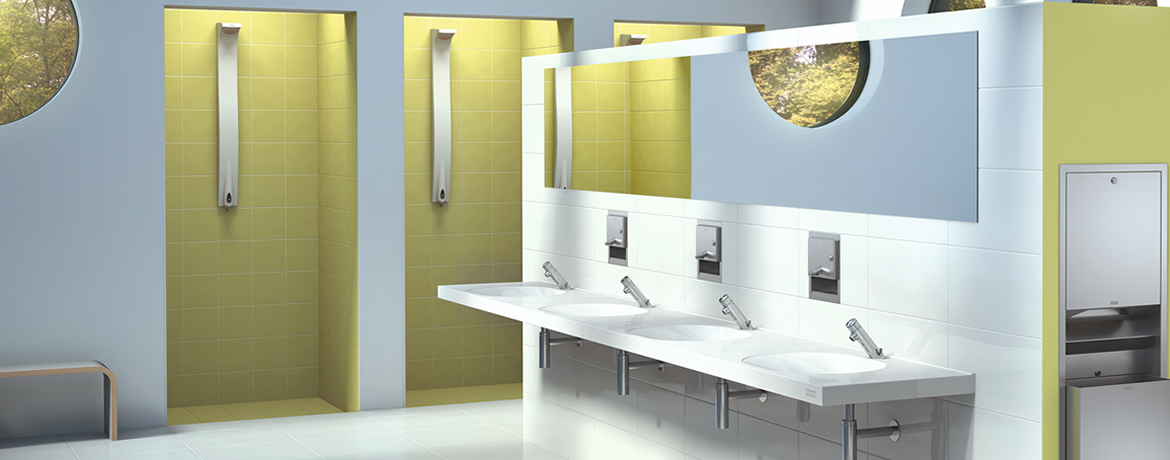Commercial Shower Options: Part 2
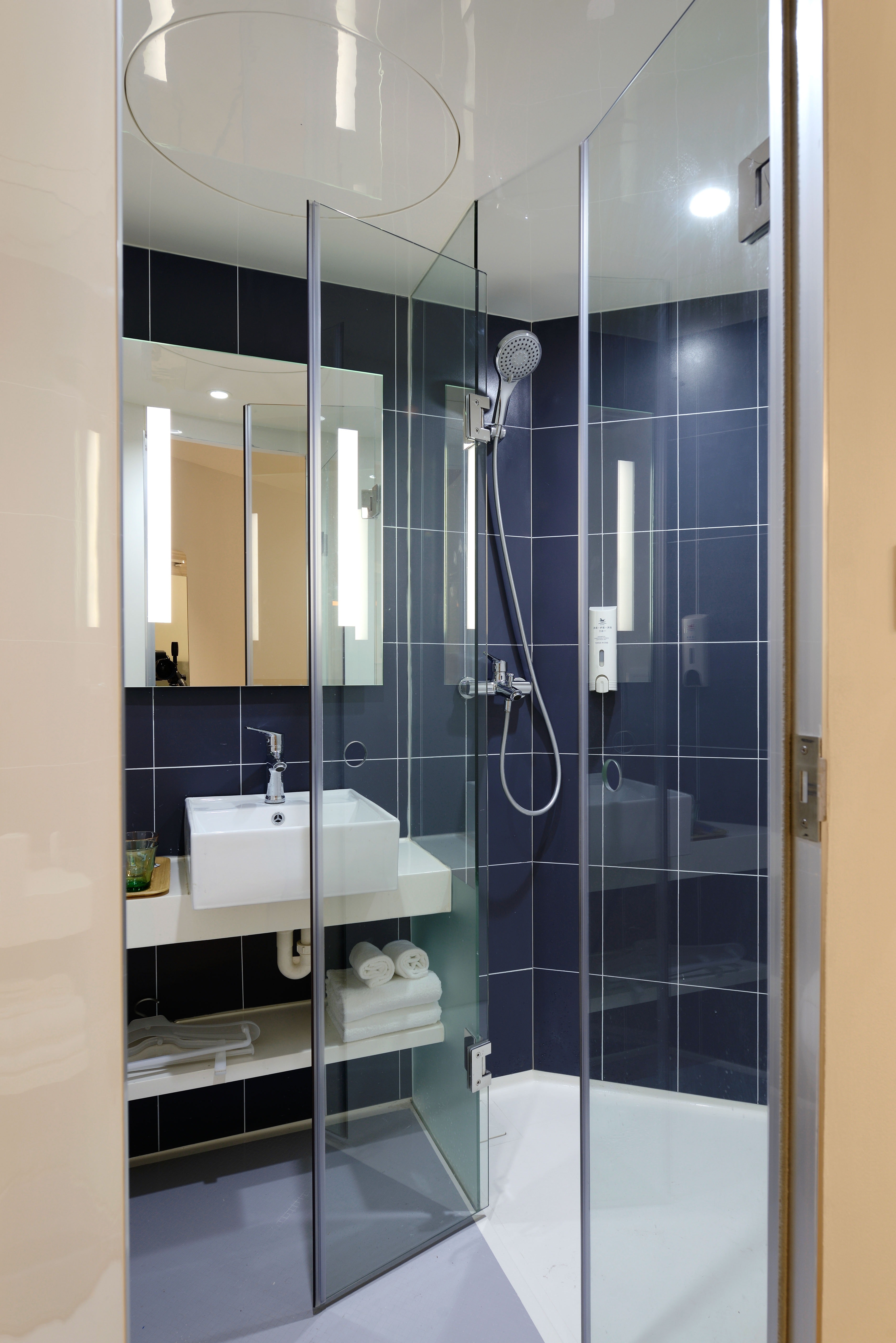
As with all aspects of the commercial washroom, thought needs to be given to the users. For example, will you need taps that can be operated by people with poor dexterity? Do you want users to be able to control the temperature of the water, or do you need to protect your washroom against vandalism and accidental damage?
Controlling the water flow
With shower controls like the Inta Acura Thermostatic Sequential Shower Control users are able to control the flow and temperature of the shower just as they would in a domestic one. Though this is a great option for more up-market establishments such as golf clubs, hotels and spas, they do leave open the potential for accidentally being left on, which can be an issue in public environments like swimming pools and leisure centres. In these settings, self-closing controls are more ideal. Look at controls such as the DVS Wall Mounted Concealed Push Button Shower Control. Water is then controlled at a steady temperature by a thermostatic mixer valve to avoid scalding and to simplify the shower operation.
Shower cubicles and partitions
The materials used in showers naturally need to be very durable, safe and have no signs of weakness. While the classic shower curtain may appear to be timeless, in commercial washrooms it is in constant need of repair and promises to be very difficult to sanitise.
Small partitions give users a certain level of privacy and a frosted glass shower screen can be popular. The units are usually held in place by stainless steel fixings and floor to ceiling support poles.
Alternatively, solid grade laminate (SGL) is another highly durable material that offers a huge range of customisation. SGL is a laminate that is completely impervious to water and comes in an incredibly wide range of colours. This material can also be made to custom dimensions, meaning you can work closely to any obscure, or unusual building dimensions. SGL is used for both showering partitions and private shower cubicles.
Of course, there is always the option of a bank of showers that has absolutely no partitions or enclosures. The right option will depend on the business, environment and individual circumstances.
Flooring and trays
In singular showers, you’ll most likely be installing a shower tray. Stainless steel is a popular choice due to its highly durable nature which poses no risk of splitting or cracking, unlike some domestic options. However, in a large shower area, you’ll probably be looking for a large format floor covering. Tiles that have anti-slip properties are used widely, as is anti-slip safety flooring, which goes down in a similar way to lino. If using tiles, try to go for large format tiles to reduce the number of grout lines as these are prone to harbouring bacteria and can be tricky to sanitise effectively. Also, in high traffic areas, grout may need replacing more frequently.
When it comes to shower room flooring there’s a final note worth mentioning. Ensure that the floor level falls towards any and all drain outlets with no pockets where water can gather. This sounds obvious, but you’d be surprised how often this occurs.
Showerheads
You’ll find a large range of showerheads available in our range, many of which protrude very little from the wall they’re affixed to. You’ll also find those that fit directly into the ceiling and those that come out on an arm, similar to many domestic showers. But there are two key things to consider when deciding on your showerhead…
Wall mounted Vs recessed
One of the main things to consider when selecting your shower fittings is whether you want to have wall-mounted items, or those that are recessed and fitted within the wall. Many commercial showers have all the pipework, particularly the pipes from the controls through to the showerhead, hidden within a duct panel system, or chased within the wall.
Wall mounted options like the Inta Plus Thermostatic Bar Shower Control are often used in hotels and are similar to many domestic showers. However, there is a commercial wall mounted option that is popular in a wide range of commercial environments.
The all in one unit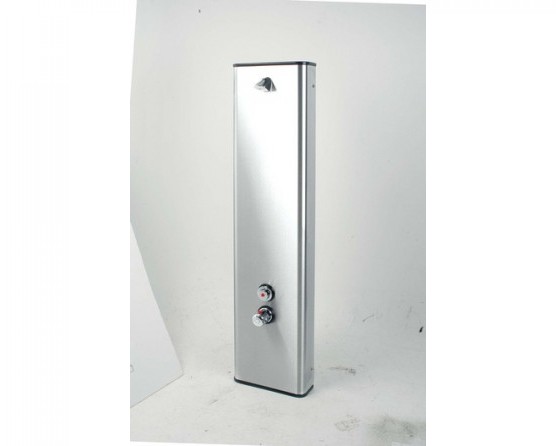
Compact shower panels can be mounted directly onto the wall and require only mains water into the unit – as oppose to further pipework running from controls to showerhead.
Most often, these are highly durable and perfect for washrooms where vandalism may be an issue, but they also make for simple maintenance with regard to future-proofing your washroom.
The Inta Stainless Steel Shower Panel has both a push button operation to control a timed flow of water, but also a vandal resistant showerhead. The unit is a favourite in high traffic environments such as leisure centres.
Other anti vandal options
Other anti vandal options to consider might be the use of the aforementioned ceiling mounted showerheads or those of anti-ligature design. Anti ligature shower heads are designed so users can’t tie anything to them in an attempt to harm themselves and will be necessary in most institutional environments including, prisons, hospitals and schools.
Catering to users with impaired mobility
Of course, it goes without saying that many commercial washrooms need to consider disabled users and those with limited mobility. Doc-M shower packs include all the necessary grab rails – both permanently fixed and drop down – as well as a flip-down seat for users to steady themselves on. You’ll most likely want to make showers for disabled users larger and make sure the approach is suitable for manoeuvring a wheelchair.
As always, our team are at the end of the telephone for all your queries and questions and have a wealth of knowledge they’re happy to share with you. So if you need some guidance, or would like to talk over your options, you can give them a call on 01202 650900.

