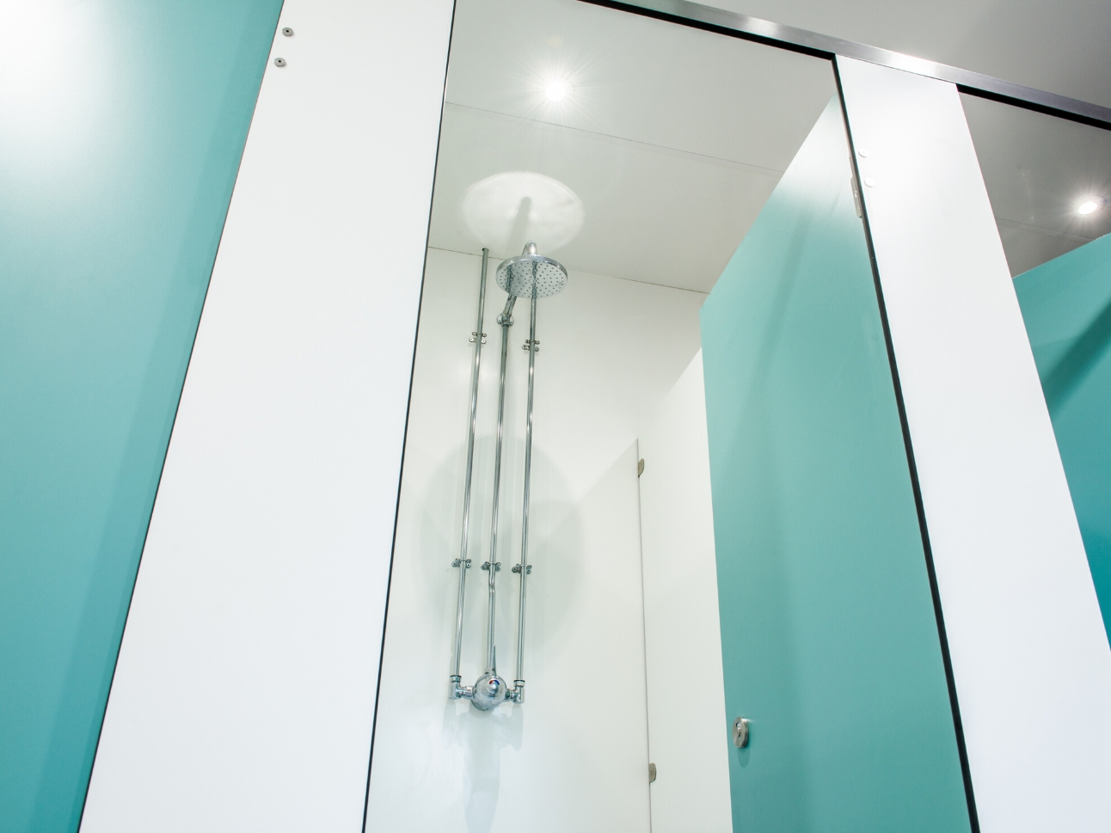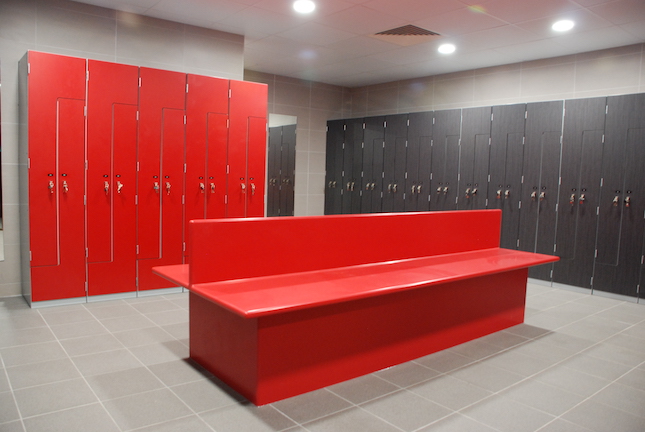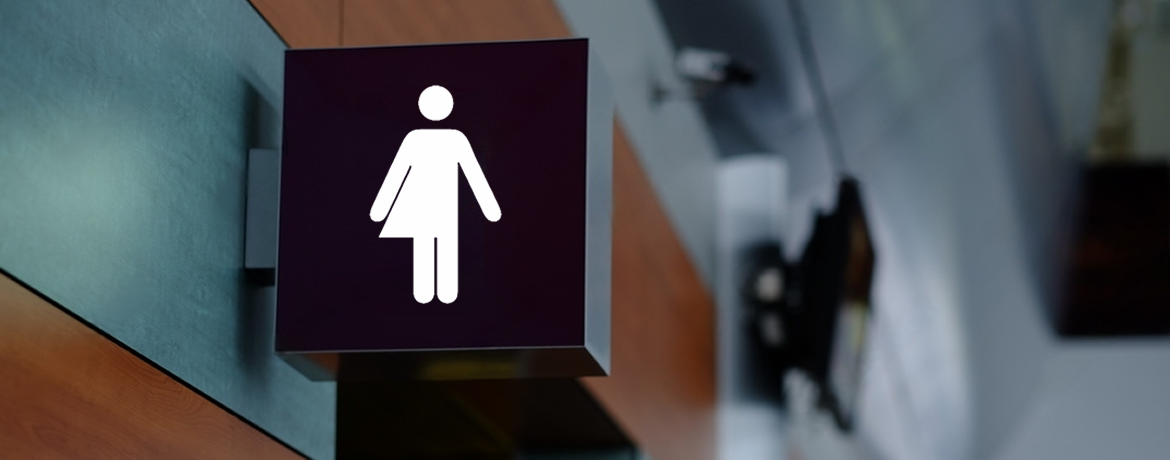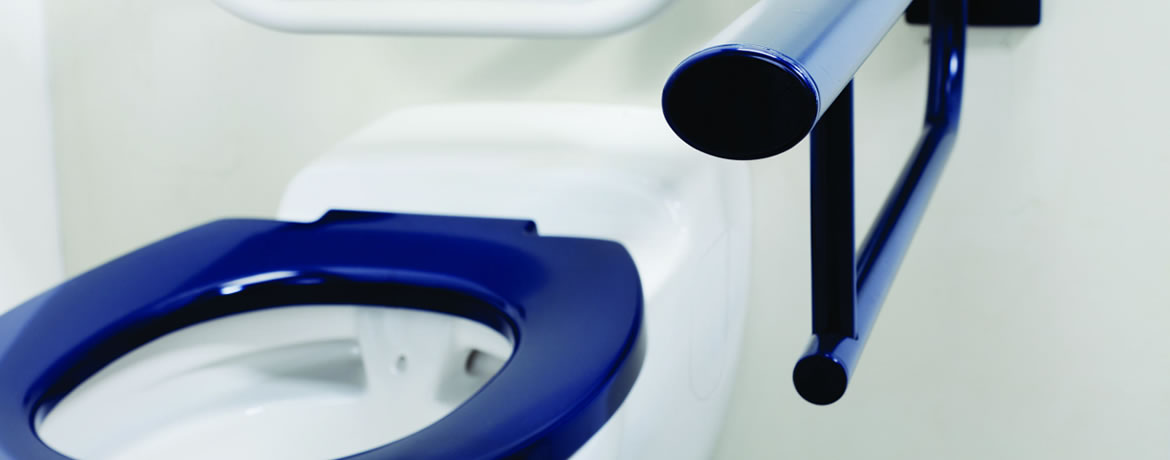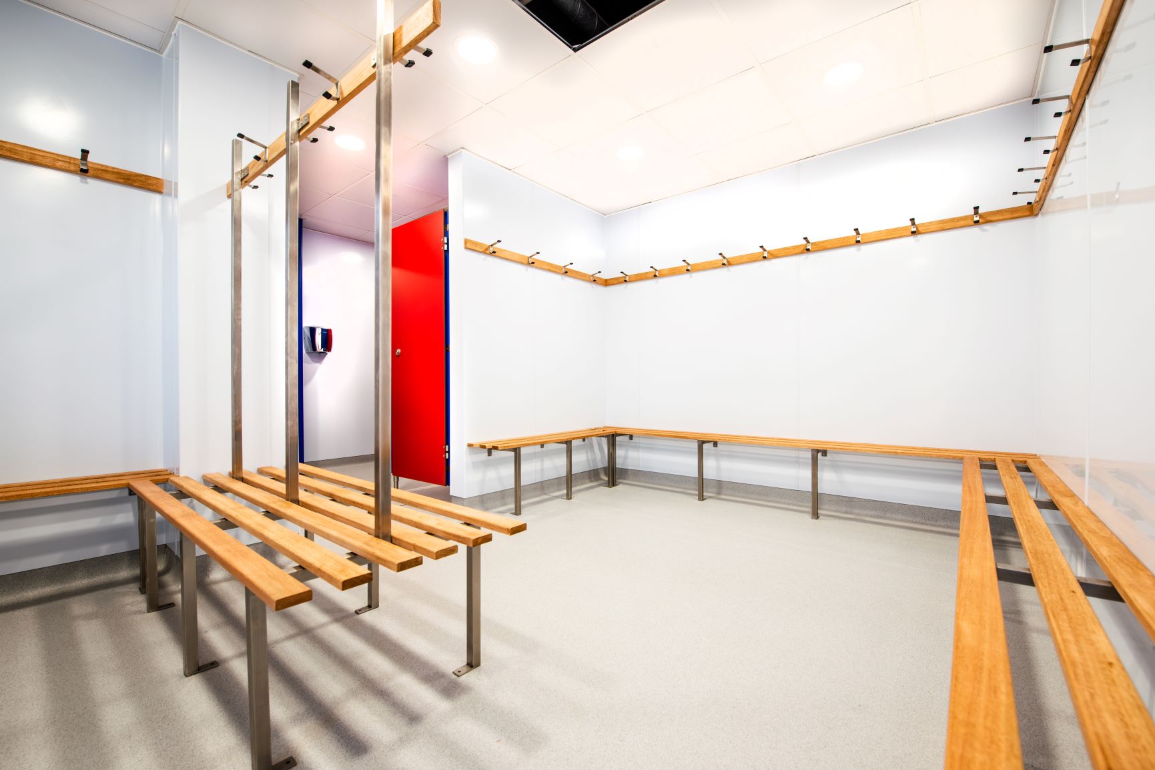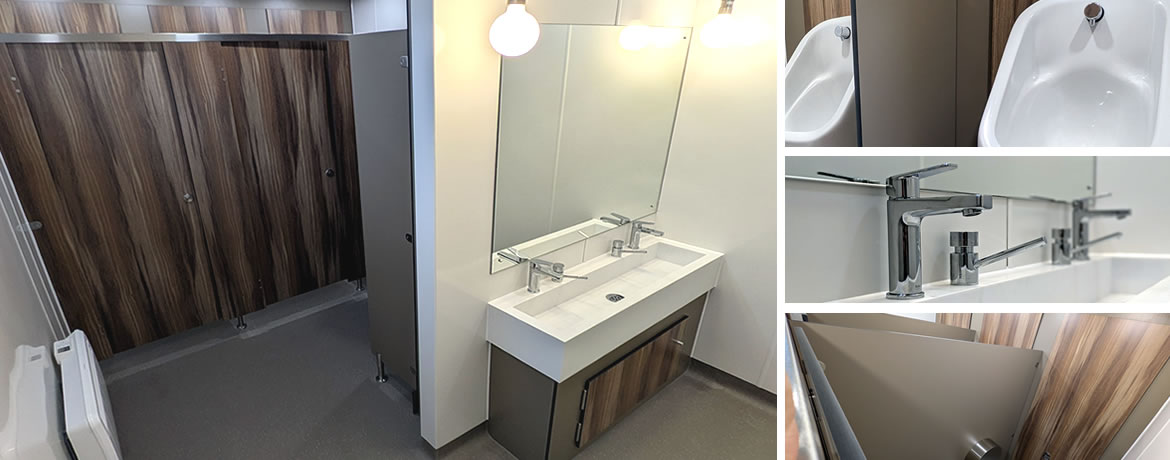Design Considerations for Commercial Showers Rooms
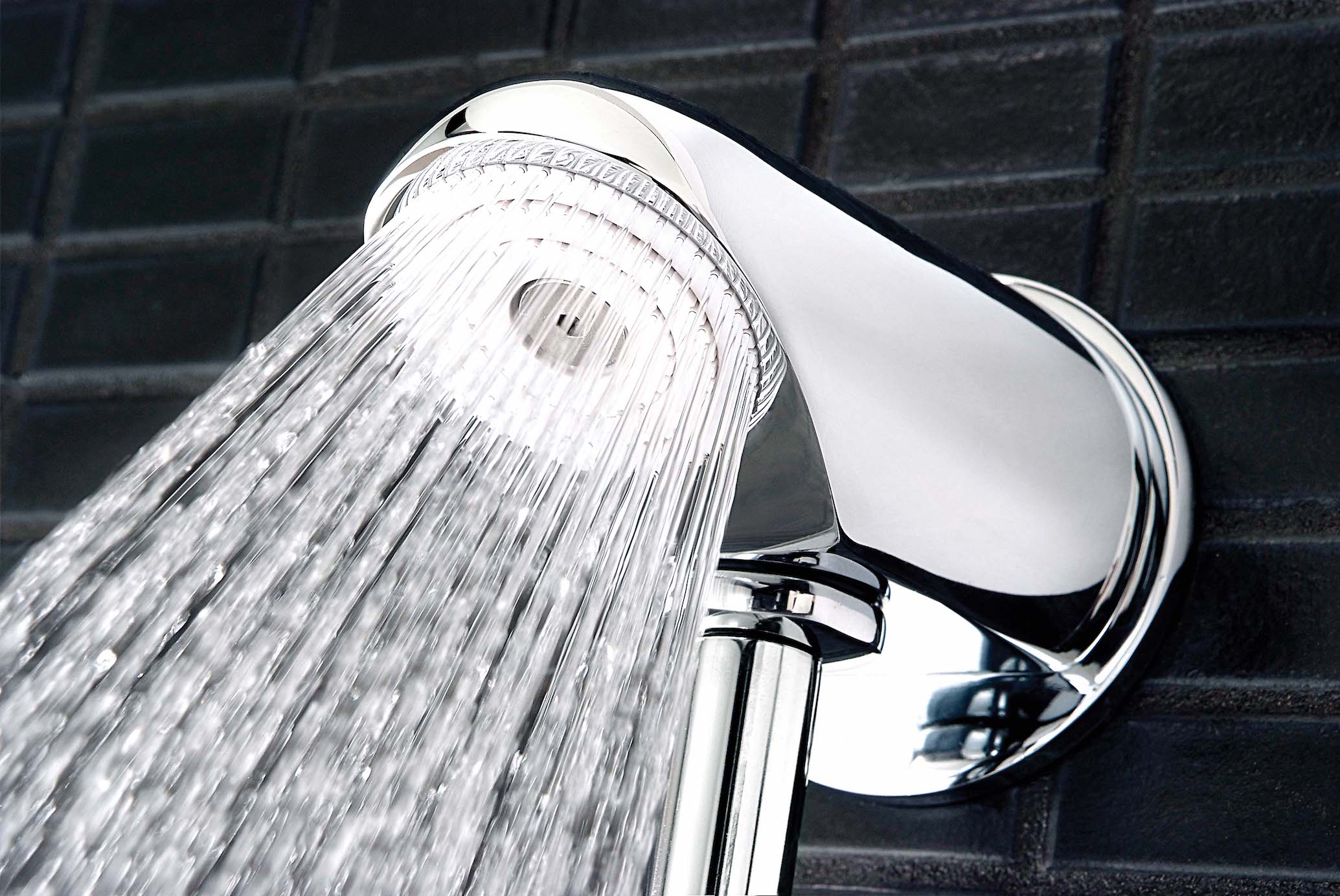
A good practice guide to designing a commercial shower or changing room facility.
When considering a shower or changing facility within a workplace there are many numerous factors that will play a part in how it is configured. Broken down simply, there are 3 main areas to focus on, these are...showers, toilets & changing rooms.
Here is a convenient synopsis of what considerations should be applied to each of these areas.
Changing rooms
- Layouts must provide flexibility for different proportions of male/female use.
- Generally, the minimum area is calculated at 1m2 per person.
- Provide a minimum clearance of 1.5m in front of lockers so that open locker doors do not obstruct circulation.
- Each player needs 500mm bench length at a depth of 450mm. Note that two places are lost when benching is carried around an internal corner.
- Clothes storage lockers can be arranged in central banks or along changing room walls.
- Minimum locker size is 900mm high, 300mm wide and 450mm deep.
- Raise clothes storage lockers on a 150mm plinth to protect from corrosion.
- Lockers located in changing areas must be of a moisture-resistant construction.
- Room sizes should take account of the space taken up by the lockers.
Showers
- Each changing unit requires its own showers located as far as possible from changing entrances and WCs to minimise water migration and to separate mud and moisture.
- Allow one shower point to every three or four changing spaces.
- Shower outlets should be at 750mm intervals with 450-500mm between end fittings and side-walls. Fittings carried around an internal corner should maintain these minimum standards.
- Showers on opposing walls should be spaced 2.5m apart to permit a central circulation route and will require a separate dry-off area to one end.
- Showers should be at the far end of any changing area and never accessed directly from main corridors.
Toilets
- Men’s facilities should be provided with one WC, two urinals and two washbasins per 20 changing spaces.
- Women’s facilities should be provided with two WCs and two washbasins per 20 changing spaces.
- Larger pavilions (with four or more team changing units) need a minimum of one WC and one washbasin en-suite within each team changing unit, with the balance made up centrally.
Further details can be found by downloading the Sports England Guidance Sheet.
The above information is supplied with good faith and to the best of our knowledge, we recommend checking with a local building surveyor to ensure full compliance.
Reference: Sports England.


