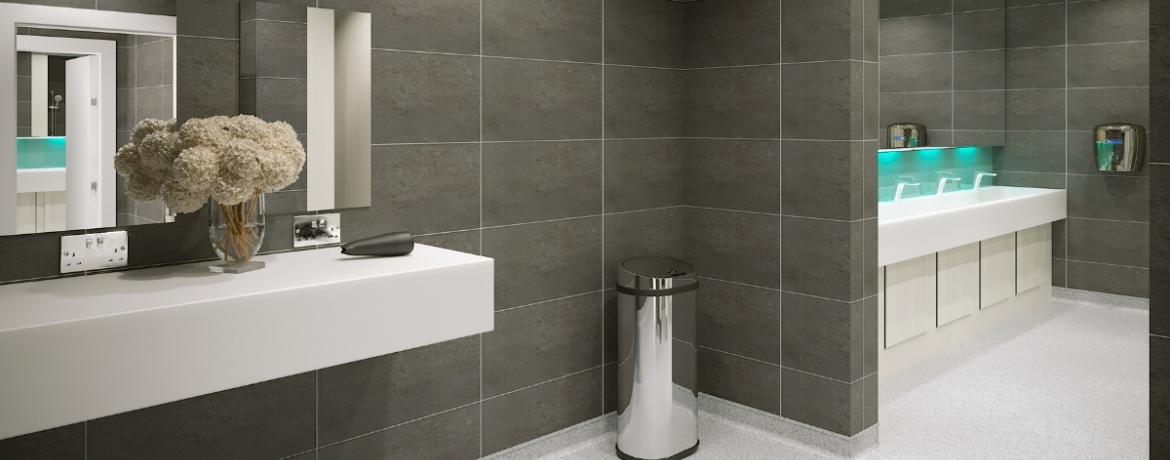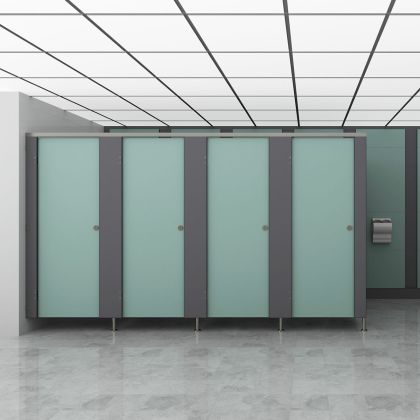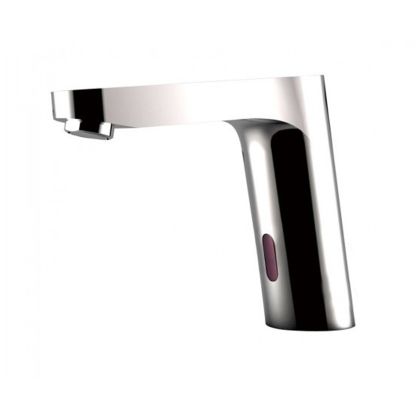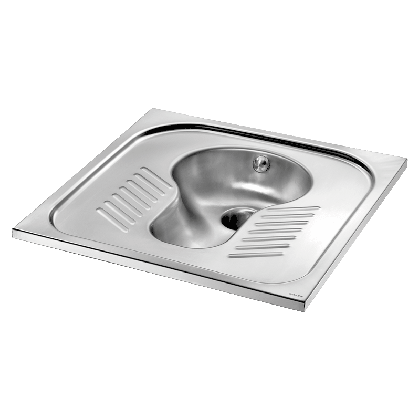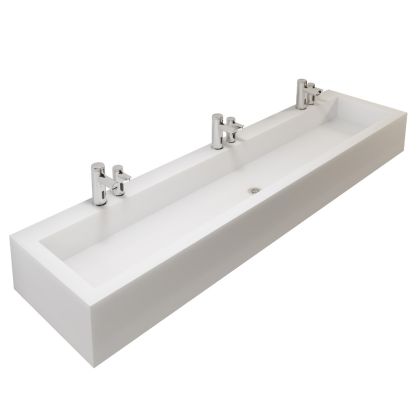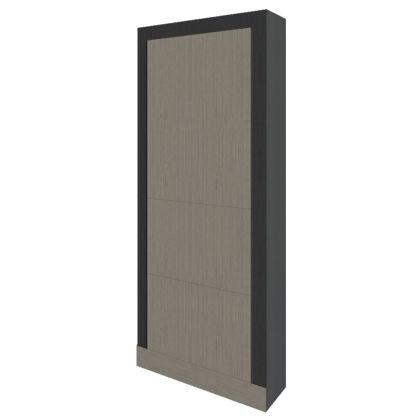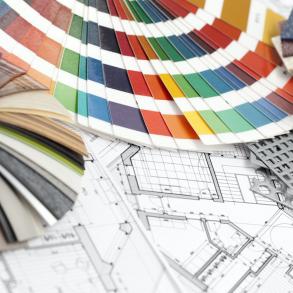The washroom refurbishment process can seem daunting for some businesses, particularly those that need multiple people to give sign-off on a project. Our full service refurbishment program was integral to a large manufacturing business getting their washroom renovation project underway swiftly and completed in a tight timeframe. The process involves three key steps, which we outline below:
Step One: Initial Site Survey
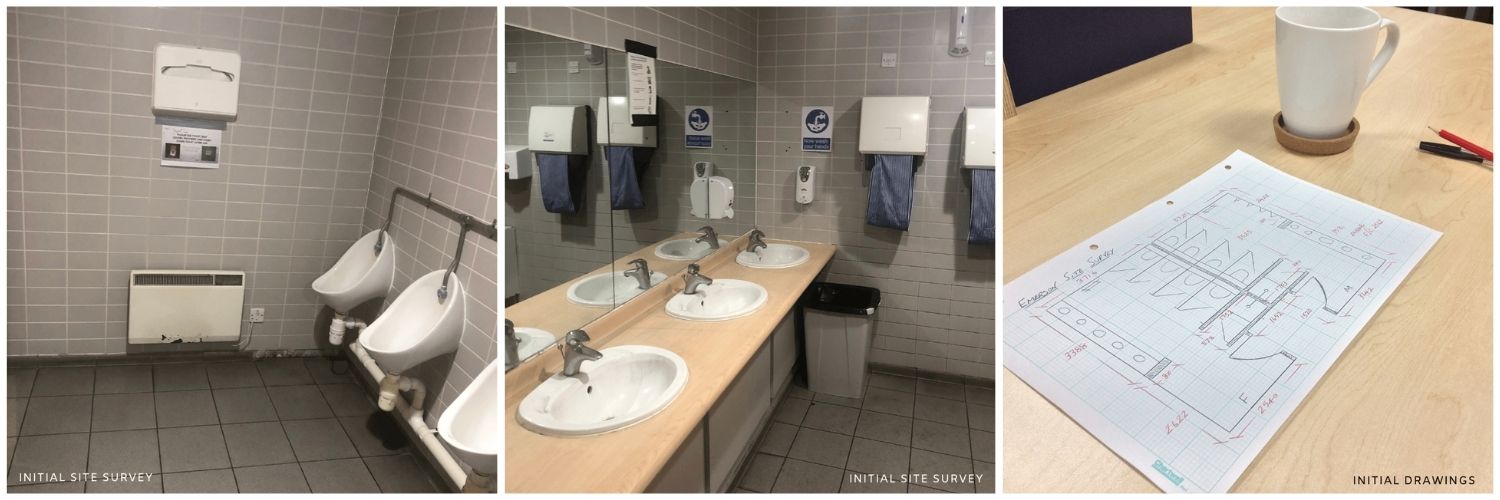
The initial site survey enables us to take precise measurements and map out the existing mains water, waste and electrics. On this project it also allowed us to meet with key decision makers, as well as the HR and marketing departments. This gave us detailed insight into the various requirements this washroom was going to need and helped begin the process of building a specification that would work for both the building and it’s employees.
The site survey is one of the most critical stages in the refurbishment process. Not only does it allow us to get true measurements and services locations, but it leads to a stronger specification that incorporates important details. For instance, on this project we were able to bring in design elements to address usability issues brought to our attention by HR personnel, but also durability and maintenance concerns from the facilities manager.
Step Two: CAD drawings & 3D visuals
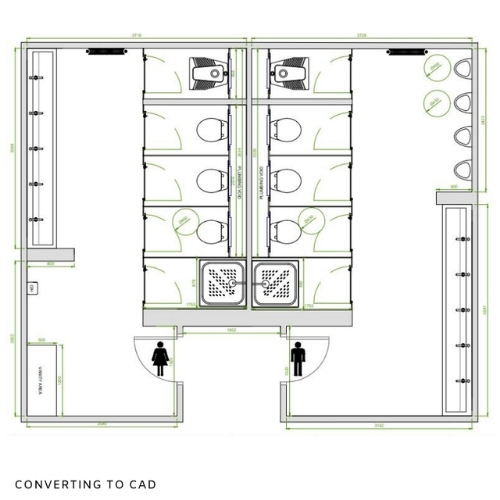
Following the site visit we produce a series of detailed CAD drawings, showing the rooms in precise detail. These drawings allow us to ensure the room is laid out and designed efficiently and that enough space is allocated for thoroughfares, turning and manoeuvring.
From these plans we create a selection of 3D visuals, allowing the client to see exactly how the finished washrooms will look. We supply a range of options along with a detailed breakdown of costs. This allows the client to get a clear and visual understanding of their finished washrooms and the opportunity to fine tune, amend and change their specification before any works actually take place. This step in the process is valuable to many businesses where sign-off is needed by multiple people. With the specification and visual expectations crystal clear, it also means the project is unlikely to run into any last minute hiccups or adjustments, saving time and money.
Step Three: Refurbishment works
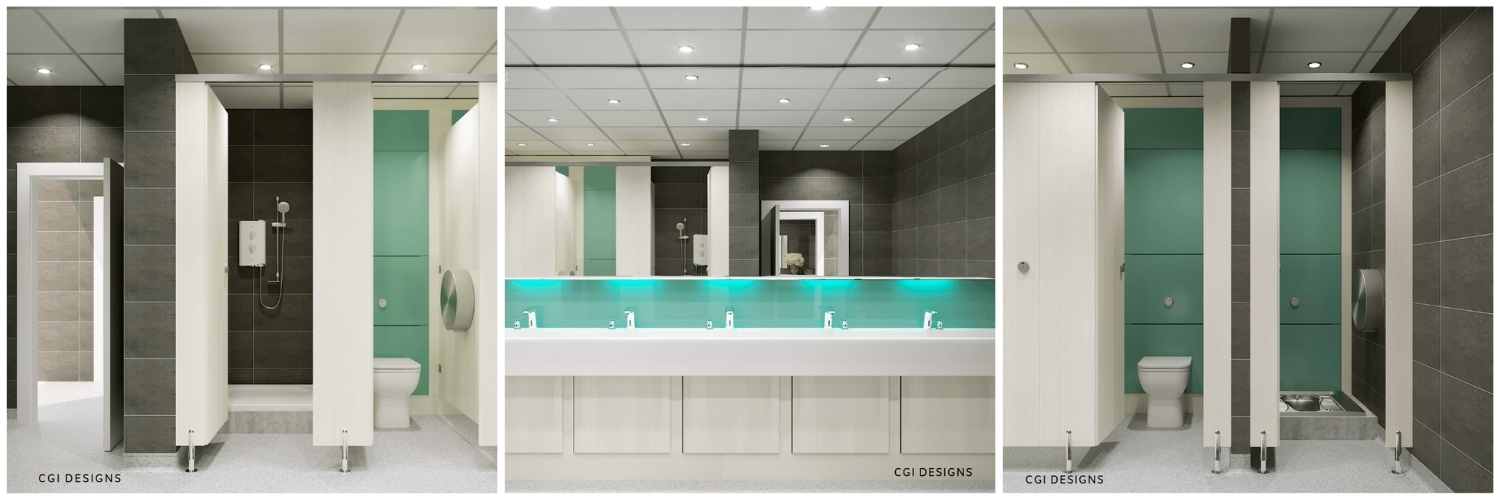
The selected design specification is then scheduled in with the client and put into motion. Standard height cubicles were installed with all cisterns, flush controls and pipework concealed within a thin false wall system known as a DUCT set. This creates an integrated plumbing system that protects the mains services and waste, but also leaves for a smarter, slicker finish and a washroom that’s easier to clean.
Altro Walkway anti slip vinyl flooring was laid, which lapped up the edges of the walls to create a watertight seal to the floor, aiding deep cleans and protecting users against slips and falls. As well as traditional toilet pans, we also installed a squat pan with accompanying douche.
Sensor activation was brought in throughout the washroom to facilitate strong hygiene controls. An infra red sensor was installed to activate the lighting in the washroom, while the same technology was also employed in the taps and hand dryers. This reduces the amount of surfaces a user needs to physically touch in the washroom and significantly reduces the spread of bacteria.
In both the male and female washrooms we installed bespoke solid surface wash troughs including extended vanity areas for bags and toiletries. Above this vanity space we installed electric plug sockets compliant with Building Regulations to power hair dryers, hair straighteners and shavers. To finish the room, we provided mood lighting beneath mirrors that were brought forward from the wall slightly. This delivered a contemporary and clean aesthetic rounding out a very modern, but durable commercial wash space.
By enlisting our full design and specification services, we were able to keep this project on track and progressing at an efficient pace to meet an ambitious deadline. Completed on budget and on time, the project gave a revitalised, hygienic and durable modern finish to the company’s new wash space.

