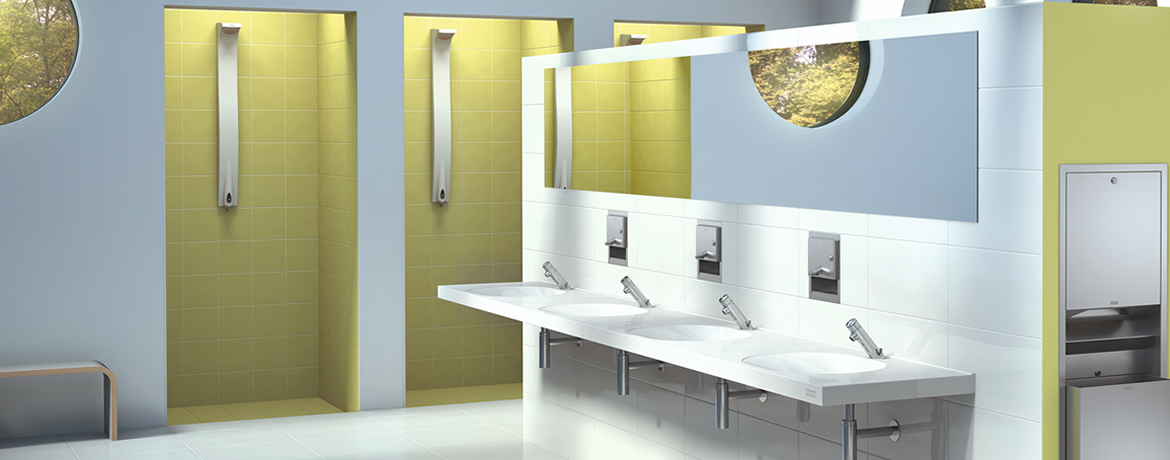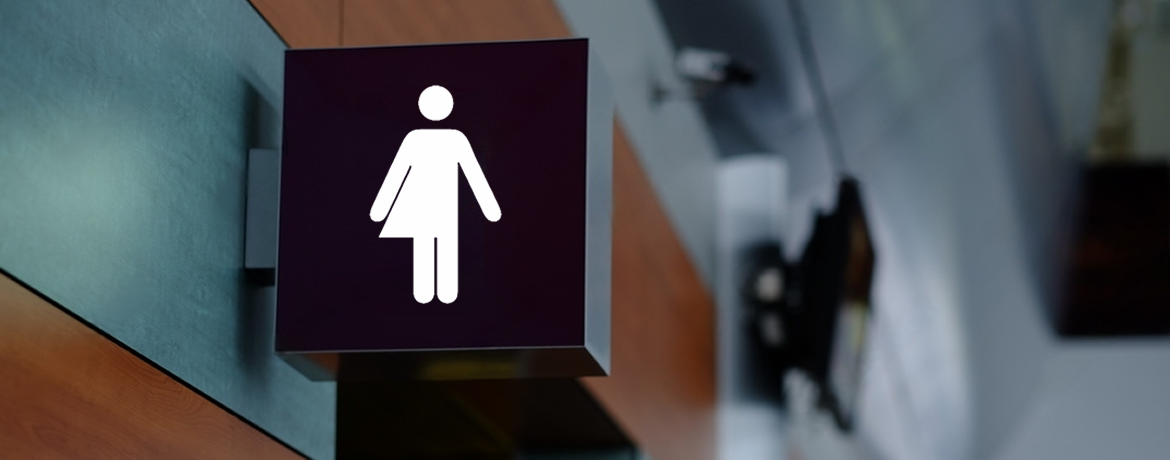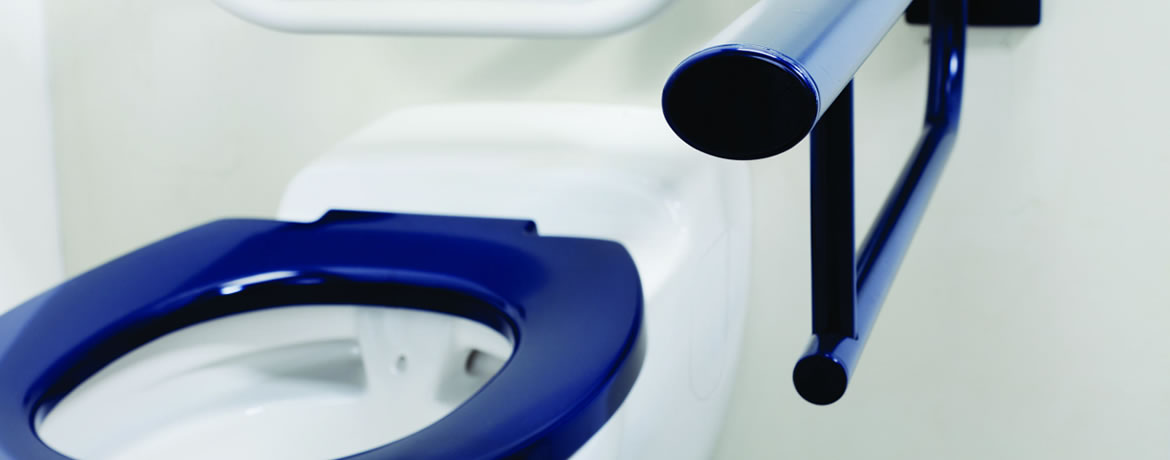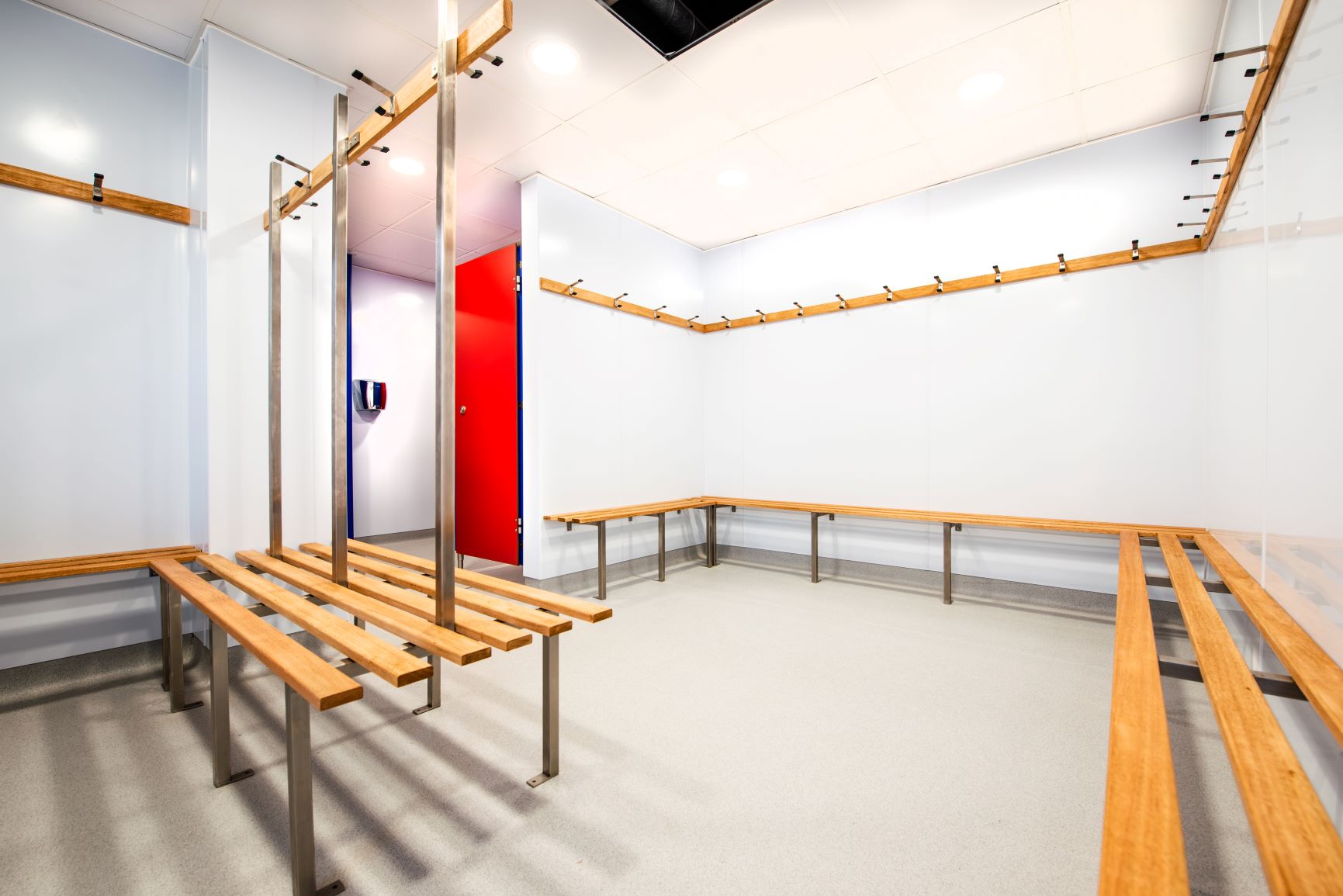What Height Should A Vanity Unit Be?
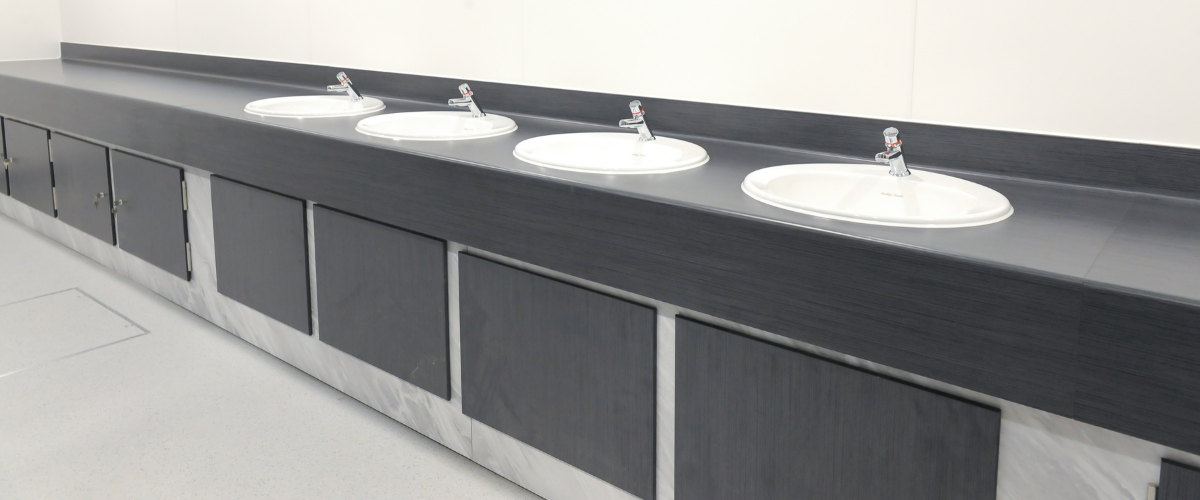
The decision to install Bathroom Vanity Units is a strong one. These dynamic countertop solutions not only deliver a striking design element to the washroom but also conceal pipework, create storage and provide space for shaving, applying make-up and even baby changing. However, before we delve into the common dimensions and custom applications, it’s important to understand exactly what a vanity unit is.
What is a vanity unit?
A Bathroom Vanity Unit is a countertop structure built in a washroom to carry wash basins and wash troughs. The solid structure hides all the necessary plumbing for the washbasins and often houses maintenance supplies like spare paper towels and large-format soap reservoirs. You will see vanity units in commercial washrooms and changing spaces worldwide, from campsites and hotels to airports, train stations and shopping centres.

What height should a vanity unit be?
Due to the custom nature of the humble vanity unit, the dimensions can be changed easily to suit the specific layout of your room. The standard height for a vanity unit comes in at 800mm for the finished deck height. However, you may want to adjust that finished height in certain situations, such as overcoming a structural hurdle in your building. It’s rare to exceed 900mm in height, though, as this is the standard height for most home kitchens and often seen as an absolute maximum height for Bathroom Vanity Units.
What about the depth?
The depth of a vanity unit will depend on what washbasin style is used. The depth of a full inset or lay-on washbasin will be 600mm. Where space in a washroom is limited, many businesses choose semi-recessed washbasins, which can be fitted to a vanity unit of a shallower 350mm depth.
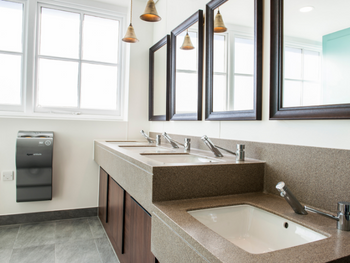
Is there a standard height for children’s Bathroom Vanity Units?
It’s common these days to build vanity units, or sections, that are of a height children can access. In many washrooms, you might add a small child-size vanity unit section for just one or two sinks, while in nurseries and primary schools, vanity units may be installed at a lower height as standard.
In pre-schools and nurseries, vanity units can be as low as 600mm, with the average standard child-height vanity unit coming in at 640mm to a finished deck height. The important thing to remember here is that you need enough space underneath the vanity unit to plumb the washbasins or wash troughs. In a setting such as a visitors centre, shopping mall or train station, we see this child’s access height ranging from 640-700mm. There is no set height in this realm, and you can custom-fit vanity units to suit the size of the user or any unusual building restrictions.
If you’d like further advice on vanity unit dimensions or would like to discuss custom options, including finish and sanitaryware, please get in touch with one of the team on 01202 650900.
MORE TO EXPLORE IN Related Posts

Story Time Vanity Unit for Schools
As low as £348.00 £290.00

Solid Surface Vanity Top with Moulded Corian Basins (Inset Style)
As low as £763.20 £636.00

SGL Postformed Laminated Vanity Top
As low as £348.00 £290.00

Vanity Unit Underframe with Access Panels
As low as £180.00 £150.00

