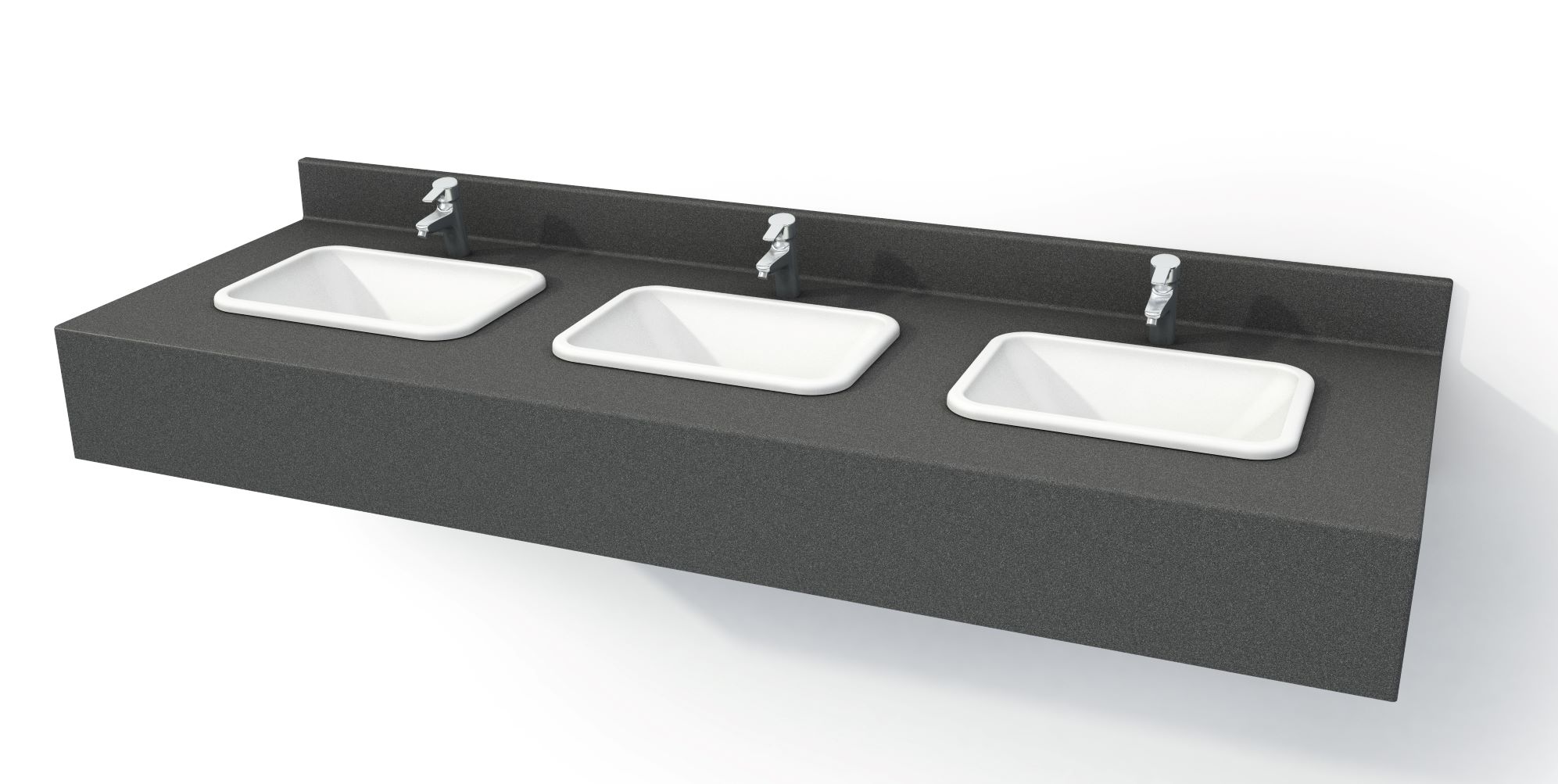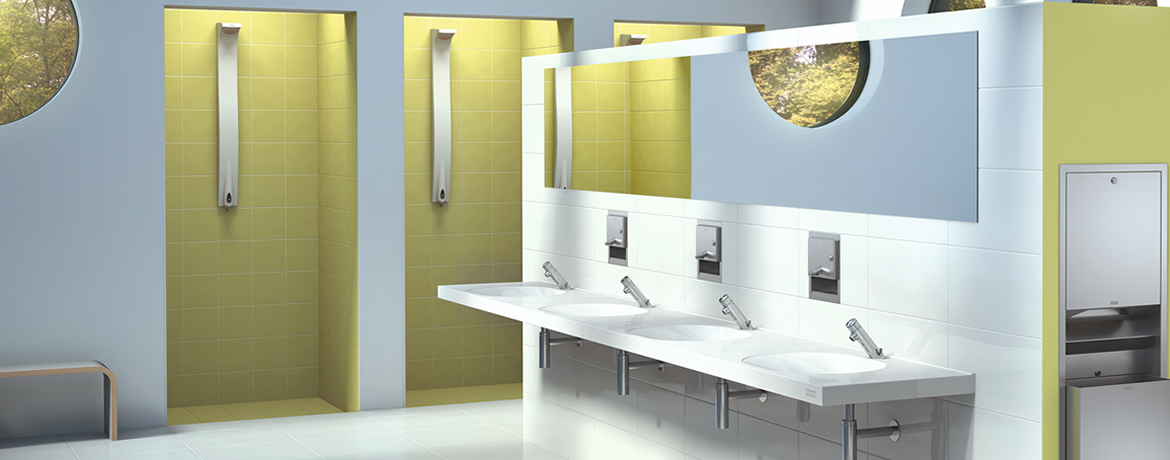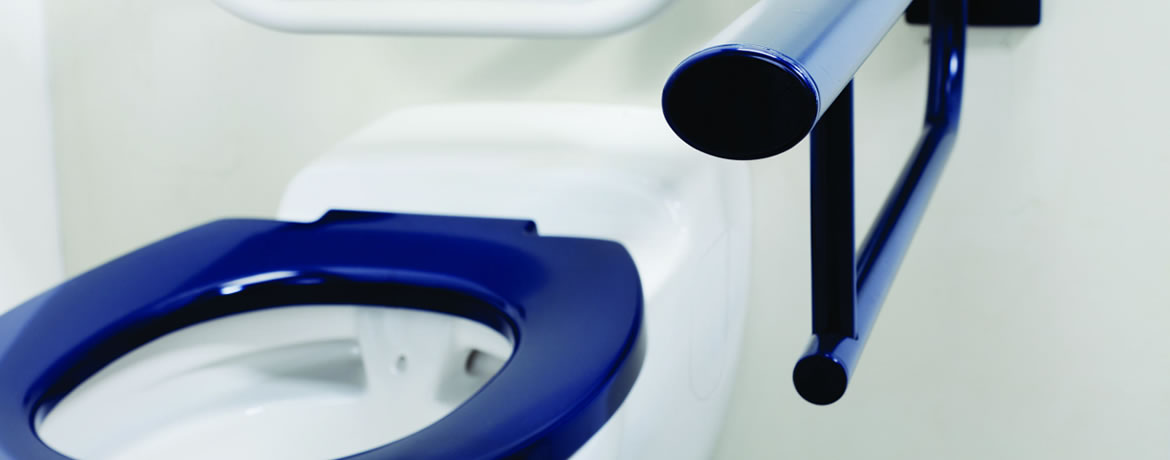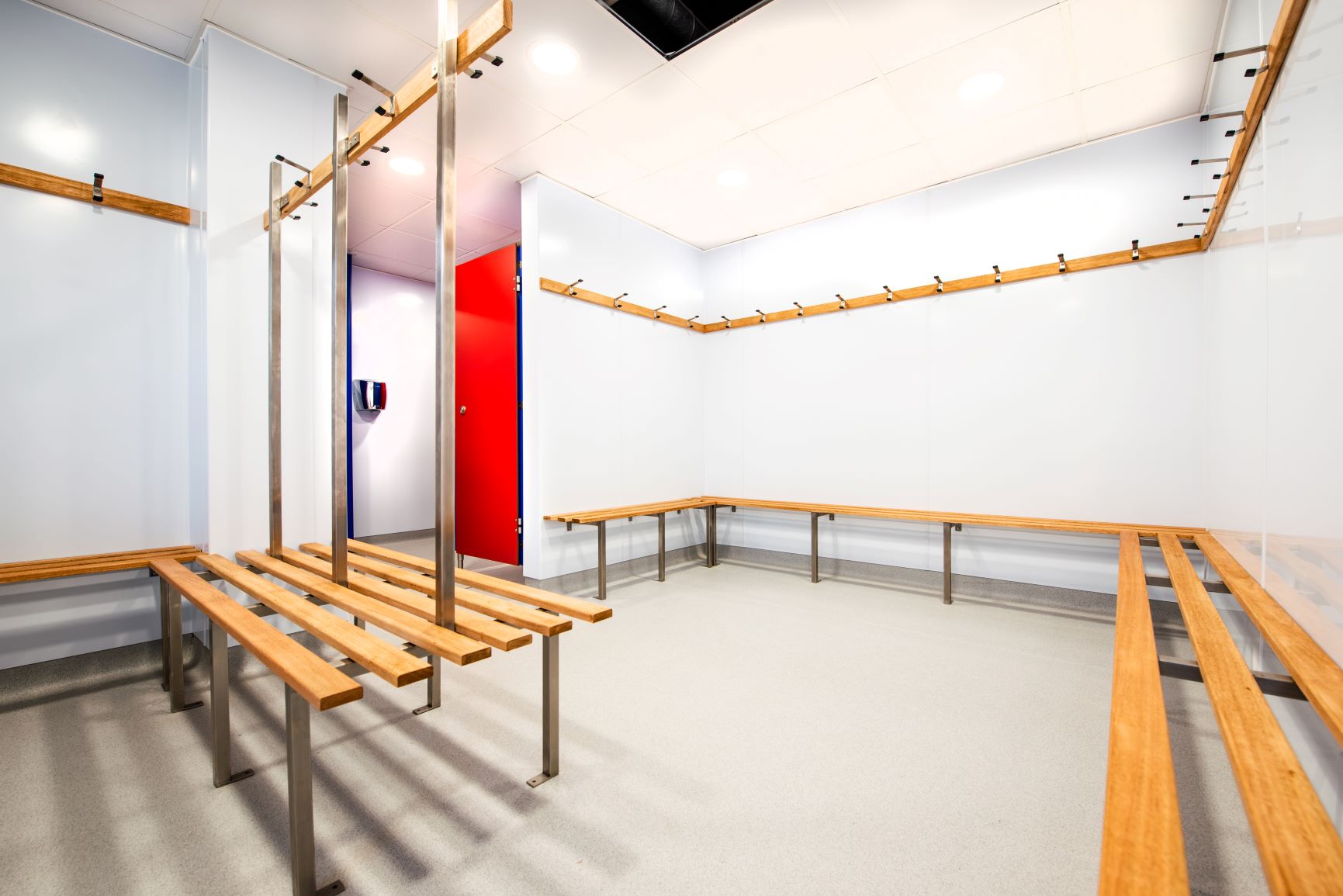How to Fit a Wall Hung Vanity Unit

A Wall-Hung Vanity Unit with Basins are one of the best ways that you can add space and style to your commercial washrooms, with a properly installed wall-hung vanity unit providing additional floor space, as well as improving the overall design of the washroom. By using the following guide, you can easily install wall-hung vanity units in your own washrooms:
- What’s your substrate?: A vanity top is a heavy item to hang from a wall. Your wall substrate is likely to be made from either brick/blockwork or plasterboard studwork. Blockwork will require no additional preparation, but stud walls will!
- Locating the Wall Studs: The first thing to do before installing the Vanity Unit with Basin onto a stud wall is to figure out where your washroom’s wall studs are. A wall stud is a timber upright that the plasterboard is fixed to and can be used for the purpose of hanging the vanity unit. You can find wall studs easily by knocking on the wall and listening closely for a solid sound, or by using specialist tools if you don’t trust your ears.
- Do the studs line up?: You might find that the studs in your washroom don’t line up well enough to serve as mounting spots for your vanity unit. You can get around this problem by installing a pattress; remove the wall covering and add boards in between the studs to make them more secure for the vanity units fixing. This can be achieved with standard or high-grade plywood.
- Finish the wall: Once the blockwork or stud wall substrate has been confirmed as secure and robust enough to support the weight of the vanity top the wall can be finished with either a wall tile, hygienic cladding sheet or plaster, paint, and decoration.
- Supporting the wall hung top: You have 3 options.
- Supporting brackets such as gallows brackets that are fixed to the wall and extend outward to carry the weight of the worktop.
- Install supporting legs beneath the front of the vanity top and run a timber batten to the rear which the back edge will sit on.
- Install a vanity underframe with easy access panels beneath the front of the vanity top and run a timber batten to the rear which the back edge will sit on.
- Install the vanity unit: With your selected supporting method securely fix the components to your walls/floors and beneath the vanity top as appropriate.
By following all of these steps, you should have a newly-installed, wall-hung vanity unit in your commercial washroom. If you’re interested in purchasing a vanity unit for your commercial washroom, you can view our full range of Vanity Units with Basins here.
MORE TO EXPLORE IN Related Posts

Solid Surface Vanity Top with Moulded Corian Basins (Inset Style)
As low as £763.20 £636.00

SGL Postformed Laminated Vanity Top
As low as £348.00 £290.00








