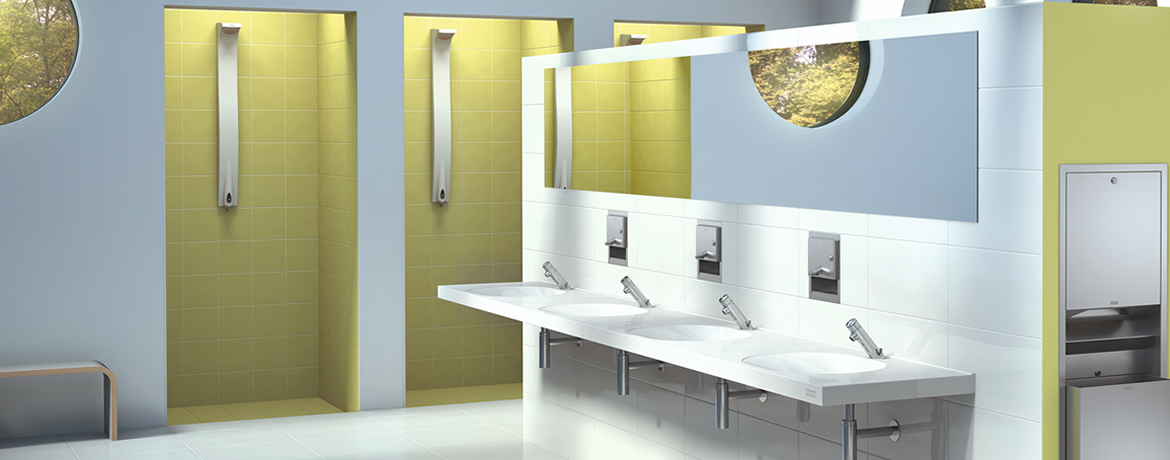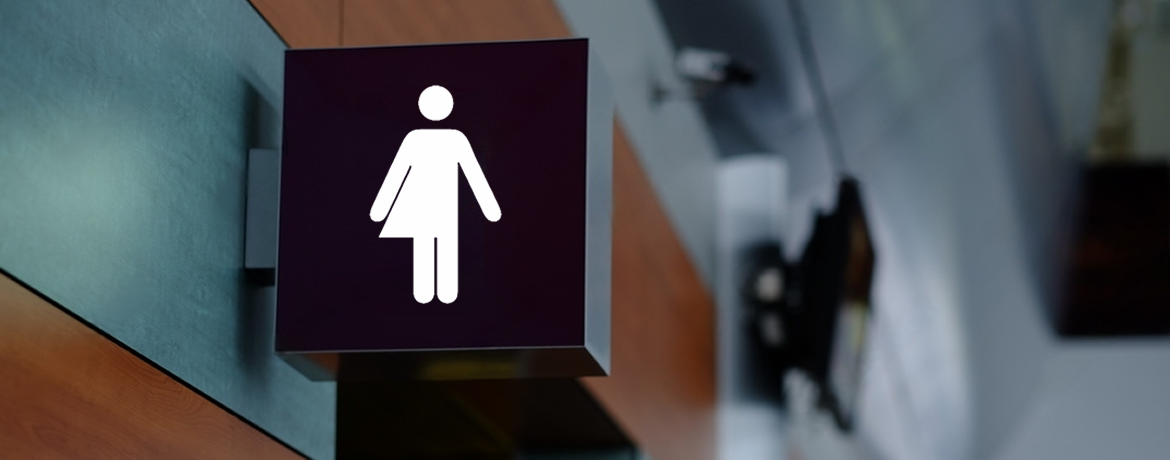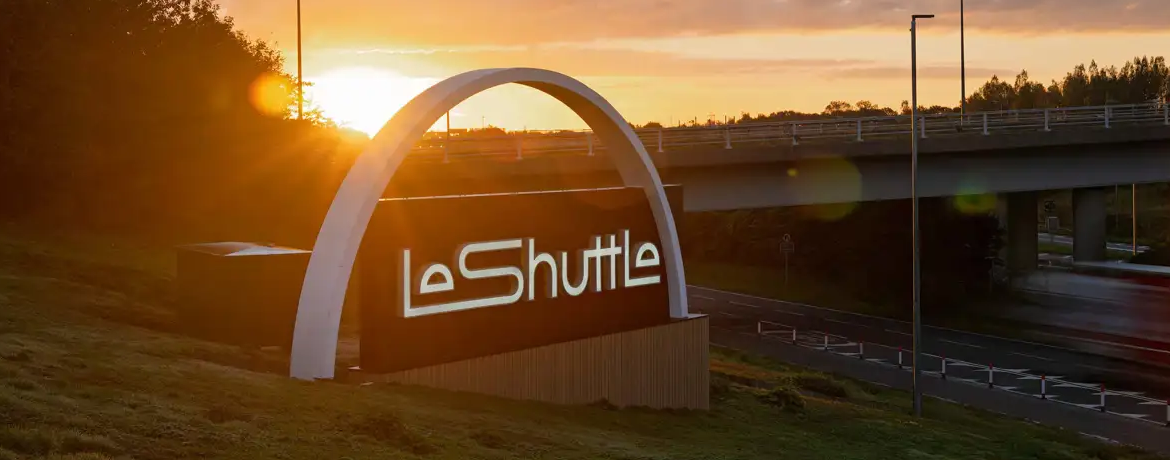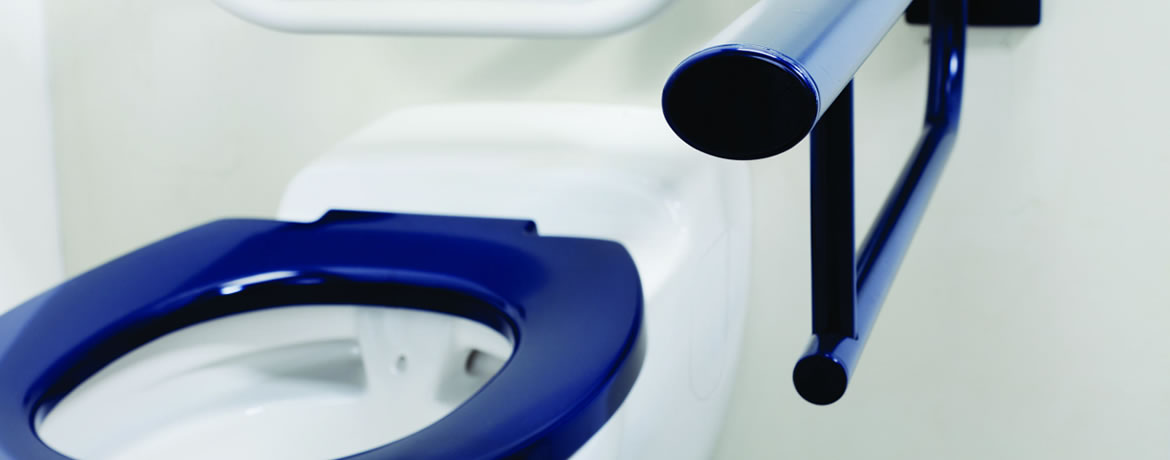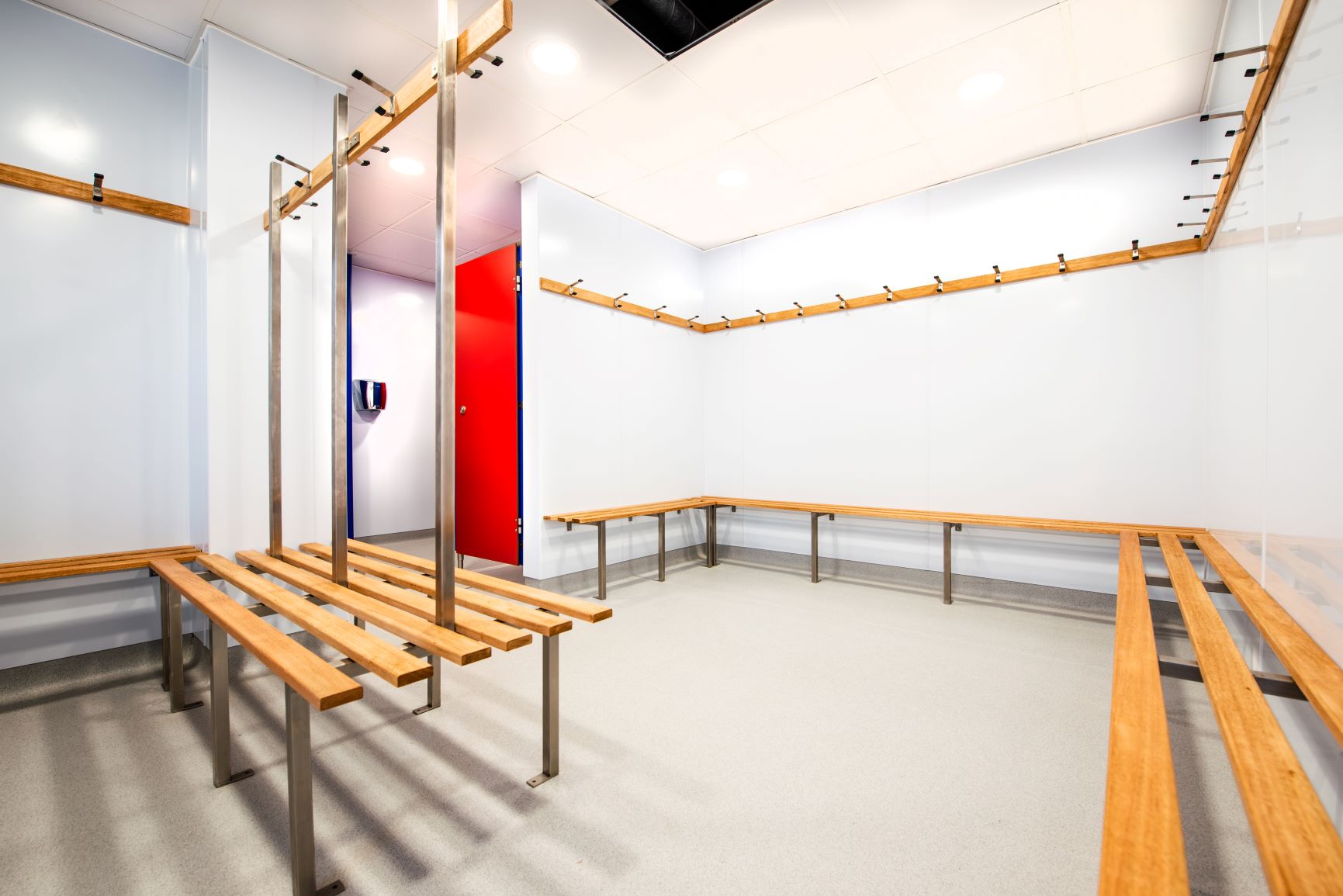Washroom Refurbishment within a Government Laboratory Building, London Case Study
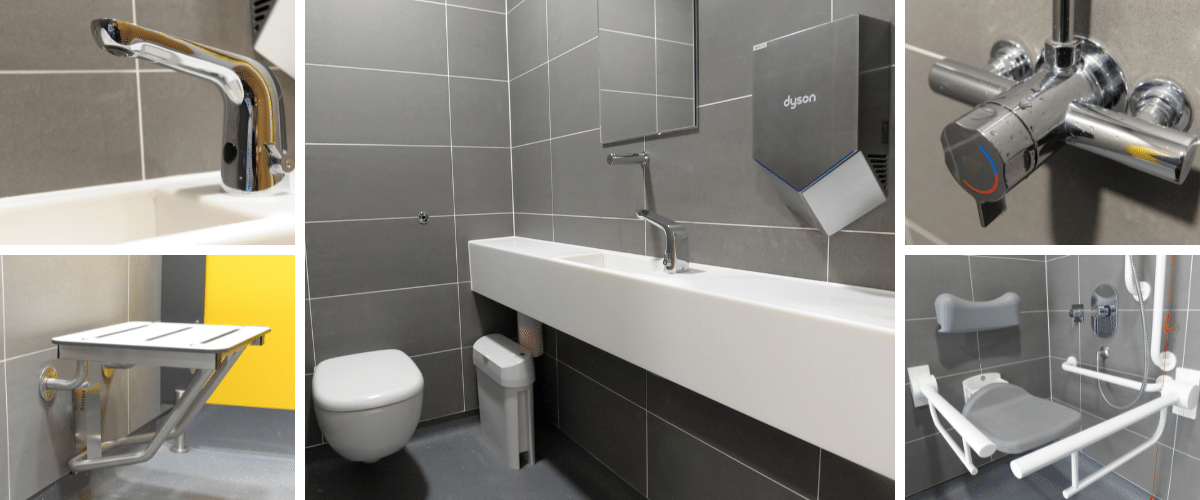
As part of a broad and expansive renovation project taking place at a governmental laboratory building in London, we were appointed by the main contractor to refurbish a series of highly efficient washrooms as a turn-key service. With the organisation looking to bring back employees into work in the safest possible way, we delivered a series of high performing ‘super-loos’ that offered strong hygiene, individual hand washing areas, easy-clean functionality and an executive-level finish.
Spread across three phases, our team were tasked with implementing washrooms on both the ground and first floors as well as showering facilities, a disabled washroom and a disabled showering space.
On the ground floor, we created six super-loos. This entailed creating individual cubicle rooms from stud work, accessed by a laminate door. Internally, we installed Armitage Shanks wall hung toilets with sensor flush kits and a slimline Corian, solid surface washbasin with Bristan sensor tap. Above these slender sinks, we mounted Dyson Airblade hand dryers and a DVS liquid soap dispenser. Plumbing voids were created at the rear of the super-loos to provide a thin area where all the necessary pipework and cisterns could be concealed. As part of this first phase, we also installed a disabled washroom that was fully compliant with Document-M of building control, using an Armitage Shanks Doc-M pack.
On the first floor, more super-loos were created following the same specification, as well as two showering spaces for male and female users. Each space offered a communal area serving private showering cubicles, each with an internal drop-down showering stool. Beneath the flooring, we fitted On The Level shower formers, which ensures the floor substrate has the correct falls and levels so that water flows directly to the waste outlet. This was then covered in a commercial wet-room appropriate anti-slip vinyl safety flooring.
On the first floor, we also included a fully compliant Document-M disabled showering room, to ensure inclusivity and accessibility for all members of staff. Washroom and shower wall surfaces throughout this project were clad in a large format grey tile, which reduced grout lines and facilitated easy sanitisation. A commercial-grade anti-slip safety flooring was also laid in all washrooms and coved up the wall by several inches to further aid deep cleaning processes.
As part of this project, we also fitted new ceilings, complete with low energy LED lighting systems controlled by sensor activation. This not only reduces touchpoints in the washrooms but also works towards energy-saving objectives. With sensor activation throughout the new washrooms, as well as anti-microbial hardware and the installation of concealed, private ‘super-loos’ the new facilities at this government building are an example of how modern washrooms can be designed with powerful hygiene in mind, while still maintaining a high end, executive-level finish.
This project was delivered on time and on budget and in line with the client and main contractors tie frames.
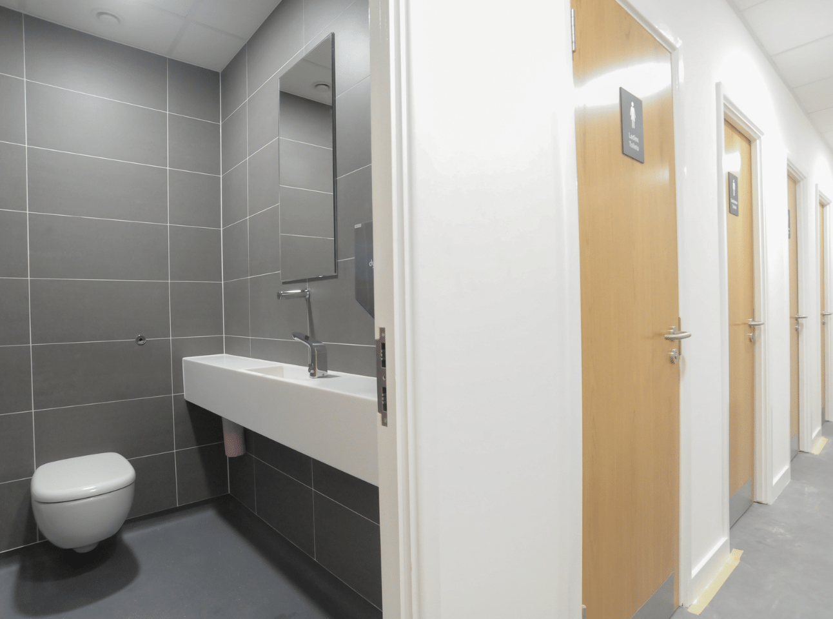
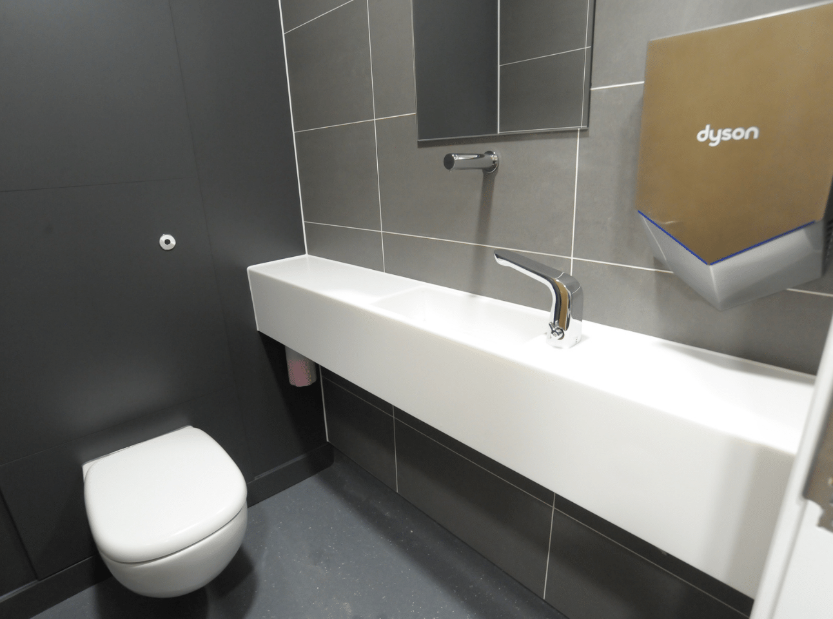
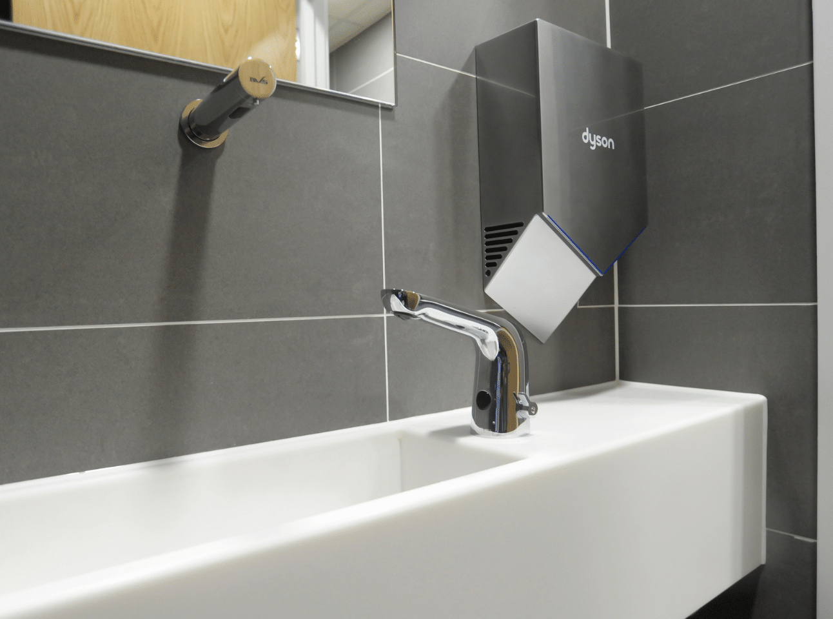
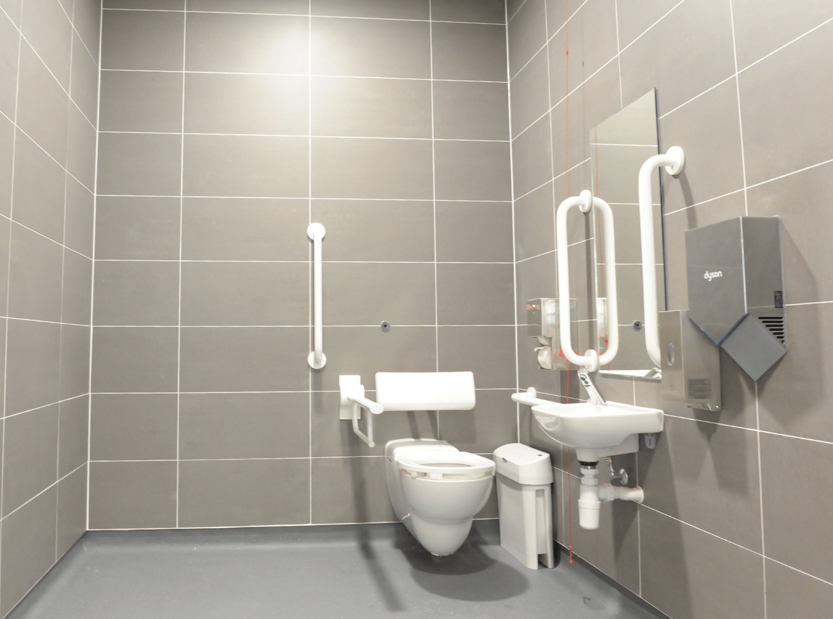
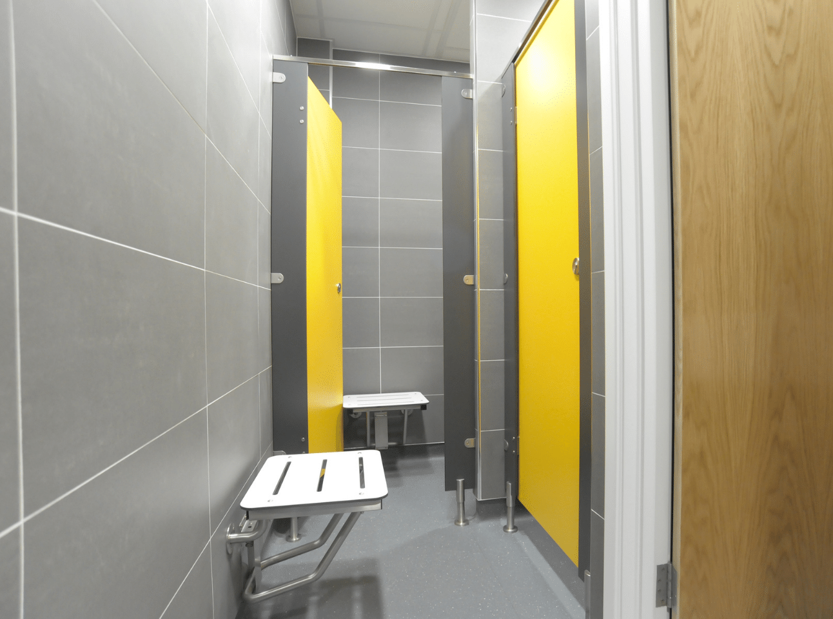
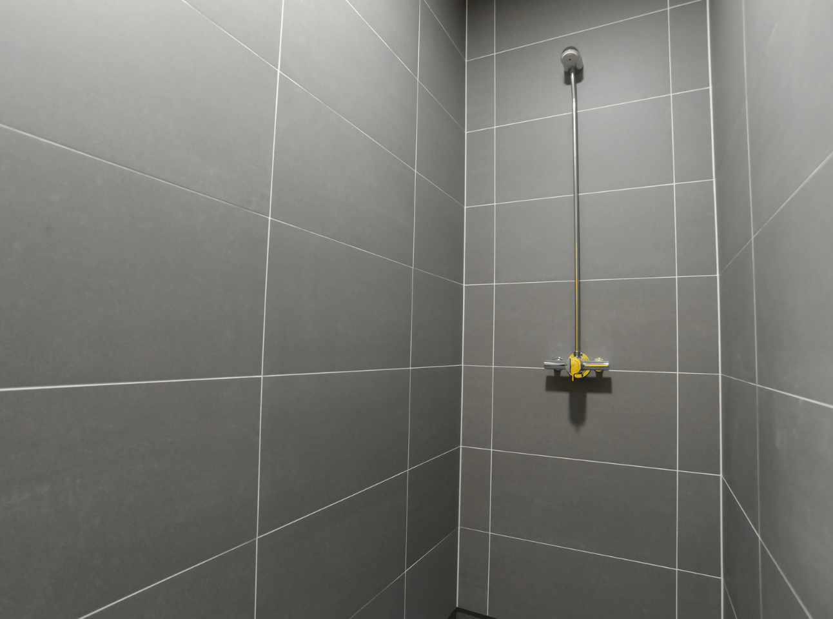
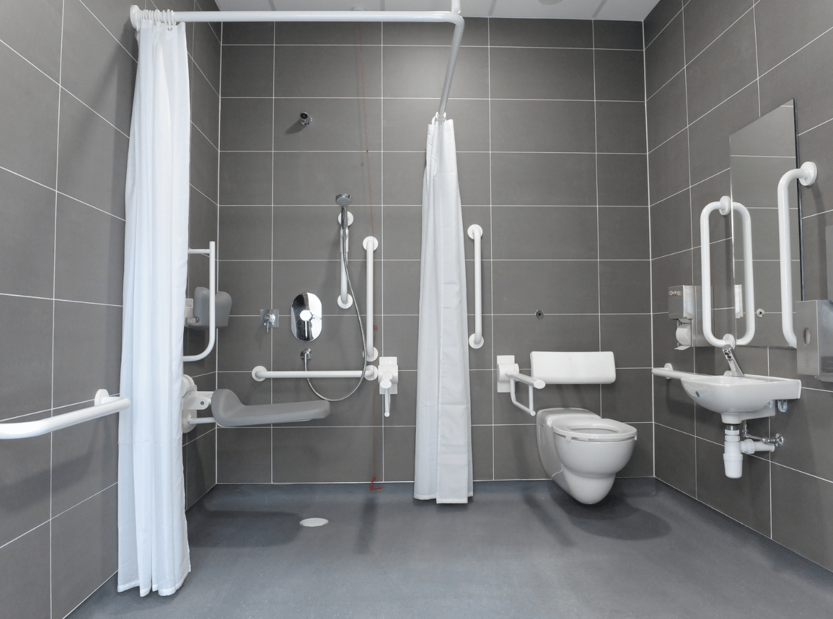
MORE TO EXPLORE IN Related Posts

Dyson Airblade V Hand Dryer (White or Nickel)

Ultra Shower Cubicles (Solid Grade Laminate)

Bristan Infrared Automatic Basin Spout
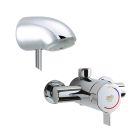
Rada V10 Exposed Shower Valve and Head Contract Pack

