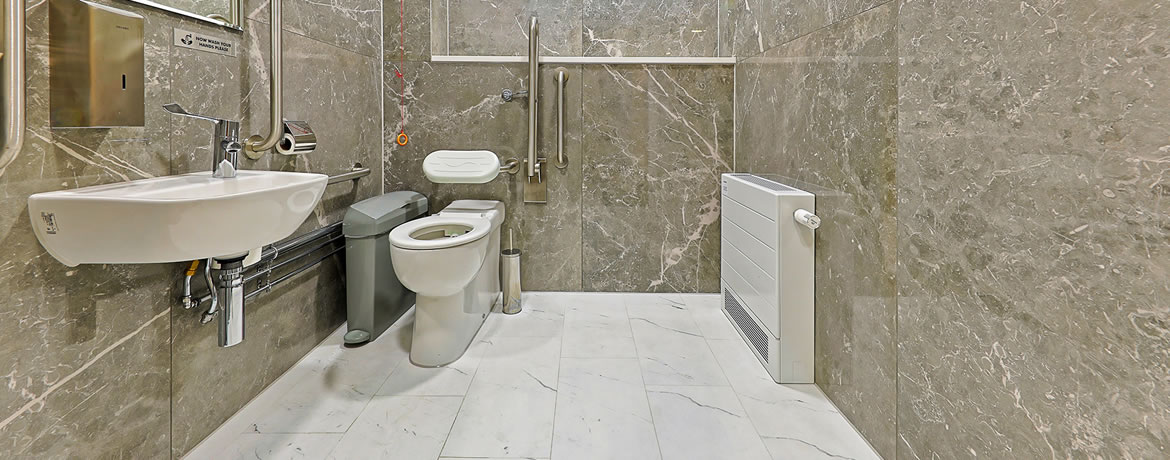Washroom Case Studies

Thanet Earth is one of Britain’s largest glasshouse complexes, a facility responsible for growing a vast range of produce for the UK. We were brought in to complete a refurbishment project at the si...
Read the articleCheckout using your account
Checkout as a new customer
Creating an account has many benefits:

Thanet Earth is one of Britain’s largest glasshouse complexes, a facility responsible for growing a vast range of produce for the UK. We were brought in to complete a refurbishment project at the si...
Read the article