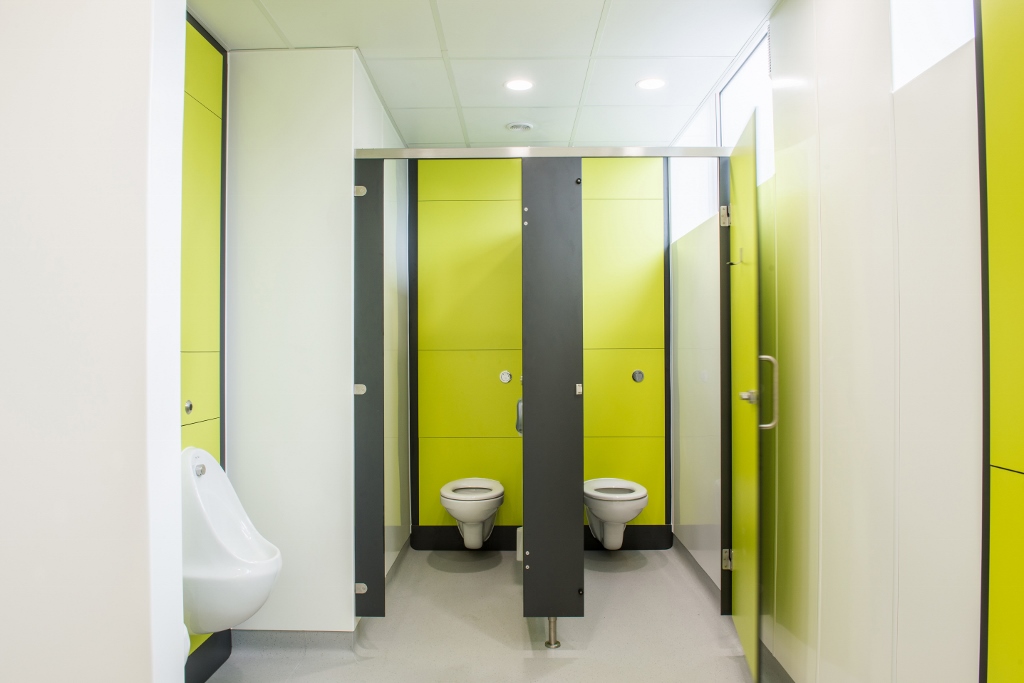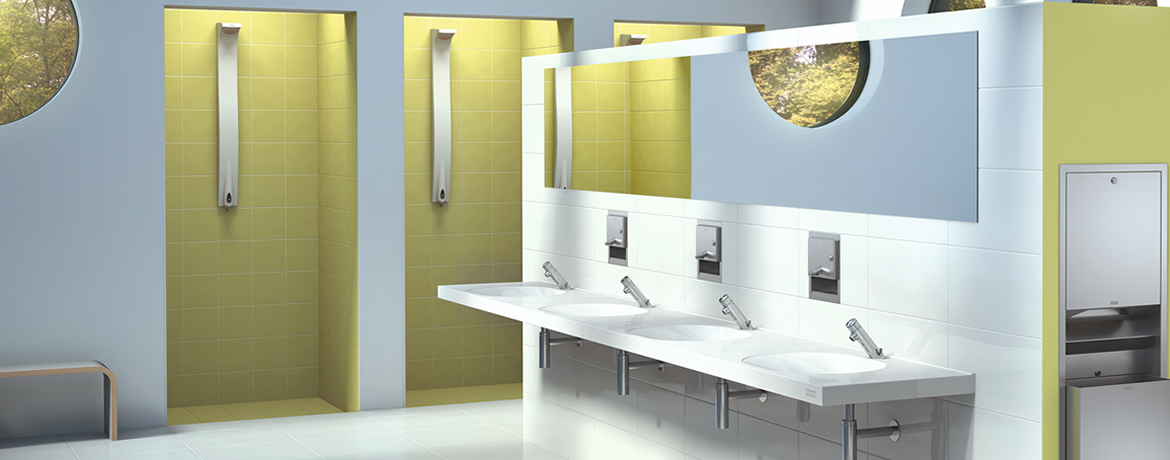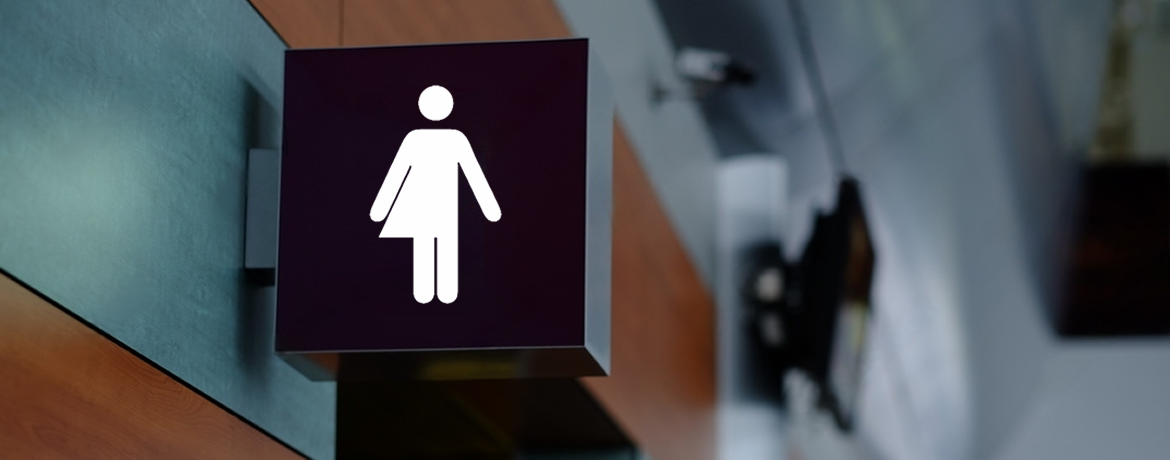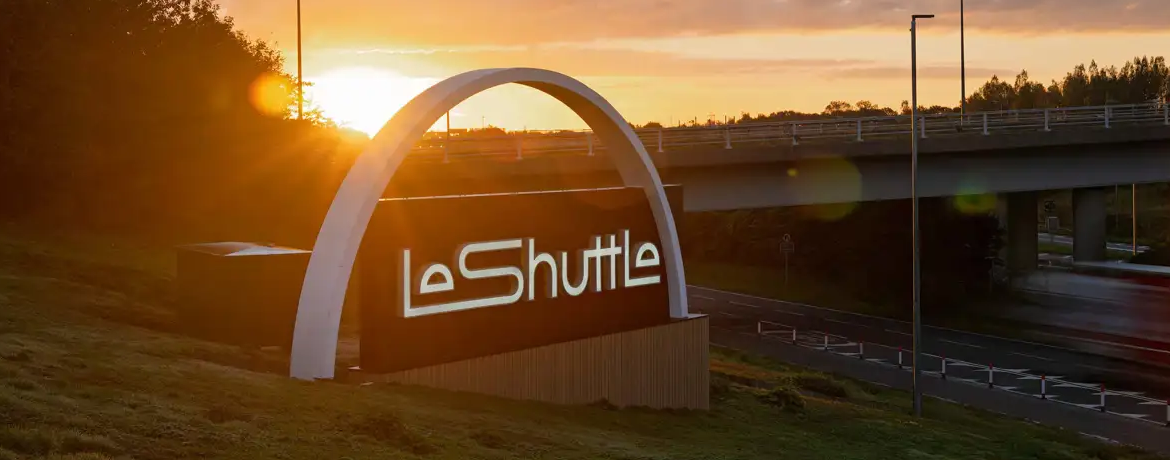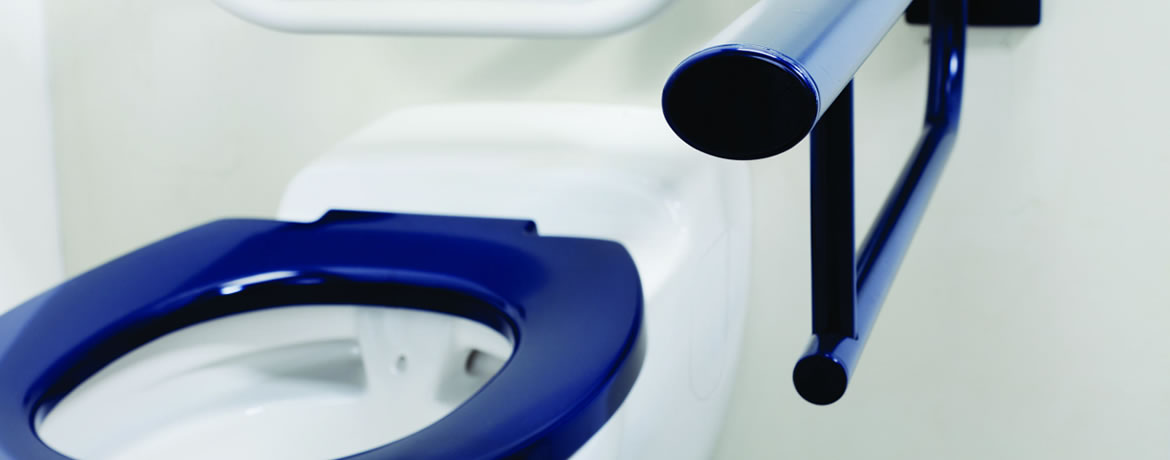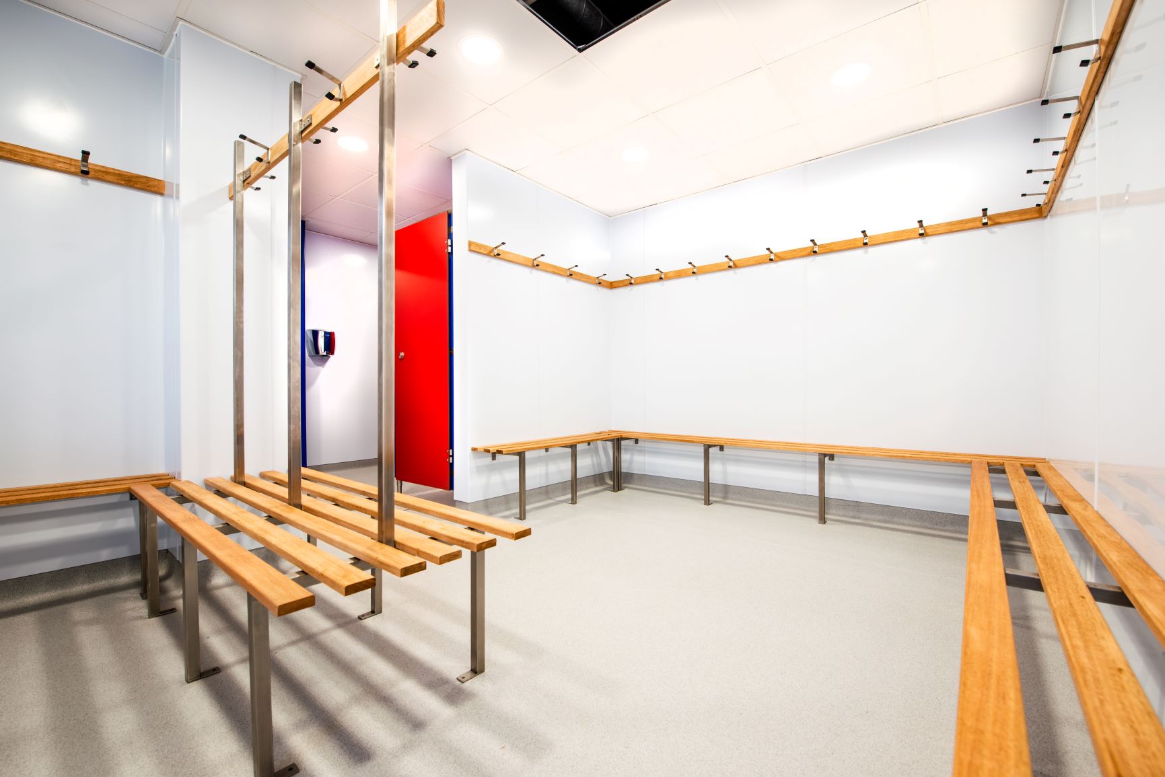A Typical School Toilet Refurbishment
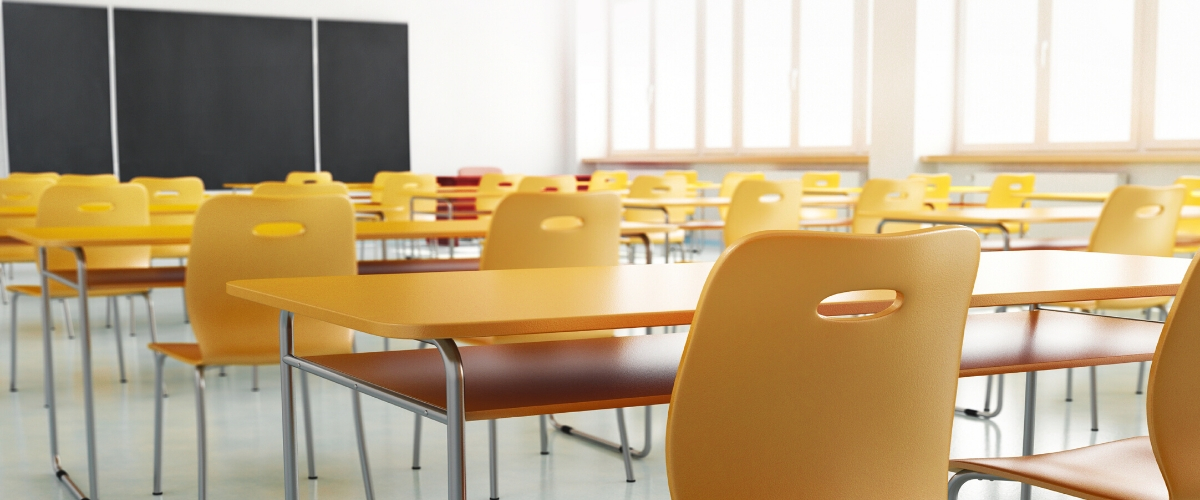
See Also: School Toilet Refurbishment Services
Designing and specifying the correct washroom products to include in a school toilet refurbishment project is a central part of the work we do. This blog guides schools and their contractors to a typical school toilet refurbishment specification. Please note that all items included can, of course, be tailored to individual requirements.
The modern school toilet room or changing room refurbishment specification comes down to several variables which need to be decided from the outset; they include:
- Budget
- Users – e.g. staff, senior school age, primary school age, etc.
- Aesthetics
- Durability – vandal resistant?
- Duration in which toilets can be taken out of action. A typical school toilet refurbishment project will likely take between 3-4 weeks to complete and, as such, is usually carried out during the summer holiday period.
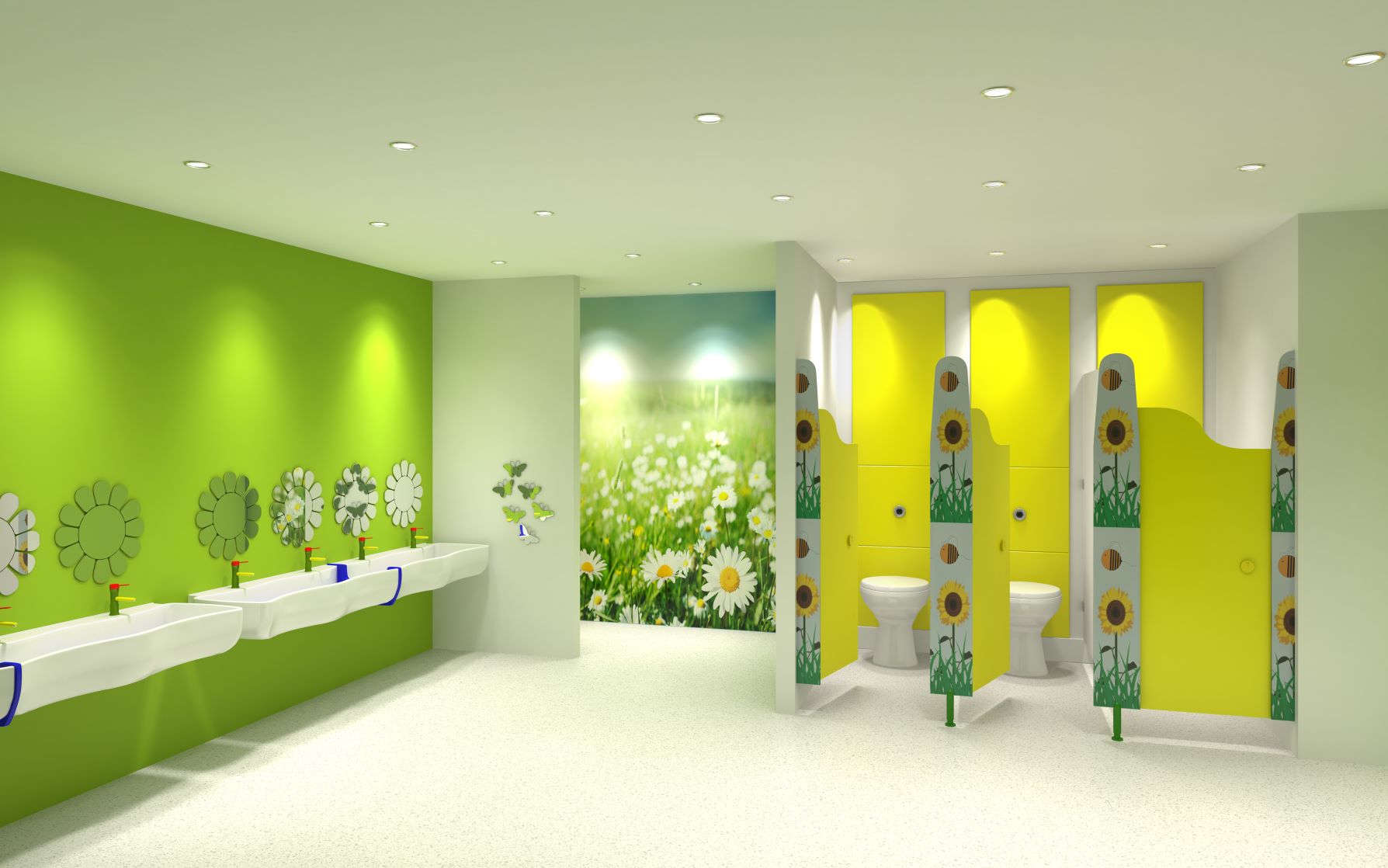
The areas of the specification which need to be decided on include finishes to:
- Ceiling – options include suspended ceiling, plasterboard with paint and decorate finish, etc. Changing room and shower areas require different ceiling finishes to cope with higher humidity levels.
- Floors – options include non-slip vinyl, non-slip floor tiles, etc. In a school toilet setting it is important to achieve a slip-resistant finish to the washroom floors to avoid children slipping. Water is frequently dripped onto the floor surface.
- Walls – options include wall tiles, wall cladding, and wall panelling systems. The general rule of thumb is that the harder-wearing wall finishes will increase the overall cost. This usually has a payback, however, in ease of maintenance and longevity of washroom life.
- Toilet Cubicles and Panelling – the toilet cubicle panels frequently provide the colour to the washroom area. The choice of panel material is important to increase the life of the washroom.
- Commercial Sanitary Ware – Options are vast and vary depending on children’s age and use. Young and small children often benefit from reduced-height toilet pans and urinals mounted at lower heights. Particularly vandal-prone areas could require specialist anti-vandal sanitaryware whereas more basic needs are covered by ceramics. Decisions on whether to conceal cisterns and pipework will affect the budget and sanitary ware.
- Taps and Flush Controls – A higher-end specification will include extras such as sensor flush systems for toilets and urinals as well as sensor-operated taps. Light touch and sensor taps are extremely popular in Primary Schools, where children often struggle to operate the lever and push alternatives. At the lower end of the spectrum, toilet flushing can be controlled by sensors, levers, or push buttons. Many modern products available will help to conserve water and prevent vandalism.
Below is a typical school toilet refurbishment specification example. This has been supplied by Lan Services Ltd, who specialise in school toilet refurbishment and design projects.
This example shows the likely process involved in refurbishing typical girls' and boys' toilet rooms in a school.
Ceiling:
- Install a new suspended ceiling throughout toilet room areas with a 600 x 600 white grid with Danotile ceiling board tiles. The ceiling is to be installed at approx. 2.4m above the floor.
Flooring:
- Prepare flooring areas as necessary using latex self-levelling screed.
- Lay Polysafe non-slip vinyl flooring throughout using appropriate adhesives and cove form at edges of rooms.
Walls:
- Install white Altro Whiterock to all exposed walls using white joining trims.
Cubicle Materials (Ultra Range Solid Grade Laminate Material with SAA aluminium fittings):
- Install 5 x standard height toilet cubicles.
- Install 5 x half-height WC duct sets with sloping lids.
- Install 2 x high-pressure laminate (HPL) vanity unit and access panels.
Plumbing:
- First Fix – Install first-fix plumbing as required.
- Install 5 x Armitage Shanks Sandringham back to wall toilets, inc. concealed cisterns, push flush, wastes, and seats.
- Install 4 x Armitage Shanks Sandringham inset wash hand basins.
- Install 4 x pairs of non-concussive taps.
- Install 2 x exposed urinals complete with cistern and ceiling mounted infra-red flush control.
Electrical:
- Install LED downlight fittings.
- Lights to be switched with PIR motion sensors.
- Install 2 x Breeze 900 power and noise adjustable hand dryers.
Paint & Decorate:
- Undercoat and paint woodwork within the room.
Additional:
- Install 4 x individual safety backed mirrors.
- Install 5 x white ABS Dolphin Mini Jumbo toilet roll holders with each toilet cubicle.
- Install 2 x white ABS Dolphin liquid soap dispensers.
The typical cost for the above school toilet refurbishment specification carried out across an average-sized boys and girls toilet rooms is in the region of £22,000 - £25,000 + VAT. Prices will, of course vary depending on the number of facilities and final specifications.
Commercial Washrooms offers a unique washroom design and specification service in which we can supply full CAD drawings (2D and 3D) and Washroom specifications to submit out to tender. This often replaces the need for an architect when considering small, one-off washroom refurbishment projects.
Our colleagues at Lan Services Ltd will be happy to discuss a full installation service for any projects throughout the South of the UK.
As always, our team is at the end of the telephone for all your queries and questions and has a wealth of knowledge they’re happy to share with you. So if you need some guidance or would like to talk over your options, you can give them a call on 01202 650900.
The above information should only be used as guidance and is published in good faith.
MORE TO EXPLORE IN Related Posts

Modular Refillable Plastic White Soap Dispenser
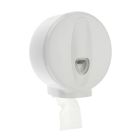
CW Mini/Midi Jumbo Toilet Roll Dispenser

Story Time Junior School Toilet Cubicles

KWC DVS Centinel Wall Hung Stainless Steel Urinal Trough (Exposed Cistern)
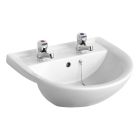
Armitage Shanks Sandringham 21 50cm Semi-Countertop 2 tap hole Washbasin
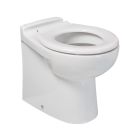
RAK-Junior School Height Back to Wall Toilet
As low as £126.00 £105.00

